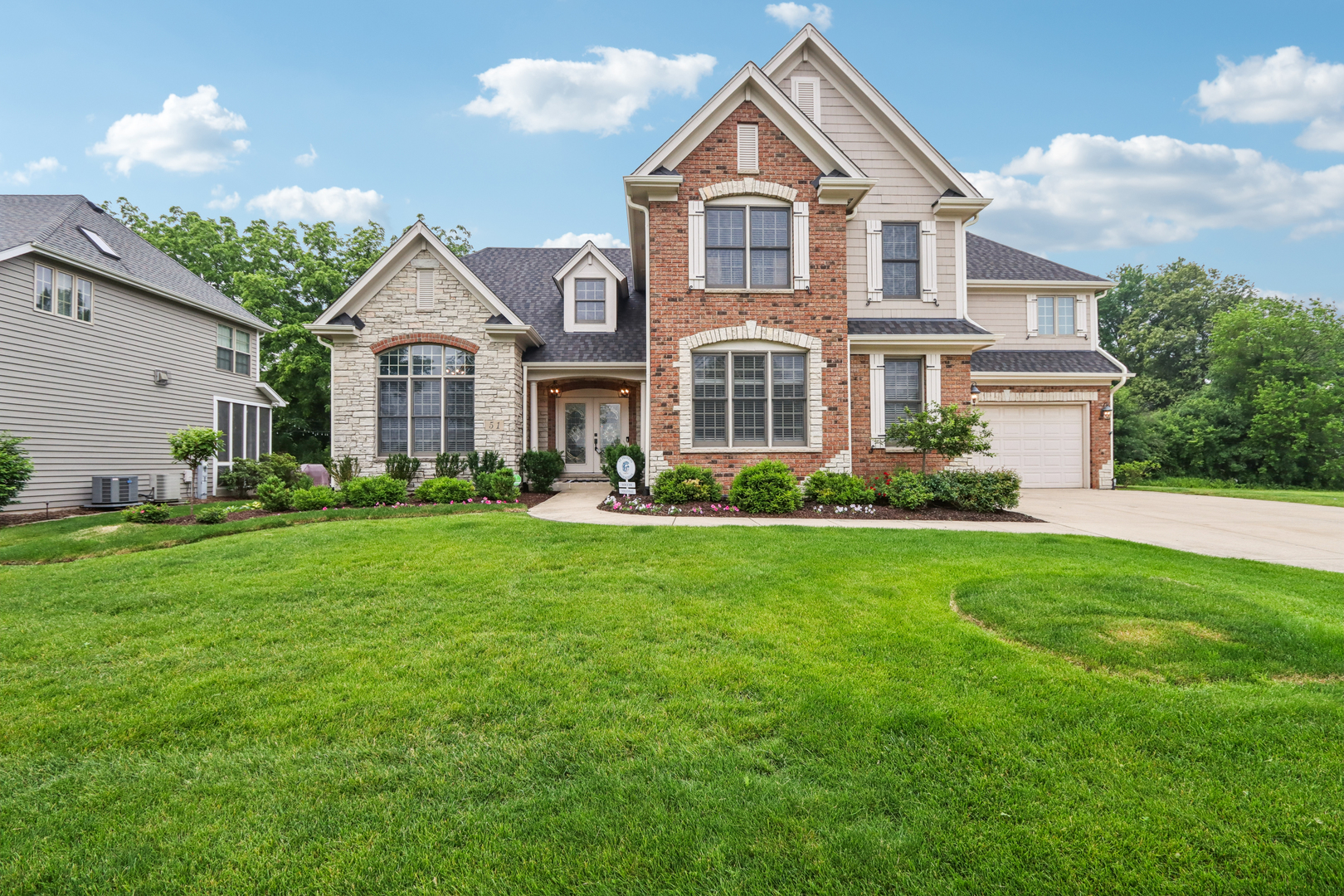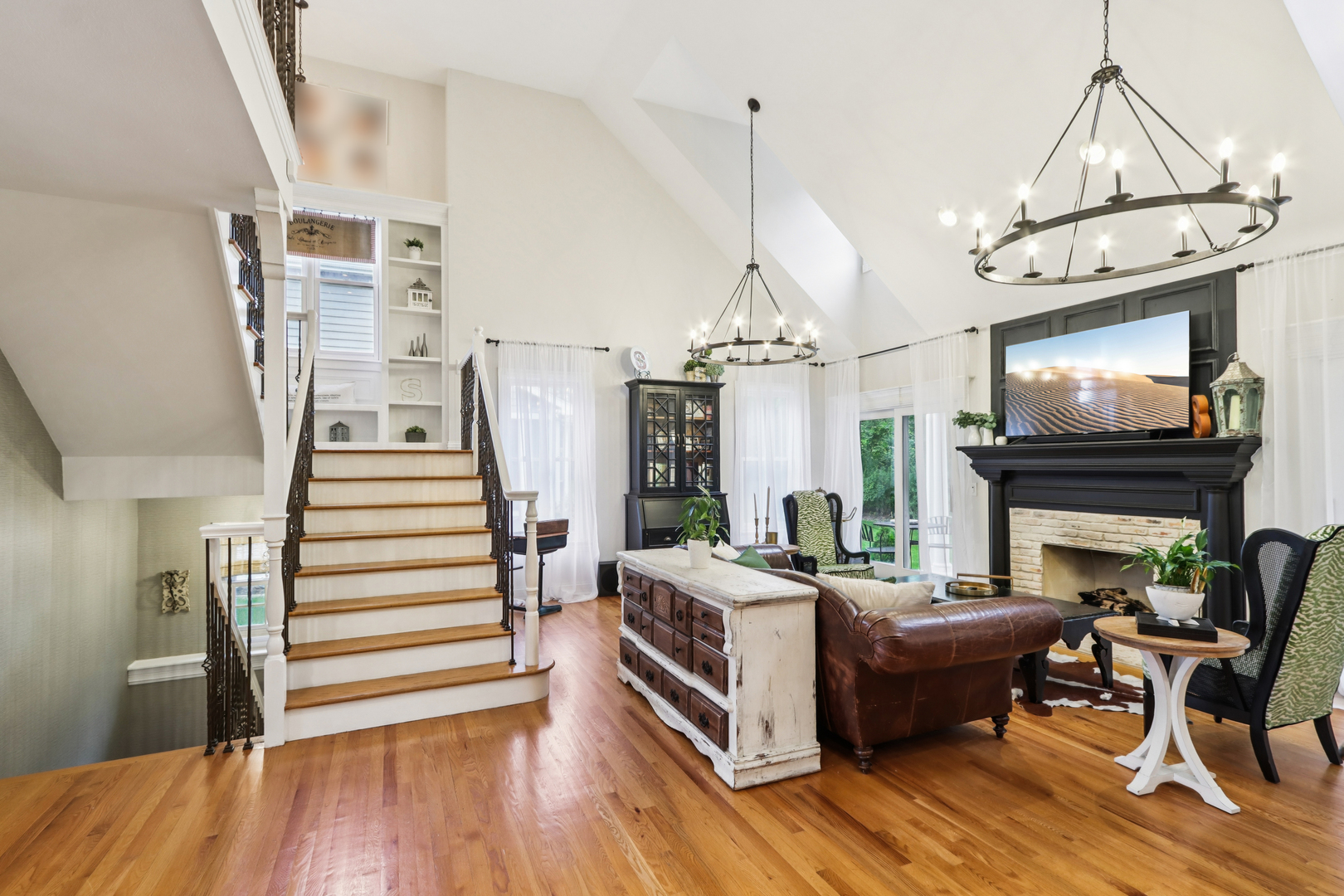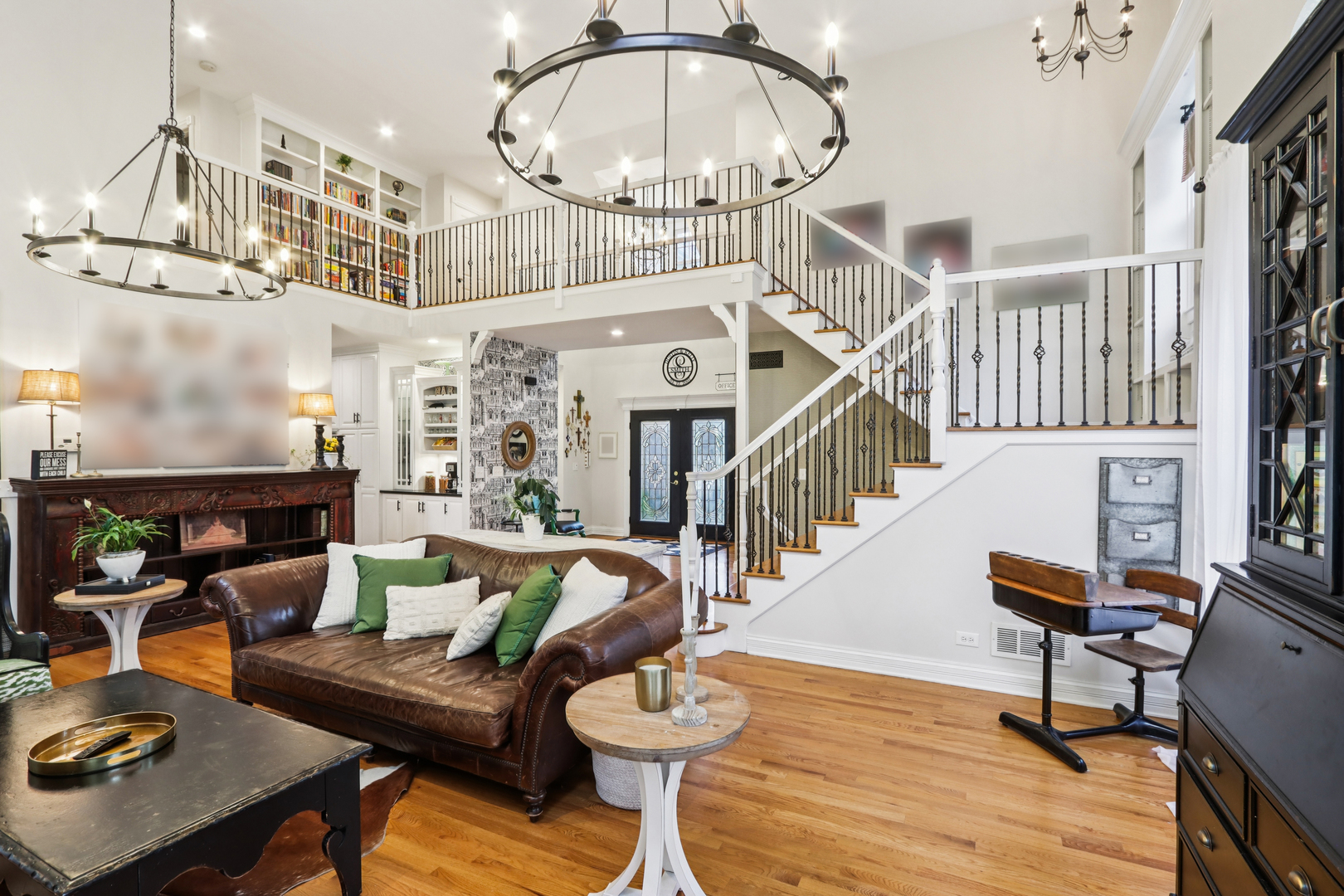51 Mitchell Circle, Wheaton, IL 60189
$1,150,000
5
Beds
5
Baths
5,149
Sq Ft
Single Family
Active
Listed by
Dan Bergman
Redfin Corporation
Last updated:
July 2, 2025, 11:40 AM
MLS#
12407358
Source:
MLSNI
About This Home
Home Facts
Single Family
5 Baths
5 Bedrooms
Built in 2006
Price Summary
1,150,000
$223 per Sq. Ft.
MLS #:
12407358
Last Updated:
July 2, 2025, 11:40 AM
Added:
5 day(s) ago
Rooms & Interior
Bedrooms
Total Bedrooms:
5
Bathrooms
Total Bathrooms:
5
Full Bathrooms:
4
Interior
Living Area:
5,149 Sq. Ft.
Structure
Structure
Building Area:
5,149 Sq. Ft.
Year Built:
2006
Finances & Disclosures
Price:
$1,150,000
Price per Sq. Ft:
$223 per Sq. Ft.
Contact an Agent
Yes, I would like more information from Coldwell Banker. Please use and/or share my information with a Coldwell Banker agent to contact me about my real estate needs.
By clicking Contact I agree a Coldwell Banker Agent may contact me by phone or text message including by automated means and prerecorded messages about real estate services, and that I can access real estate services without providing my phone number. I acknowledge that I have read and agree to the Terms of Use and Privacy Notice.
Contact an Agent
Yes, I would like more information from Coldwell Banker. Please use and/or share my information with a Coldwell Banker agent to contact me about my real estate needs.
By clicking Contact I agree a Coldwell Banker Agent may contact me by phone or text message including by automated means and prerecorded messages about real estate services, and that I can access real estate services without providing my phone number. I acknowledge that I have read and agree to the Terms of Use and Privacy Notice.


