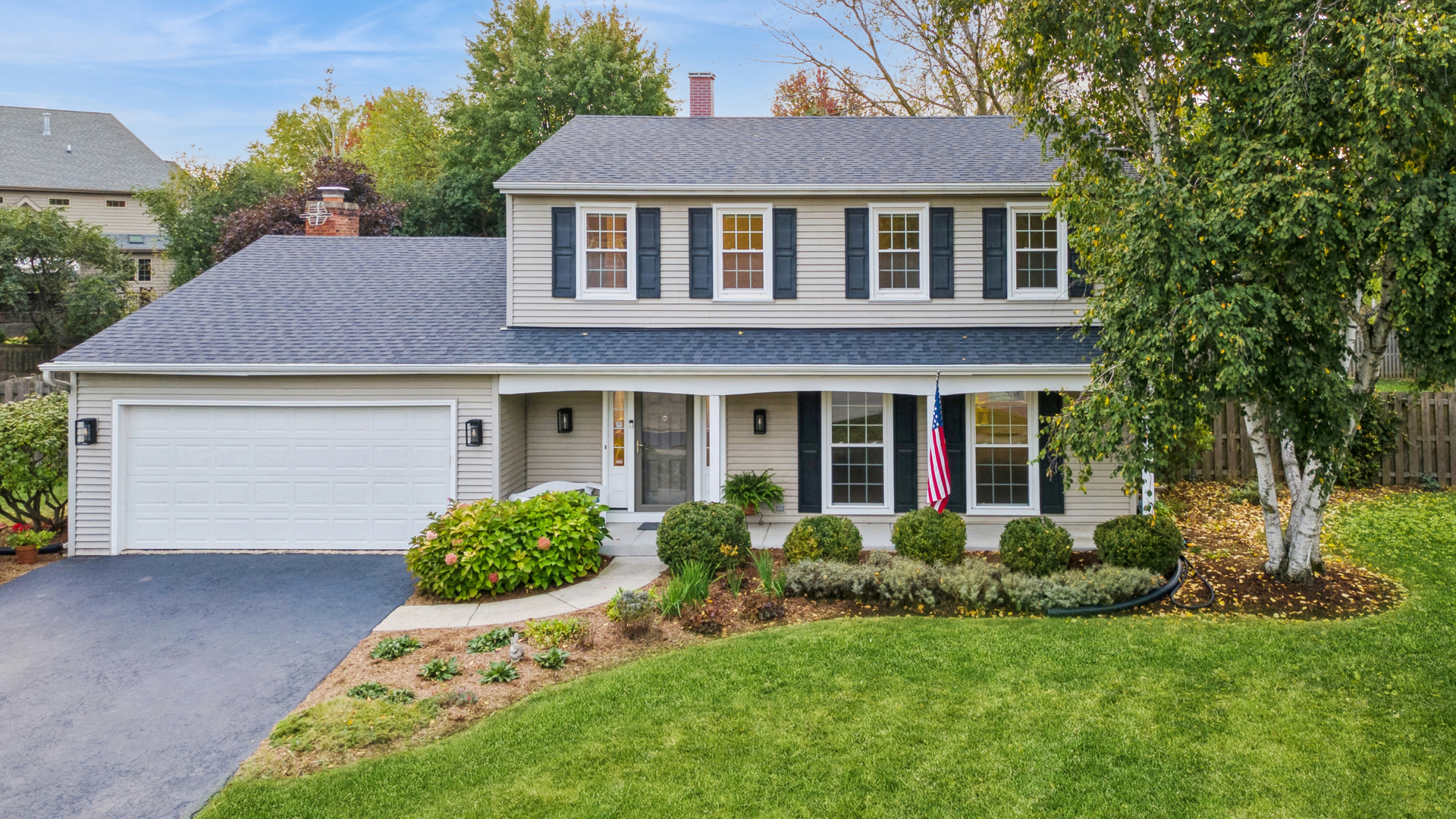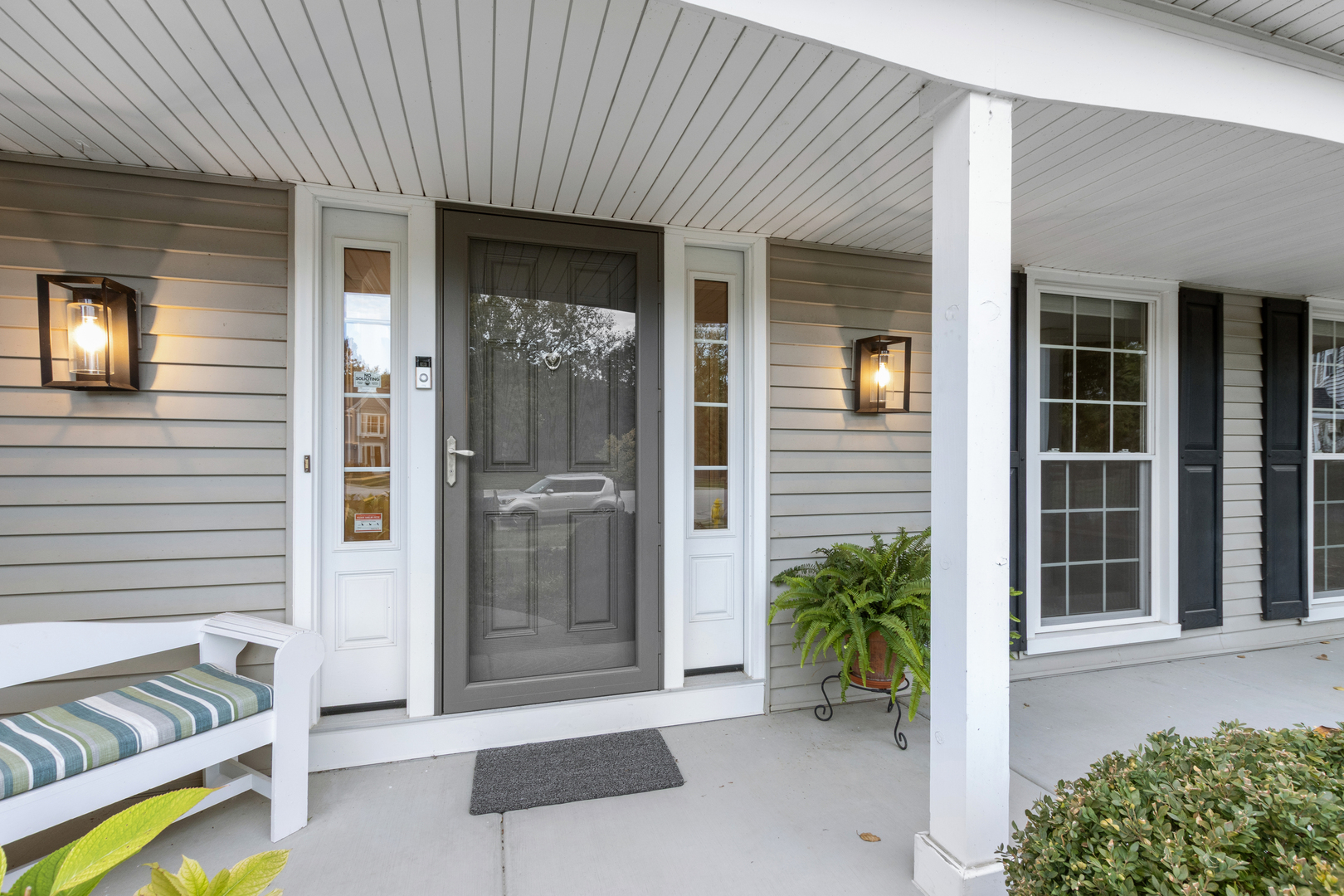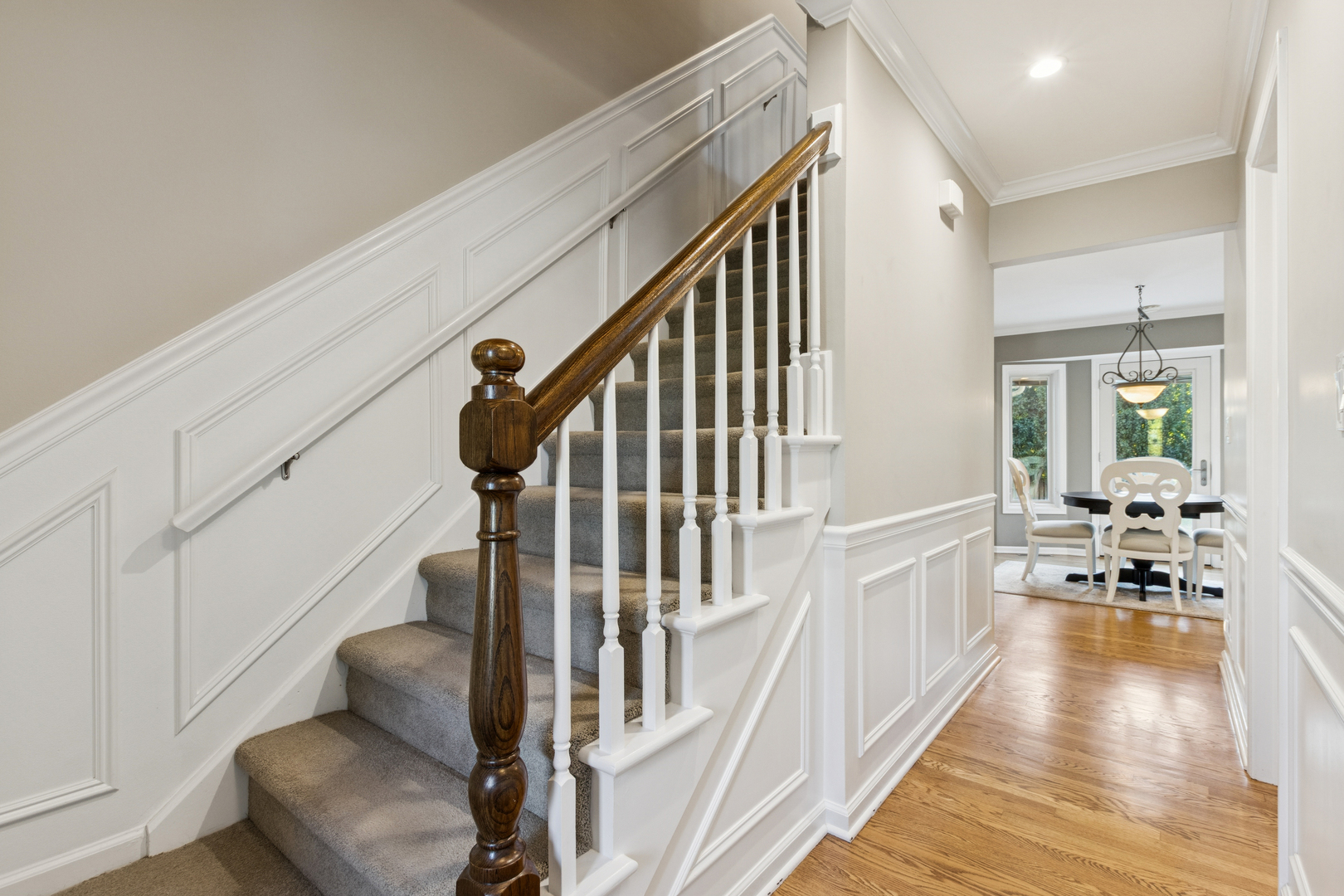1940 Chippewa Drive, Wheaton, IL 60189
$670,000
4
Beds
3
Baths
2,148
Sq Ft
Single Family
Pending
Listed by
Alicia Piech
Baird & Warner
Last updated:
October 22, 2025, 06:39 PM
MLS#
12493527
Source:
MLSNI
About This Home
Home Facts
Single Family
3 Baths
4 Bedrooms
Built in 1978
Price Summary
670,000
$311 per Sq. Ft.
MLS #:
12493527
Last Updated:
October 22, 2025, 06:39 PM
Added:
7 day(s) ago
Rooms & Interior
Bedrooms
Total Bedrooms:
4
Bathrooms
Total Bathrooms:
3
Full Bathrooms:
2
Interior
Living Area:
2,148 Sq. Ft.
Structure
Structure
Building Area:
2,148 Sq. Ft.
Year Built:
1978
Lot
Lot Size (Sq. Ft):
13,812
Finances & Disclosures
Price:
$670,000
Price per Sq. Ft:
$311 per Sq. Ft.
Contact an Agent
Yes, I would like more information from Coldwell Banker. Please use and/or share my information with a Coldwell Banker agent to contact me about my real estate needs.
By clicking Contact I agree a Coldwell Banker Agent may contact me by phone or text message including by automated means and prerecorded messages about real estate services, and that I can access real estate services without providing my phone number. I acknowledge that I have read and agree to the Terms of Use and Privacy Notice.
Contact an Agent
Yes, I would like more information from Coldwell Banker. Please use and/or share my information with a Coldwell Banker agent to contact me about my real estate needs.
By clicking Contact I agree a Coldwell Banker Agent may contact me by phone or text message including by automated means and prerecorded messages about real estate services, and that I can access real estate services without providing my phone number. I acknowledge that I have read and agree to the Terms of Use and Privacy Notice.


