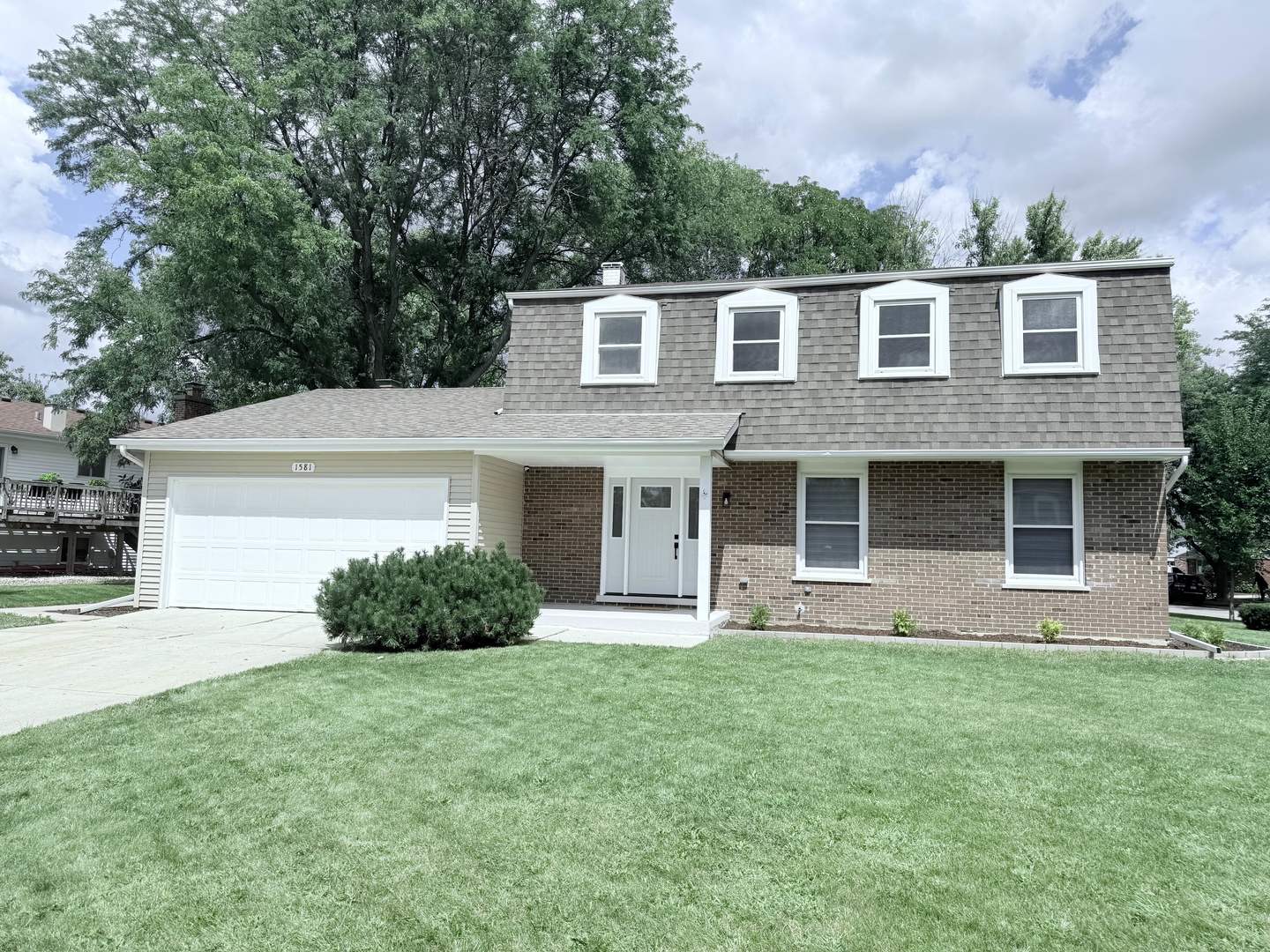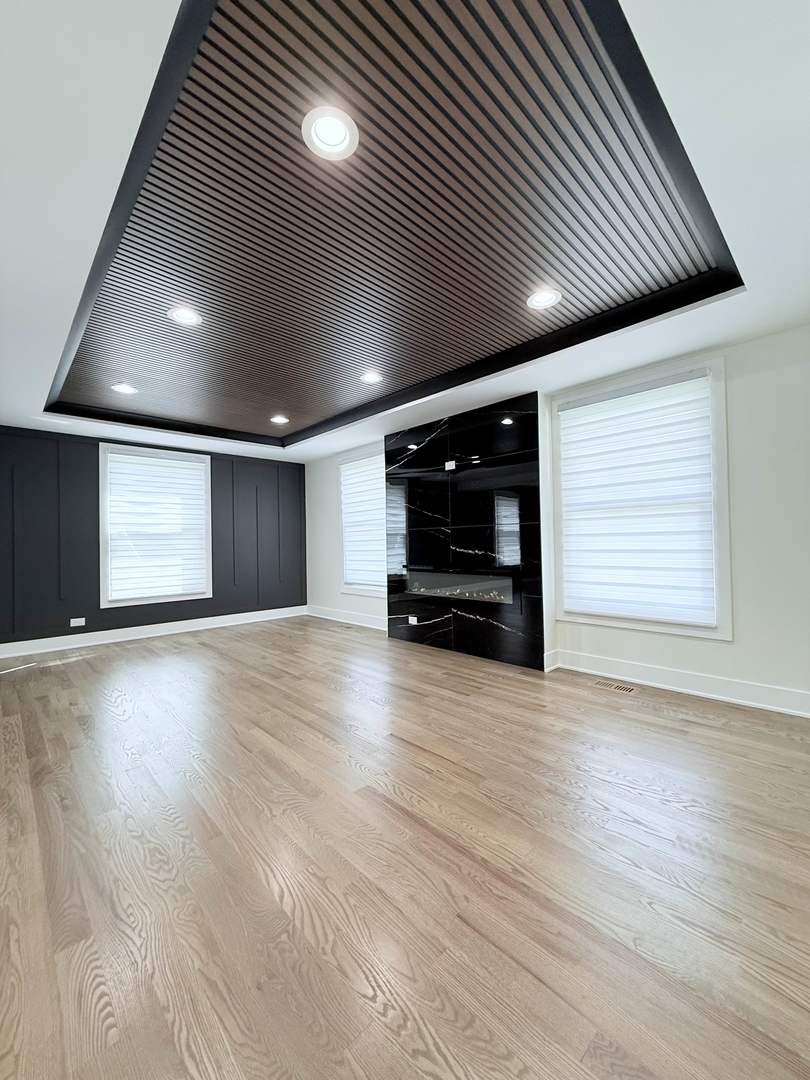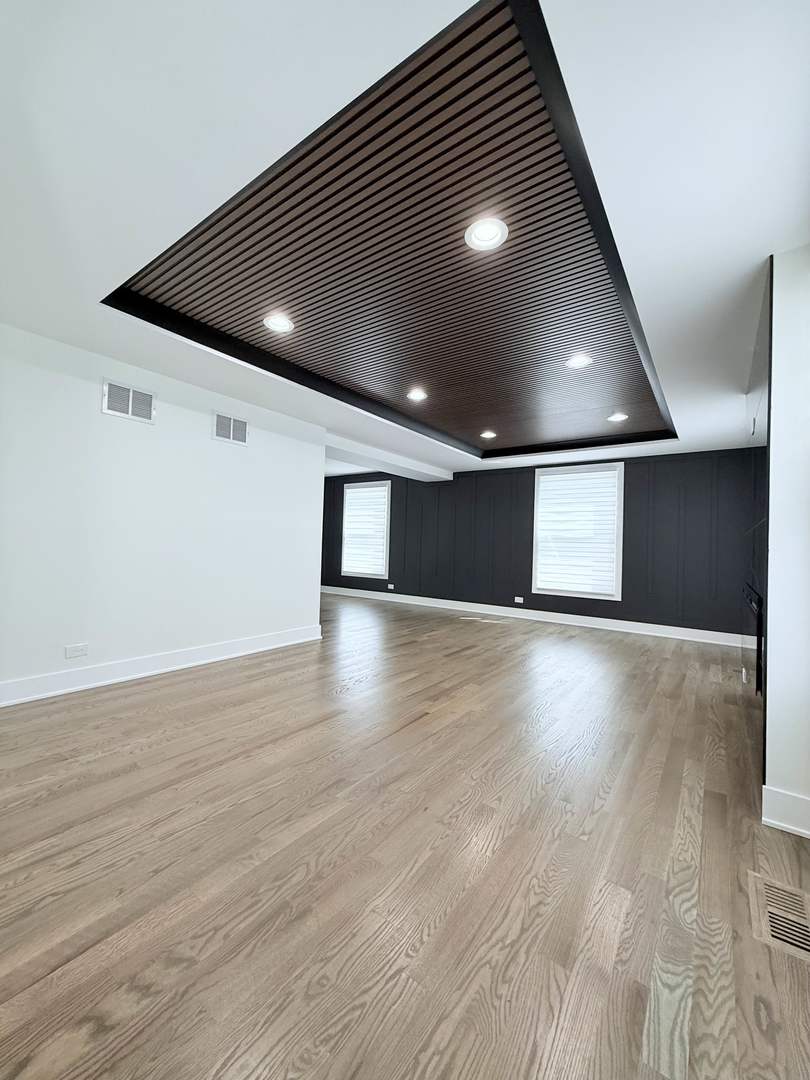


1581 Groton Lane, Wheaton, IL 60189
$690,000
4
Beds
3
Baths
3,000
Sq Ft
Single Family
Active
Listed by
Faiz Kanash
eXp Realty
Last updated:
October 23, 2025, 11:37 AM
MLS#
12497871
Source:
MLSNI
About This Home
Home Facts
Single Family
3 Baths
4 Bedrooms
Built in 1978
Price Summary
690,000
$230 per Sq. Ft.
MLS #:
12497871
Last Updated:
October 23, 2025, 11:37 AM
Added:
7 day(s) ago
Rooms & Interior
Bedrooms
Total Bedrooms:
4
Bathrooms
Total Bathrooms:
3
Full Bathrooms:
2
Interior
Living Area:
3,000 Sq. Ft.
Structure
Structure
Building Area:
3,000 Sq. Ft.
Year Built:
1978
Finances & Disclosures
Price:
$690,000
Price per Sq. Ft:
$230 per Sq. Ft.
Contact an Agent
Yes, I would like more information from Coldwell Banker. Please use and/or share my information with a Coldwell Banker agent to contact me about my real estate needs.
By clicking Contact I agree a Coldwell Banker Agent may contact me by phone or text message including by automated means and prerecorded messages about real estate services, and that I can access real estate services without providing my phone number. I acknowledge that I have read and agree to the Terms of Use and Privacy Notice.
Contact an Agent
Yes, I would like more information from Coldwell Banker. Please use and/or share my information with a Coldwell Banker agent to contact me about my real estate needs.
By clicking Contact I agree a Coldwell Banker Agent may contact me by phone or text message including by automated means and prerecorded messages about real estate services, and that I can access real estate services without providing my phone number. I acknowledge that I have read and agree to the Terms of Use and Privacy Notice.