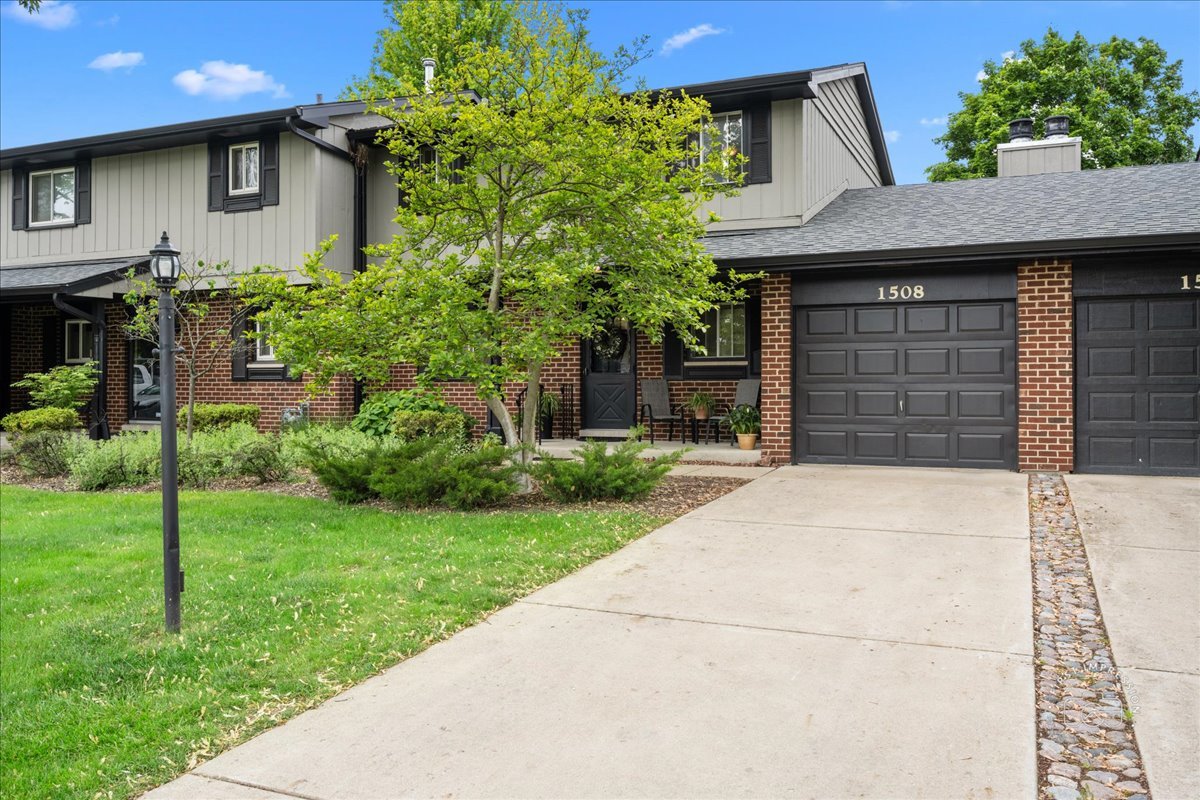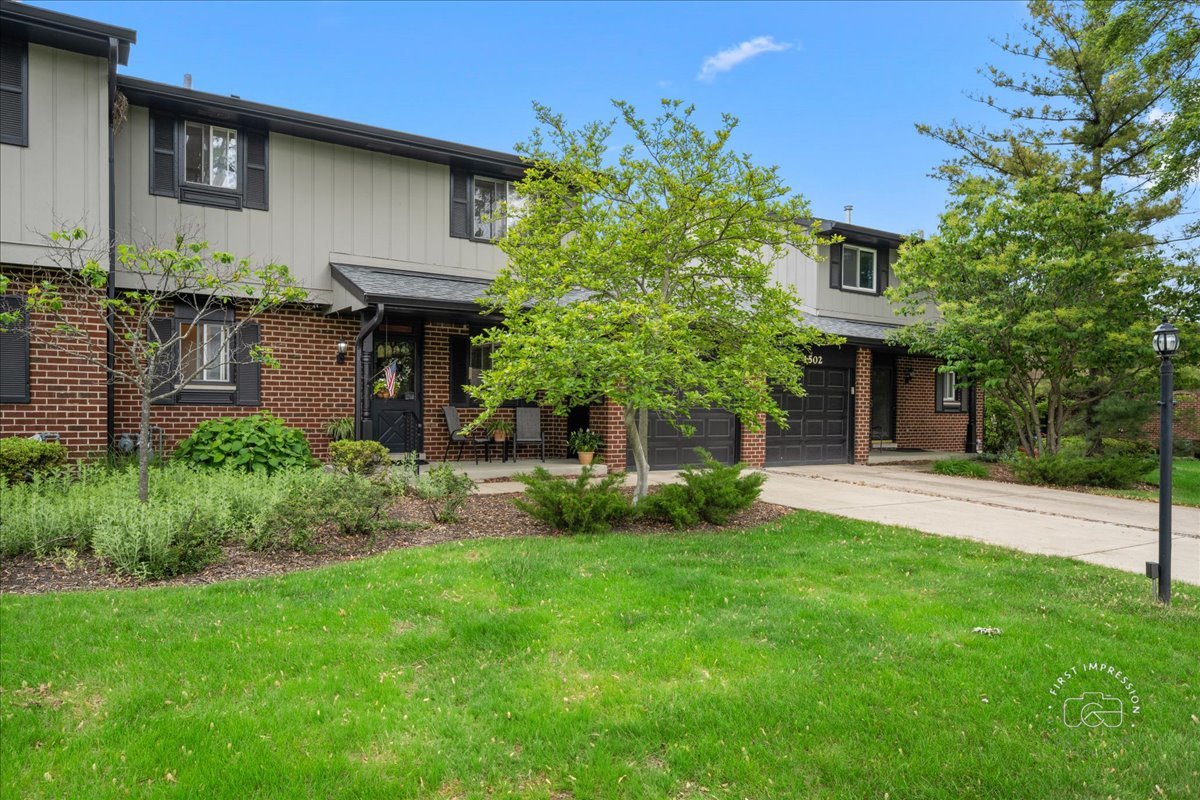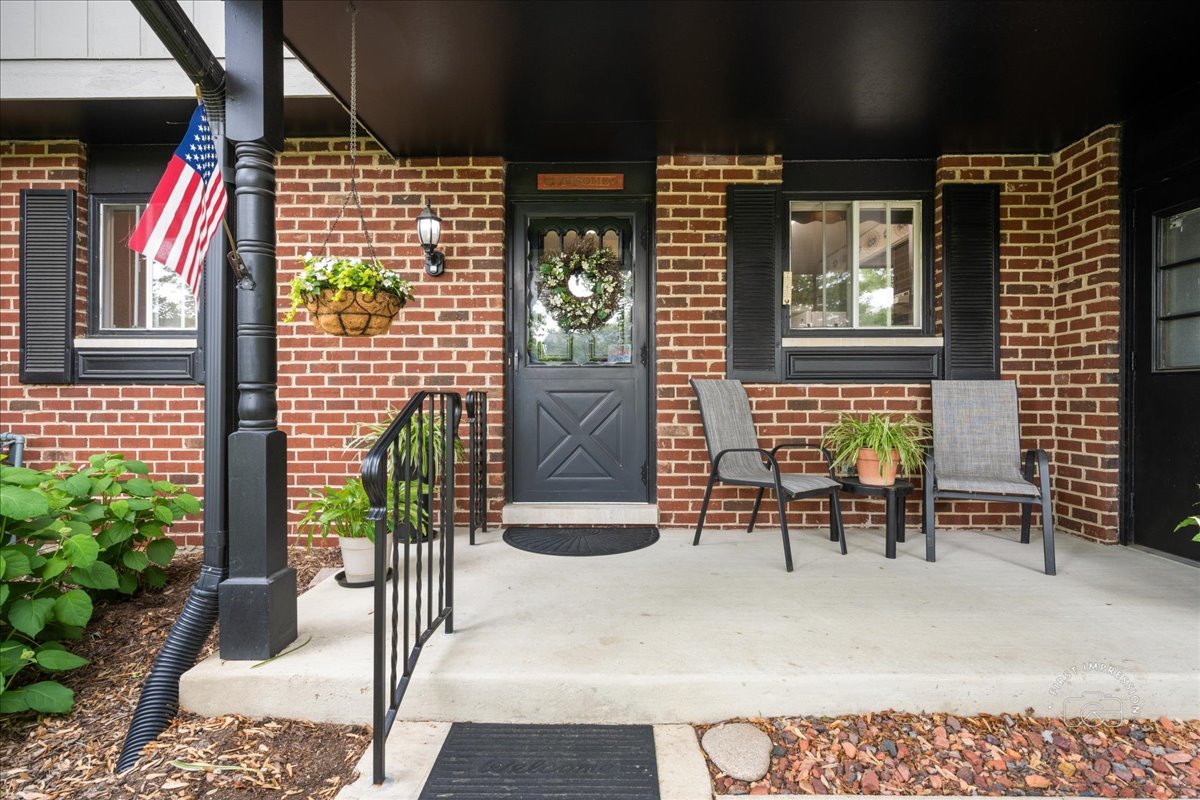


1508 Blackburn Street, Wheaton, IL 60189
$315,000
3
Beds
3
Baths
1,593
Sq Ft
Townhouse
Pending
Listed by
William Anderson
Sarah Anderson
Berkshire Hathaway HomeServices Chicago
Last updated:
June 2, 2025, 02:39 AM
MLS#
12366529
Source:
MLSNI
About This Home
Home Facts
Townhouse
3 Baths
3 Bedrooms
Built in 1978
Price Summary
315,000
$197 per Sq. Ft.
MLS #:
12366529
Last Updated:
June 2, 2025, 02:39 AM
Added:
10 day(s) ago
Rooms & Interior
Bedrooms
Total Bedrooms:
3
Bathrooms
Total Bathrooms:
3
Full Bathrooms:
1
Interior
Living Area:
1,593 Sq. Ft.
Structure
Structure
Building Area:
1,593 Sq. Ft.
Year Built:
1978
Finances & Disclosures
Price:
$315,000
Price per Sq. Ft:
$197 per Sq. Ft.
Contact an Agent
Yes, I would like more information from Coldwell Banker. Please use and/or share my information with a Coldwell Banker agent to contact me about my real estate needs.
By clicking Contact I agree a Coldwell Banker Agent may contact me by phone or text message including by automated means and prerecorded messages about real estate services, and that I can access real estate services without providing my phone number. I acknowledge that I have read and agree to the Terms of Use and Privacy Notice.
Contact an Agent
Yes, I would like more information from Coldwell Banker. Please use and/or share my information with a Coldwell Banker agent to contact me about my real estate needs.
By clicking Contact I agree a Coldwell Banker Agent may contact me by phone or text message including by automated means and prerecorded messages about real estate services, and that I can access real estate services without providing my phone number. I acknowledge that I have read and agree to the Terms of Use and Privacy Notice.