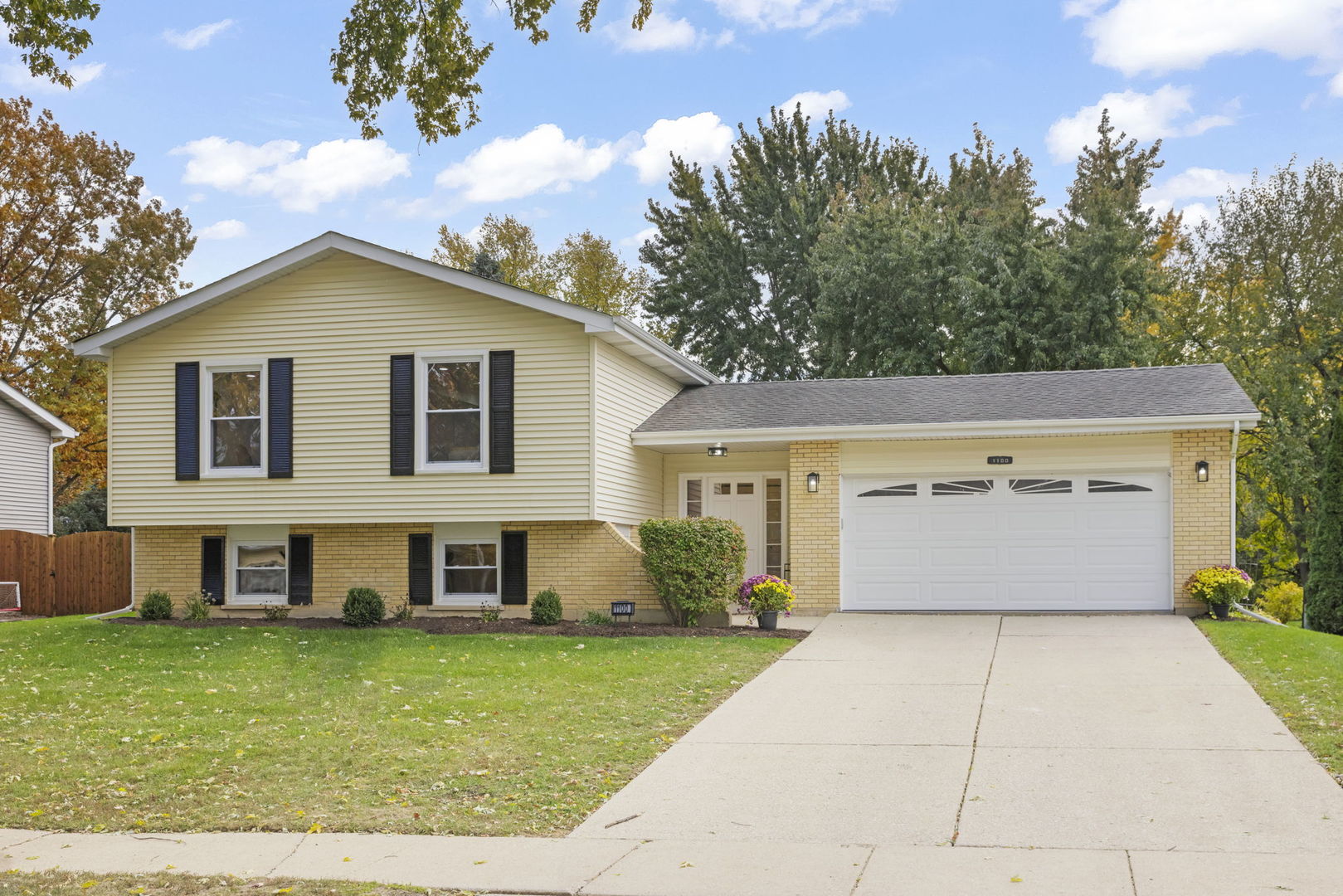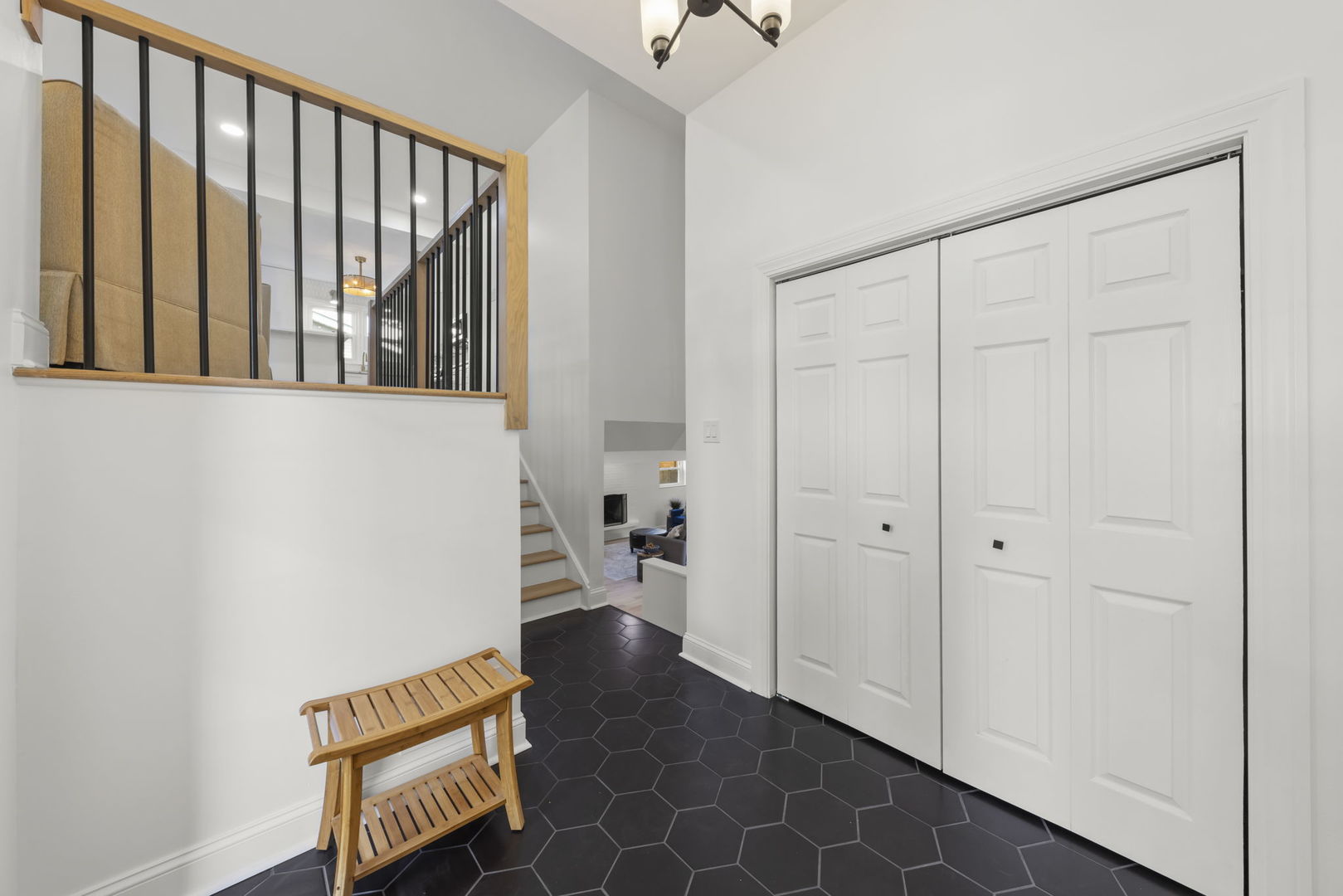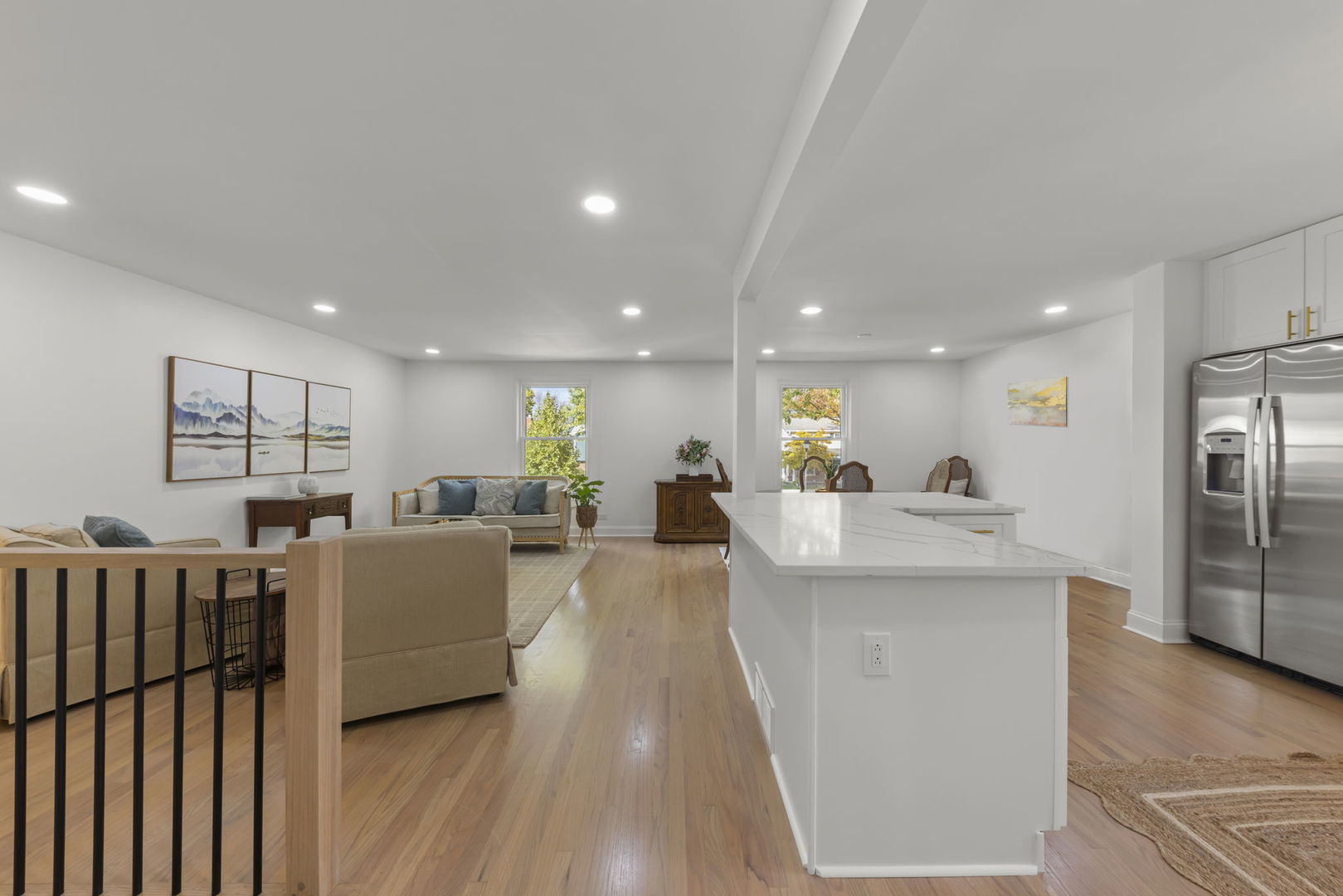


Listed by
Cynthia Windeler
Keller Williams Premiere Properties
Last updated:
November 15, 2025, 09:25 AM
MLS#
12509953
Source:
MLSNI
About This Home
Home Facts
Single Family
3 Baths
4 Bedrooms
Built in 1972
Price Summary
585,000
$214 per Sq. Ft.
MLS #:
12509953
Last Updated:
November 15, 2025, 09:25 AM
Added:
17 day(s) ago
Rooms & Interior
Bedrooms
Total Bedrooms:
4
Bathrooms
Total Bathrooms:
3
Full Bathrooms:
3
Interior
Living Area:
2,724 Sq. Ft.
Structure
Structure
Architectural Style:
Contemporary, Step Ranch
Building Area:
2,724 Sq. Ft.
Year Built:
1972
Finances & Disclosures
Price:
$585,000
Price per Sq. Ft:
$214 per Sq. Ft.
Contact an Agent
Yes, I would like more information from Coldwell Banker. Please use and/or share my information with a Coldwell Banker agent to contact me about my real estate needs.
By clicking Contact I agree a Coldwell Banker Agent may contact me by phone or text message including by automated means and prerecorded messages about real estate services, and that I can access real estate services without providing my phone number. I acknowledge that I have read and agree to the Terms of Use and Privacy Notice.
Contact an Agent
Yes, I would like more information from Coldwell Banker. Please use and/or share my information with a Coldwell Banker agent to contact me about my real estate needs.
By clicking Contact I agree a Coldwell Banker Agent may contact me by phone or text message including by automated means and prerecorded messages about real estate services, and that I can access real estate services without providing my phone number. I acknowledge that I have read and agree to the Terms of Use and Privacy Notice.