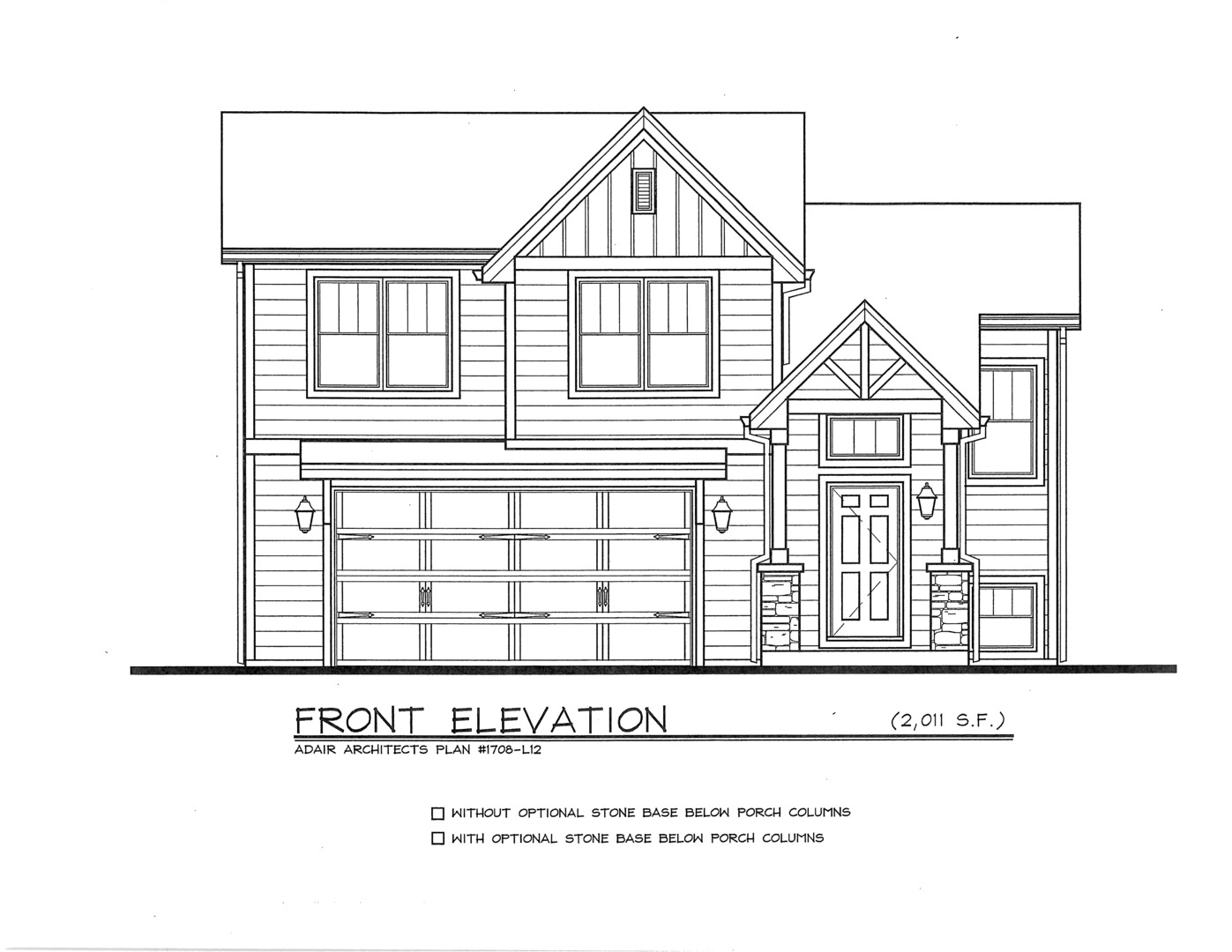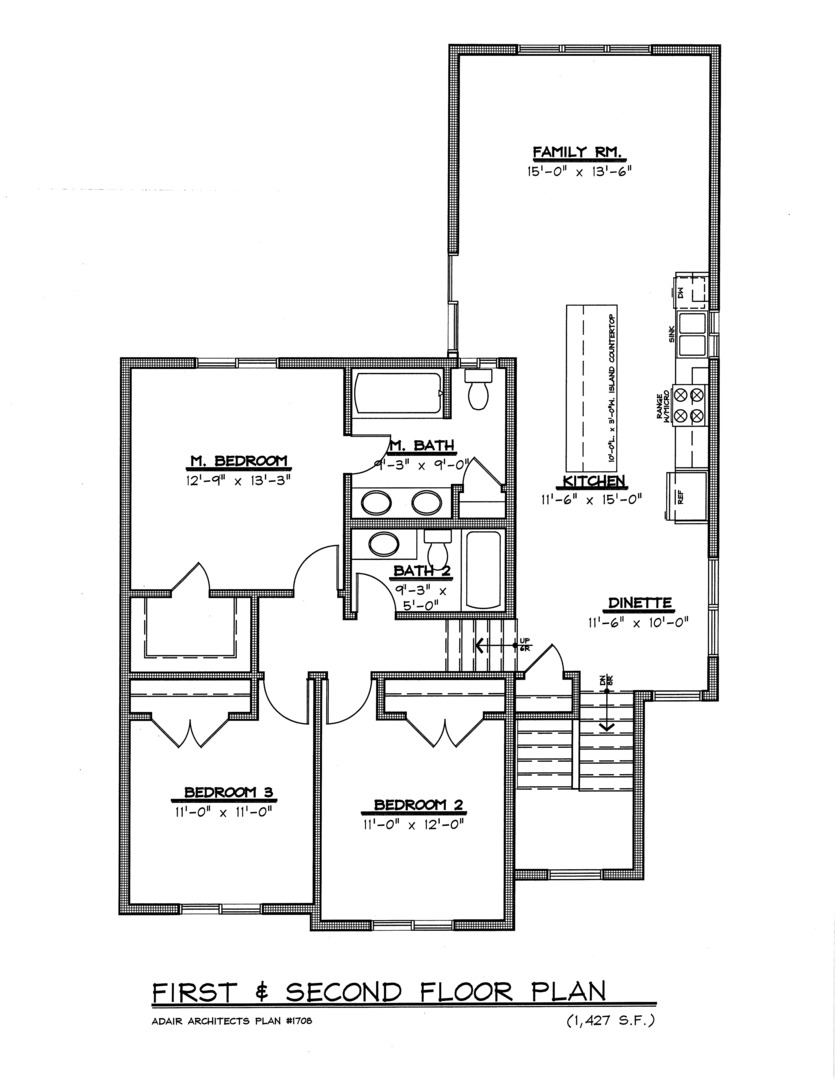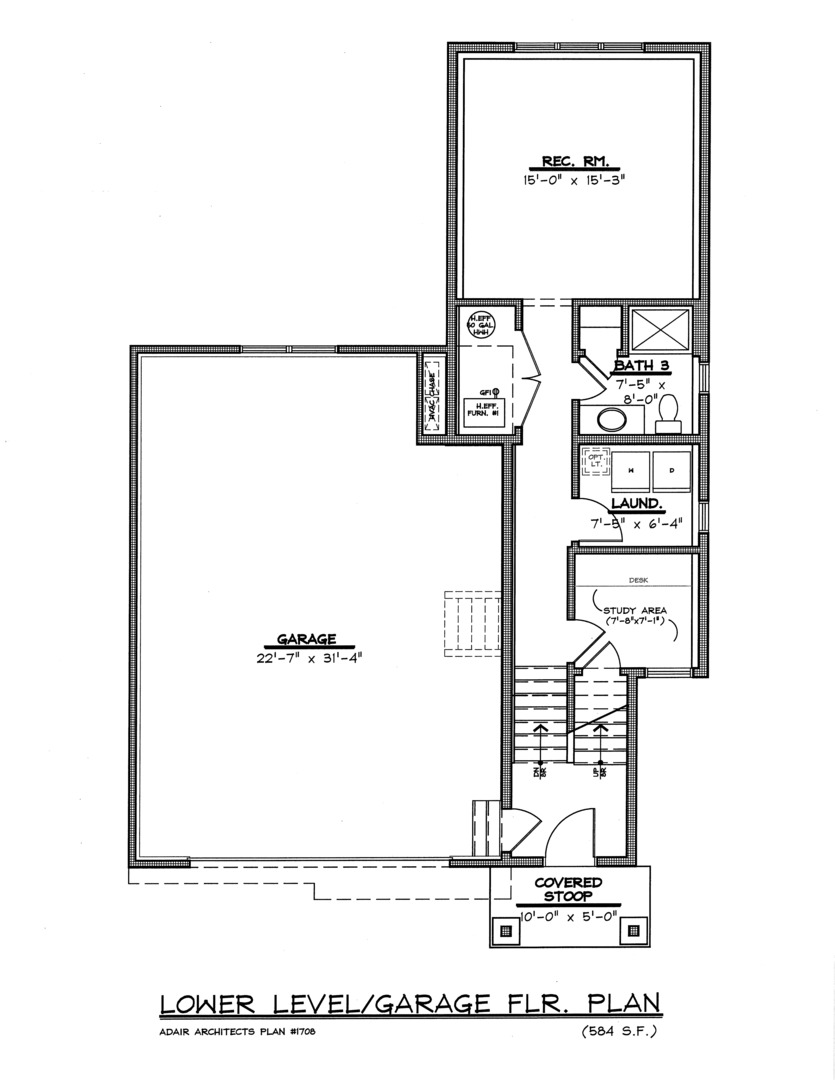


0N451 Ellis Avenue, Wheaton, IL 60187
$699,000
3
Beds
3
Baths
2,011
Sq Ft
Single Family
Active
Listed by
Richard Toepper
Keller Williams Success Realty
Last updated:
May 28, 2025, 09:42 PM
MLS#
12367714
Source:
MLSNI
About This Home
Home Facts
Single Family
3 Baths
3 Bedrooms
Built in 2025
Price Summary
699,000
$347 per Sq. Ft.
MLS #:
12367714
Last Updated:
May 28, 2025, 09:42 PM
Added:
20 day(s) ago
Rooms & Interior
Bedrooms
Total Bedrooms:
3
Bathrooms
Total Bathrooms:
3
Full Bathrooms:
3
Interior
Living Area:
2,011 Sq. Ft.
Structure
Structure
Building Area:
2,011 Sq. Ft.
Year Built:
2025
Finances & Disclosures
Price:
$699,000
Price per Sq. Ft:
$347 per Sq. Ft.
Contact an Agent
Yes, I would like more information from Coldwell Banker. Please use and/or share my information with a Coldwell Banker agent to contact me about my real estate needs.
By clicking Contact I agree a Coldwell Banker Agent may contact me by phone or text message including by automated means and prerecorded messages about real estate services, and that I can access real estate services without providing my phone number. I acknowledge that I have read and agree to the Terms of Use and Privacy Notice.
Contact an Agent
Yes, I would like more information from Coldwell Banker. Please use and/or share my information with a Coldwell Banker agent to contact me about my real estate needs.
By clicking Contact I agree a Coldwell Banker Agent may contact me by phone or text message including by automated means and prerecorded messages about real estate services, and that I can access real estate services without providing my phone number. I acknowledge that I have read and agree to the Terms of Use and Privacy Notice.