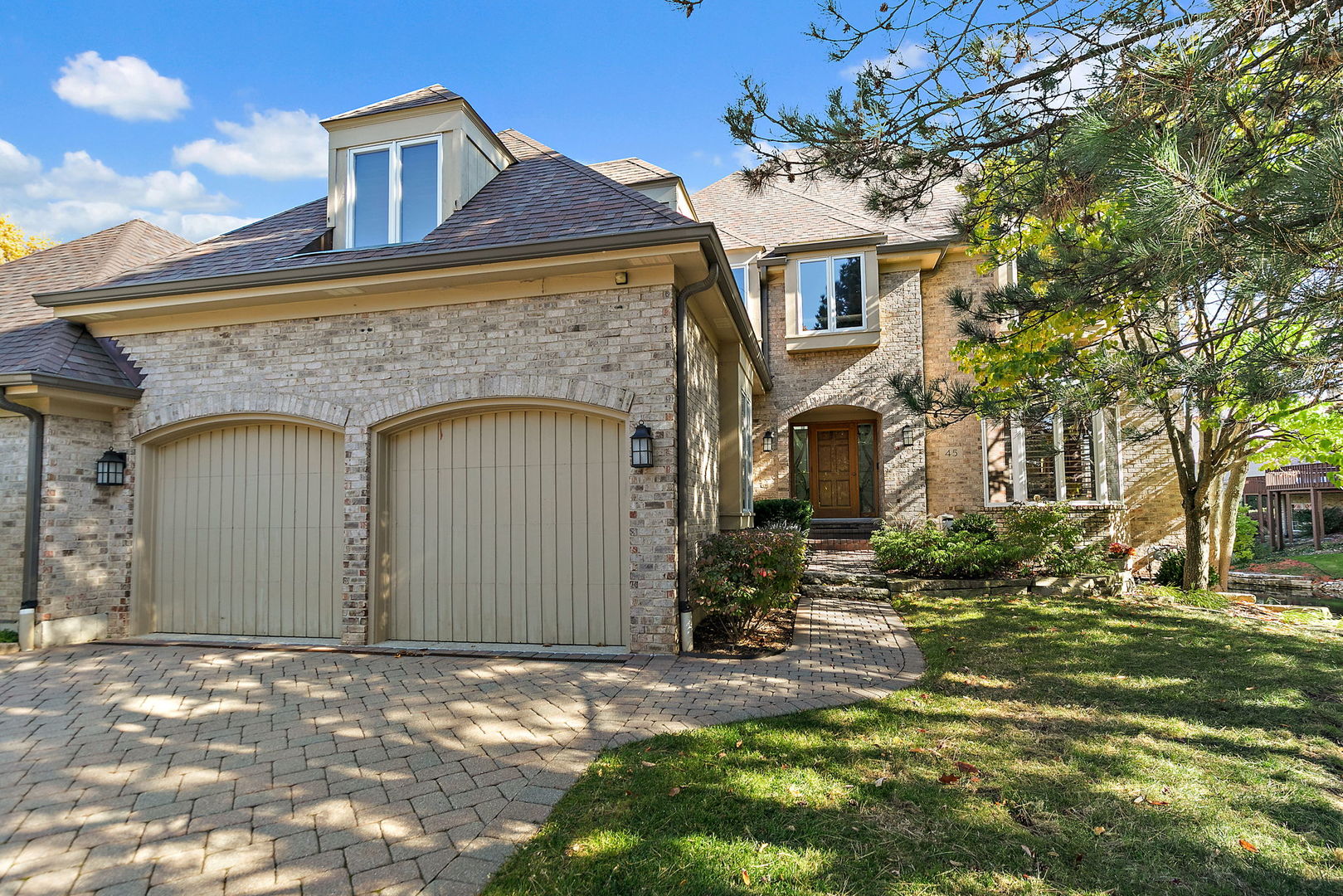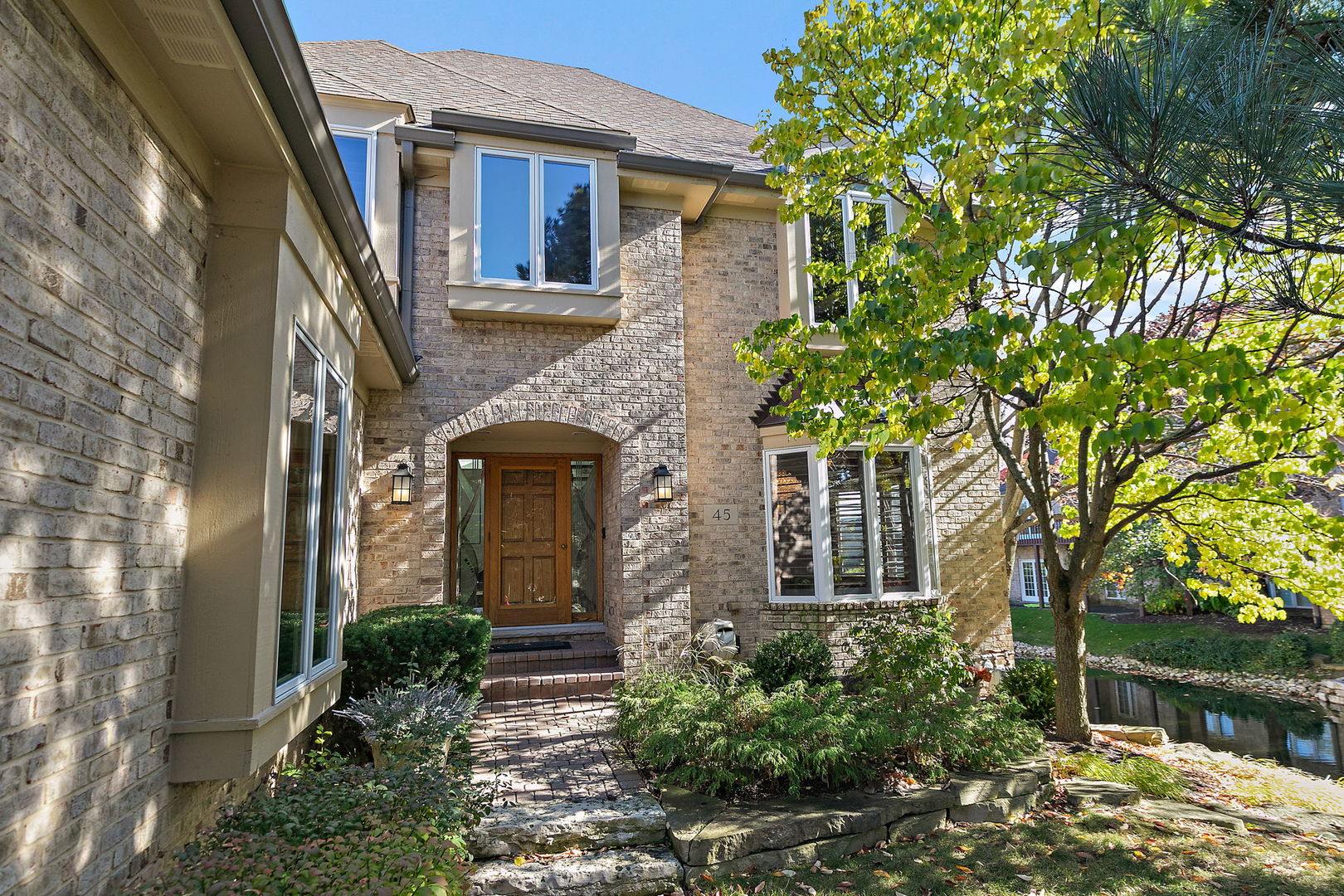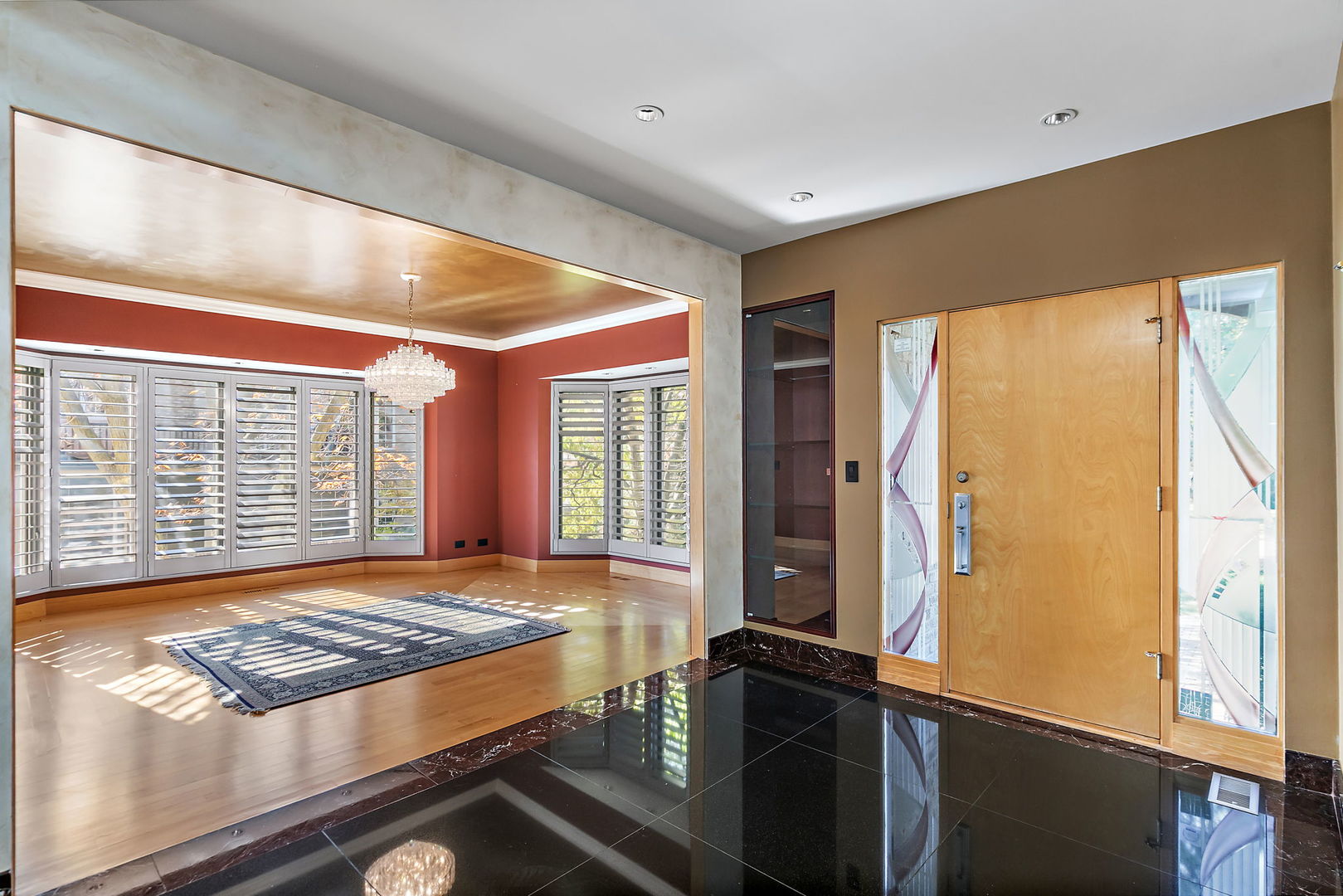


45 Tartan Lakes Drive, Westmont, IL 60559
$999,900
4
Beds
5
Baths
6,214
Sq Ft
Townhouse
Pending
Listed by
Sarah Leonard
Amy Nelson
Legacy Properties, A Sarah Leonard Company, LLC.
Last updated:
January 17, 2026, 08:52 AM
MLS#
12511437
Source:
MLSNI
About This Home
Home Facts
Townhouse
5 Baths
4 Bedrooms
Built in 1994
Price Summary
999,900
$160 per Sq. Ft.
MLS #:
12511437
Last Updated:
January 17, 2026, 08:52 AM
Added:
2 month(s) ago
Rooms & Interior
Bedrooms
Total Bedrooms:
4
Bathrooms
Total Bathrooms:
5
Full Bathrooms:
4
Interior
Living Area:
6,214 Sq. Ft.
Structure
Structure
Building Area:
6,214 Sq. Ft.
Year Built:
1994
Finances & Disclosures
Price:
$999,900
Price per Sq. Ft:
$160 per Sq. Ft.
Contact an Agent
Yes, I would like more information. Please use and/or share my information with a Coldwell Banker ® affiliated agent to contact me about my real estate needs. By clicking Contact, I request to be contacted by phone or text message and consent to being contacted by automated means. I understand that my consent to receive calls or texts is not a condition of purchasing any property, goods, or services. Alternatively, I understand that I can access real estate services by email or I can contact the agent myself.
If a Coldwell Banker affiliated agent is not available in the area where I need assistance, I agree to be contacted by a real estate agent affiliated with another brand owned or licensed by Anywhere Real Estate (BHGRE®, CENTURY 21®, Corcoran®, ERA®, or Sotheby's International Realty®). I acknowledge that I have read and agree to the terms of use and privacy notice.
Contact an Agent
Yes, I would like more information. Please use and/or share my information with a Coldwell Banker ® affiliated agent to contact me about my real estate needs. By clicking Contact, I request to be contacted by phone or text message and consent to being contacted by automated means. I understand that my consent to receive calls or texts is not a condition of purchasing any property, goods, or services. Alternatively, I understand that I can access real estate services by email or I can contact the agent myself.
If a Coldwell Banker affiliated agent is not available in the area where I need assistance, I agree to be contacted by a real estate agent affiliated with another brand owned or licensed by Anywhere Real Estate (BHGRE®, CENTURY 21®, Corcoran®, ERA®, or Sotheby's International Realty®). I acknowledge that I have read and agree to the terms of use and privacy notice.