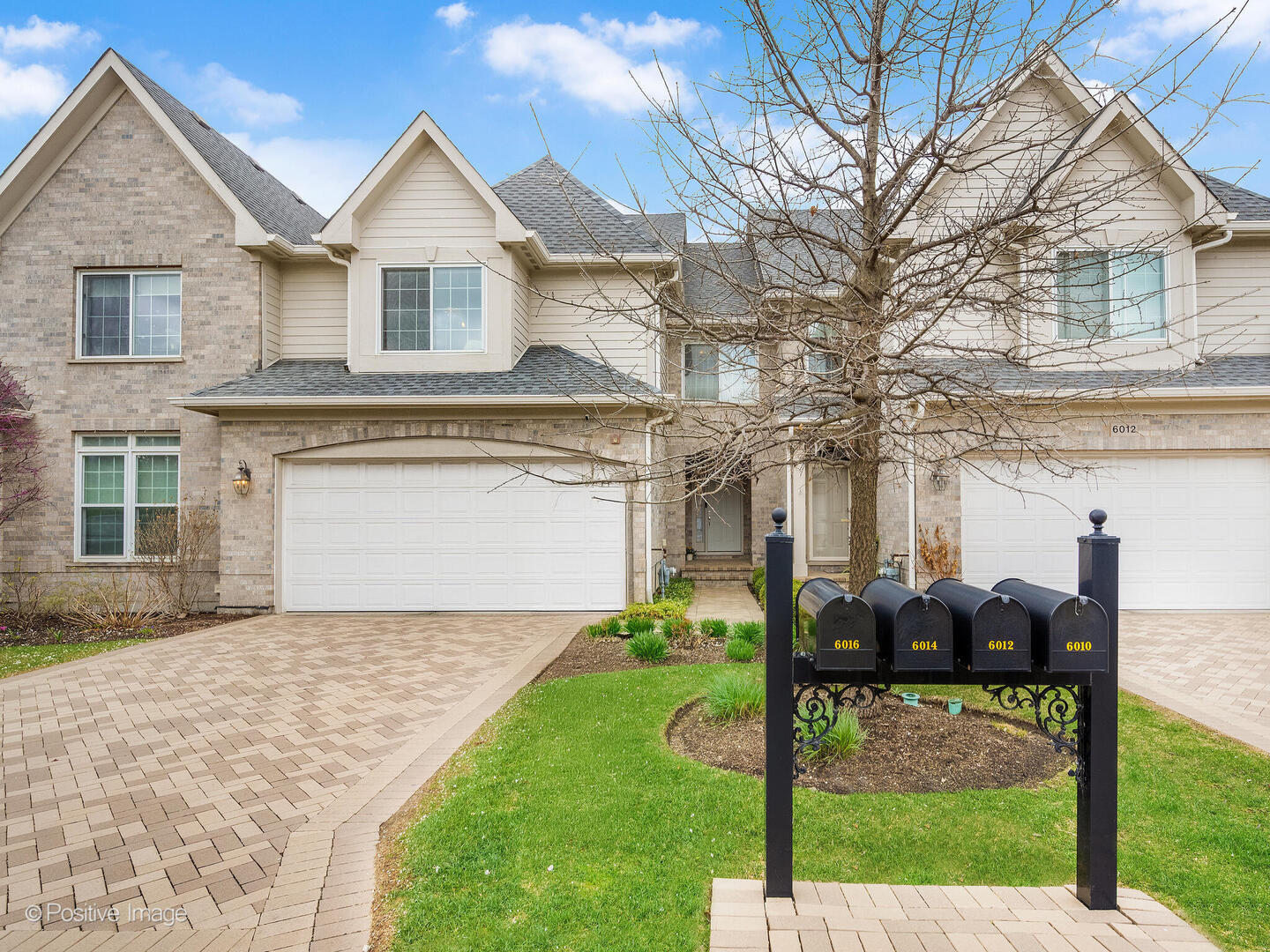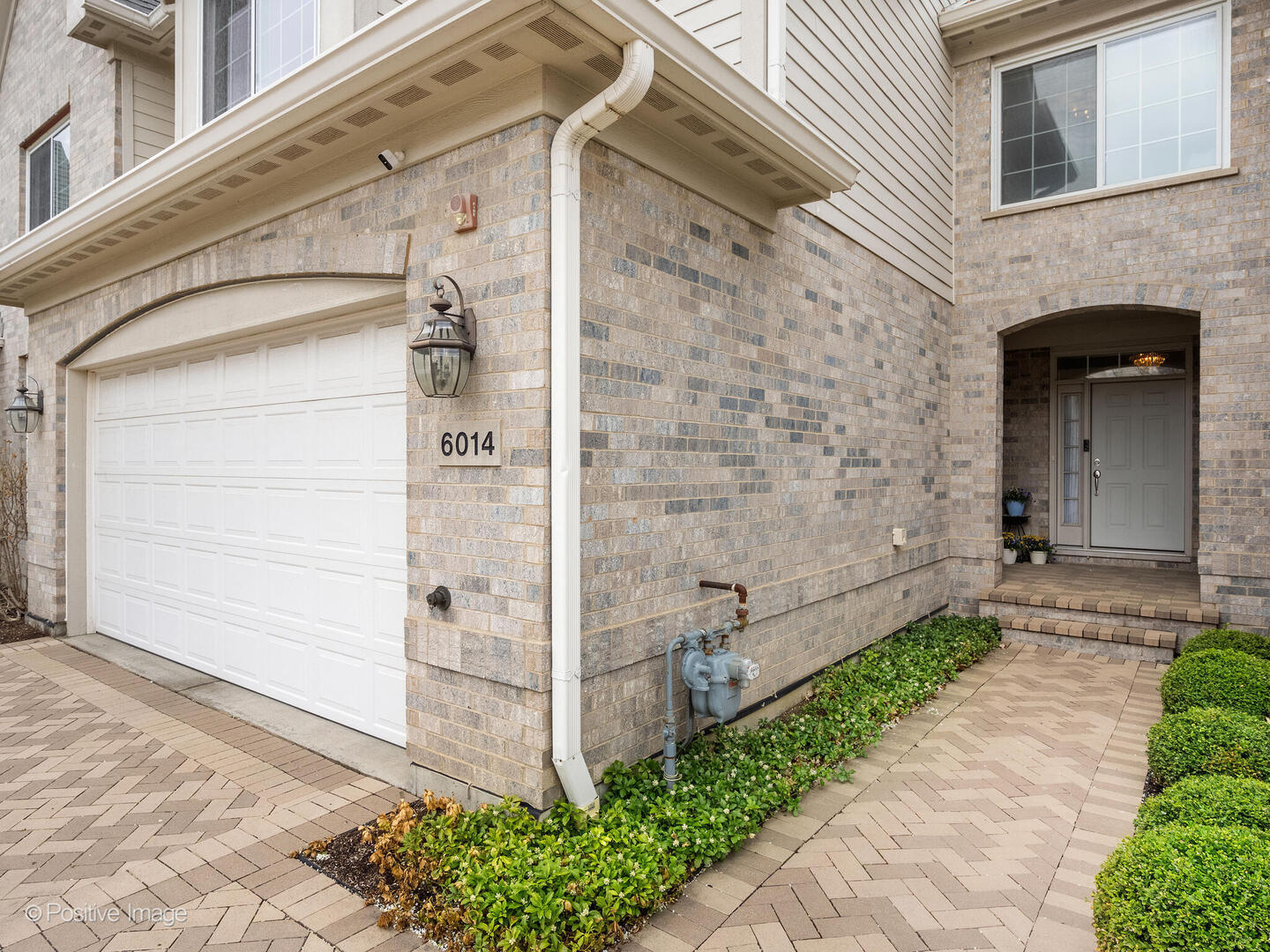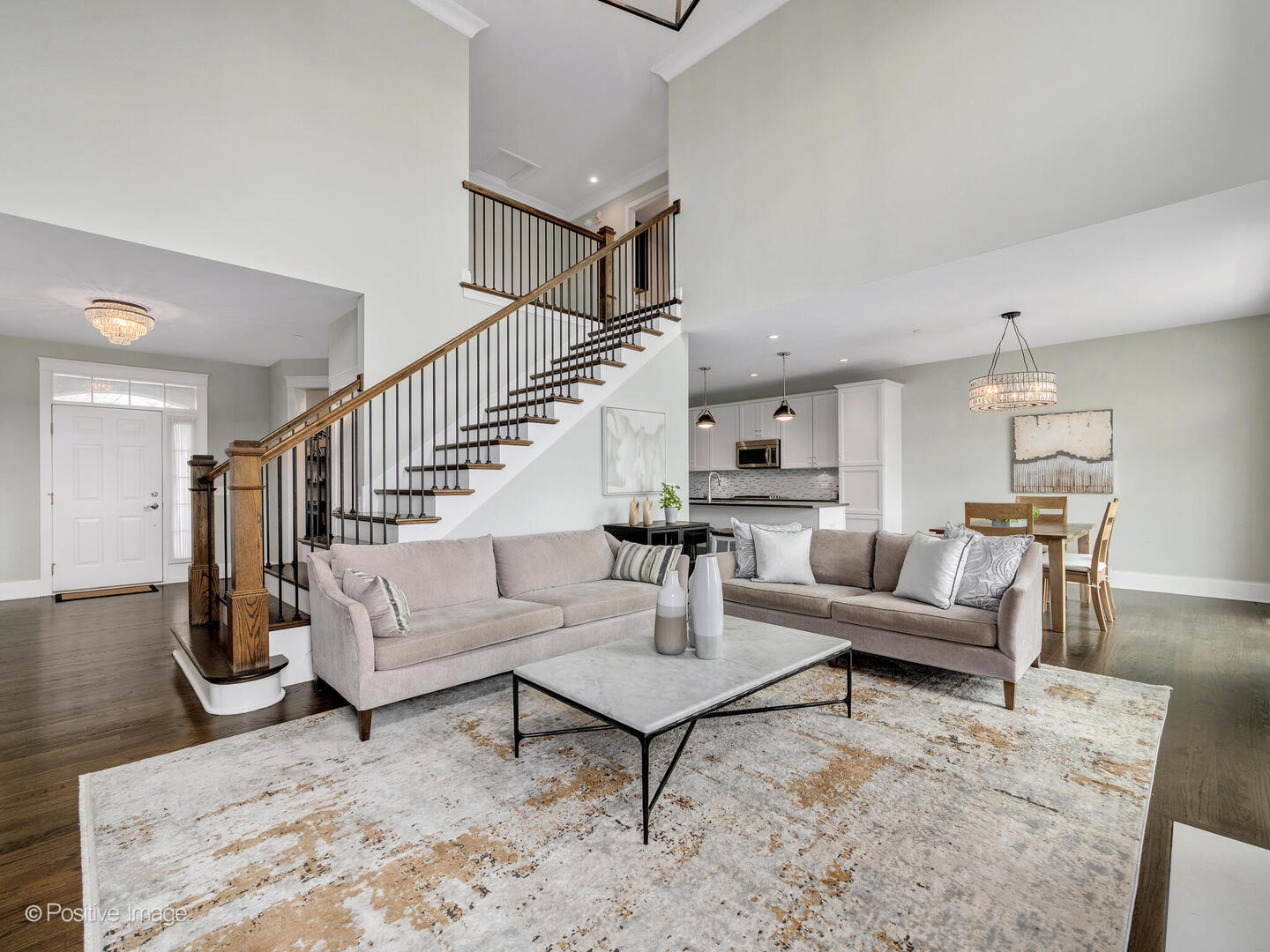


6014 Flagg Creek Lane, Western Springs, IL 60558
$799,000
4
Beds
4
Baths
2,934
Sq Ft
Townhouse
Pending
Listed by
Ginny Stewart
Paige Kelly
Jameson Sotheby'S International Realty
Last updated:
April 29, 2025, 06:40 PM
MLS#
12346270
Source:
MLSNI
About This Home
Home Facts
Townhouse
4 Baths
4 Bedrooms
Built in 2016
Price Summary
799,000
$272 per Sq. Ft.
MLS #:
12346270
Last Updated:
April 29, 2025, 06:40 PM
Added:
9 day(s) ago
Rooms & Interior
Bedrooms
Total Bedrooms:
4
Bathrooms
Total Bathrooms:
4
Full Bathrooms:
3
Interior
Living Area:
2,934 Sq. Ft.
Structure
Structure
Building Area:
2,934 Sq. Ft.
Year Built:
2016
Finances & Disclosures
Price:
$799,000
Price per Sq. Ft:
$272 per Sq. Ft.
Contact an Agent
Yes, I would like more information from Coldwell Banker. Please use and/or share my information with a Coldwell Banker agent to contact me about my real estate needs.
By clicking Contact I agree a Coldwell Banker Agent may contact me by phone or text message including by automated means and prerecorded messages about real estate services, and that I can access real estate services without providing my phone number. I acknowledge that I have read and agree to the Terms of Use and Privacy Notice.
Contact an Agent
Yes, I would like more information from Coldwell Banker. Please use and/or share my information with a Coldwell Banker agent to contact me about my real estate needs.
By clicking Contact I agree a Coldwell Banker Agent may contact me by phone or text message including by automated means and prerecorded messages about real estate services, and that I can access real estate services without providing my phone number. I acknowledge that I have read and agree to the Terms of Use and Privacy Notice.