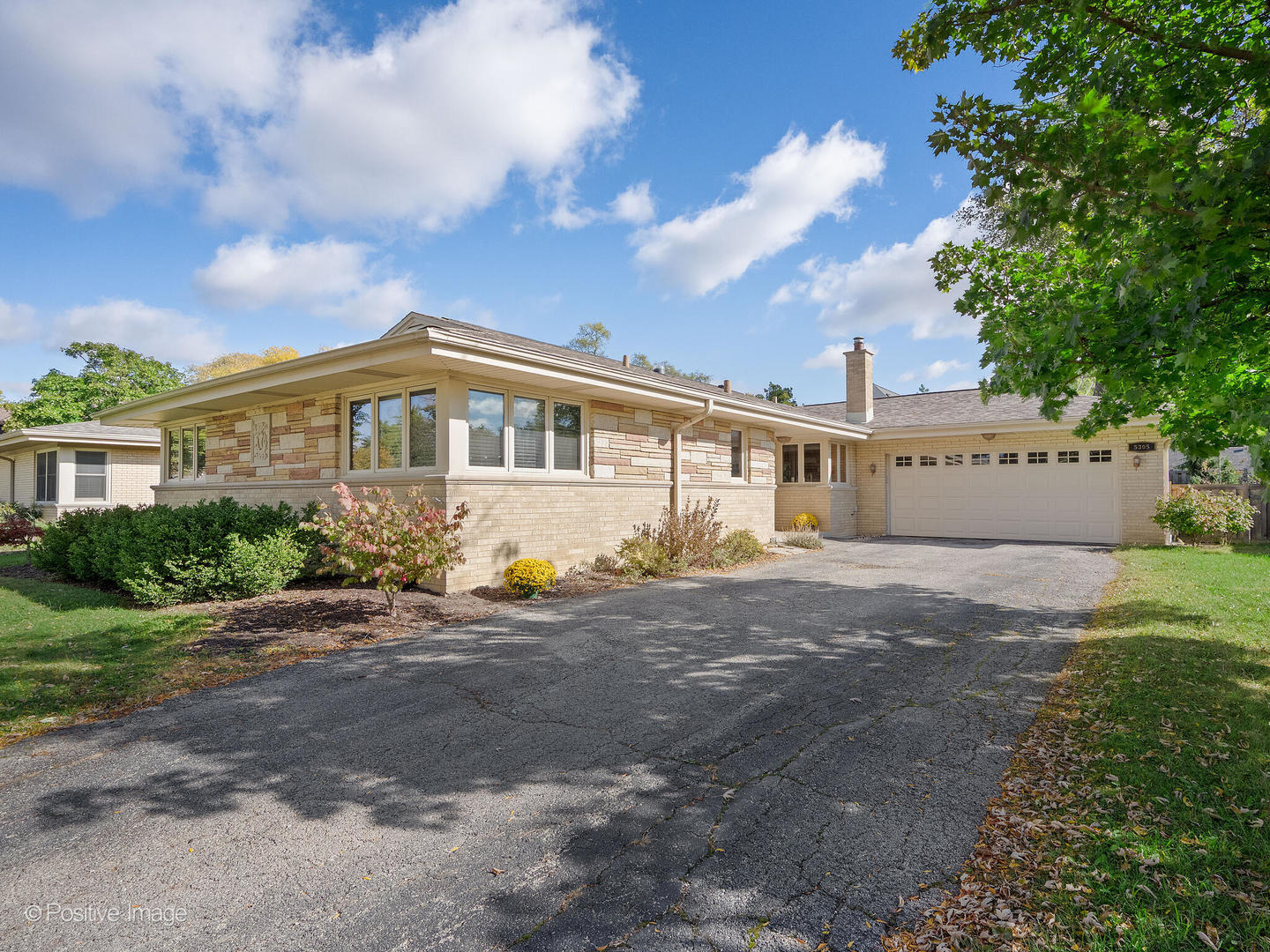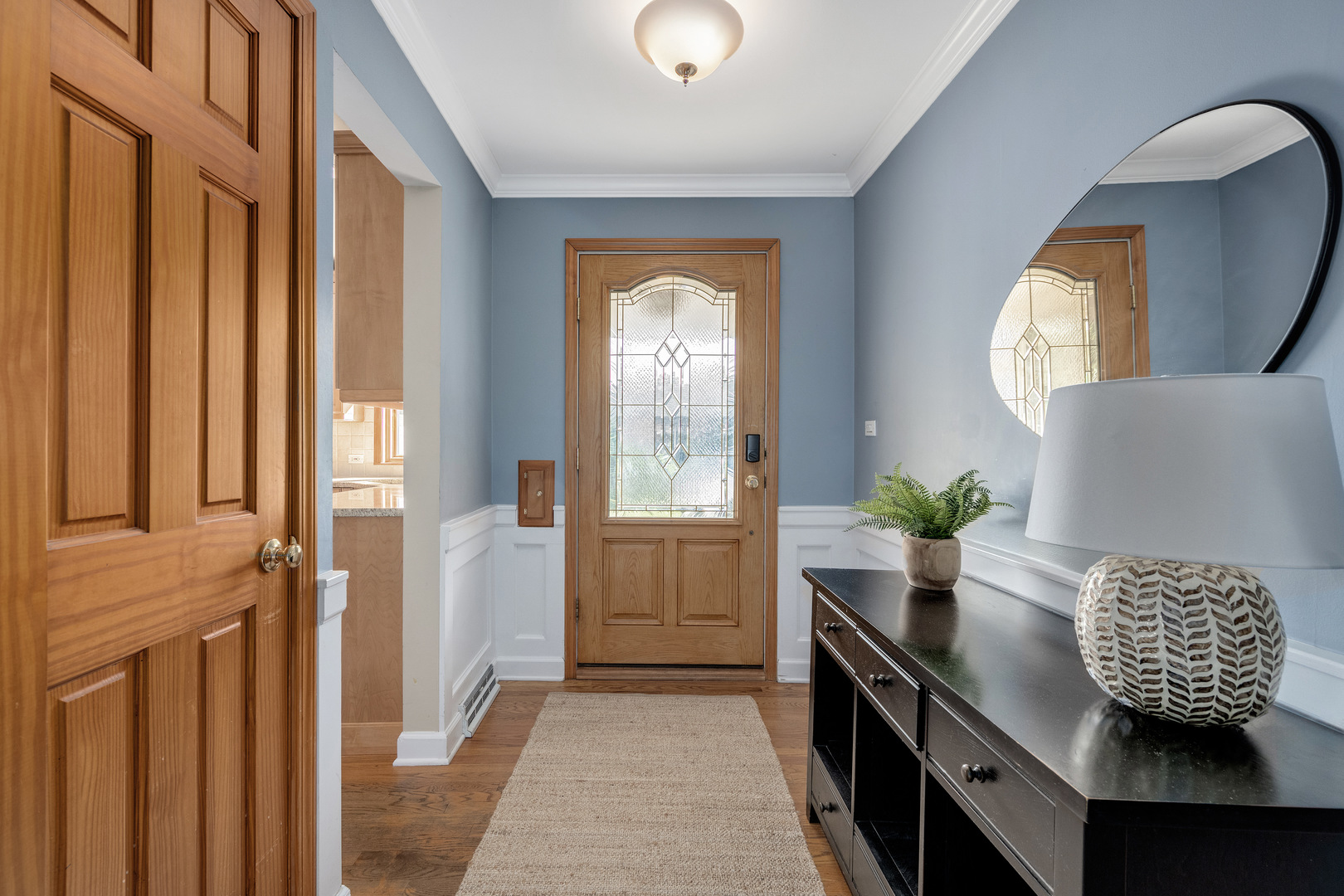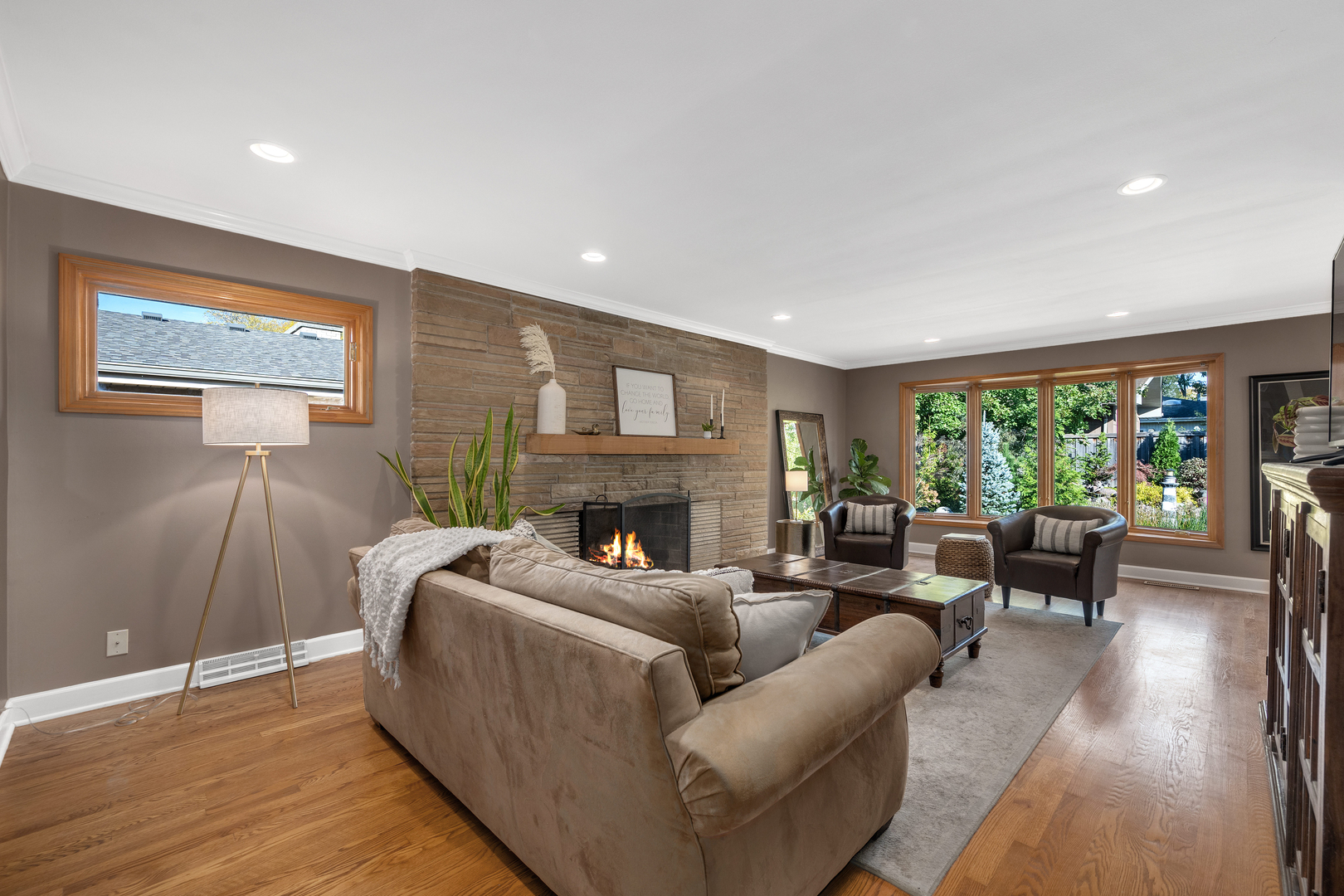


5305 Howard Avenue, Western Springs, IL 60558
Pending
Listed by
Carol Walsh Rosentreter
RE/MAX Premier
Last updated:
November 15, 2025, 09:25 AM
MLS#
12506178
Source:
MLSNI
About This Home
Home Facts
Single Family
3 Baths
4 Bedrooms
Built in 1958
Price Summary
749,000
$404 per Sq. Ft.
MLS #:
12506178
Last Updated:
November 15, 2025, 09:25 AM
Added:
a month ago
Rooms & Interior
Bedrooms
Total Bedrooms:
4
Bathrooms
Total Bathrooms:
3
Full Bathrooms:
2
Interior
Living Area:
1,850 Sq. Ft.
Structure
Structure
Architectural Style:
Ranch
Building Area:
1,850 Sq. Ft.
Year Built:
1958
Finances & Disclosures
Price:
$749,000
Price per Sq. Ft:
$404 per Sq. Ft.
Contact an Agent
Yes, I would like more information from Coldwell Banker. Please use and/or share my information with a Coldwell Banker agent to contact me about my real estate needs.
By clicking Contact I agree a Coldwell Banker Agent may contact me by phone or text message including by automated means and prerecorded messages about real estate services, and that I can access real estate services without providing my phone number. I acknowledge that I have read and agree to the Terms of Use and Privacy Notice.
Contact an Agent
Yes, I would like more information from Coldwell Banker. Please use and/or share my information with a Coldwell Banker agent to contact me about my real estate needs.
By clicking Contact I agree a Coldwell Banker Agent may contact me by phone or text message including by automated means and prerecorded messages about real estate services, and that I can access real estate services without providing my phone number. I acknowledge that I have read and agree to the Terms of Use and Privacy Notice.