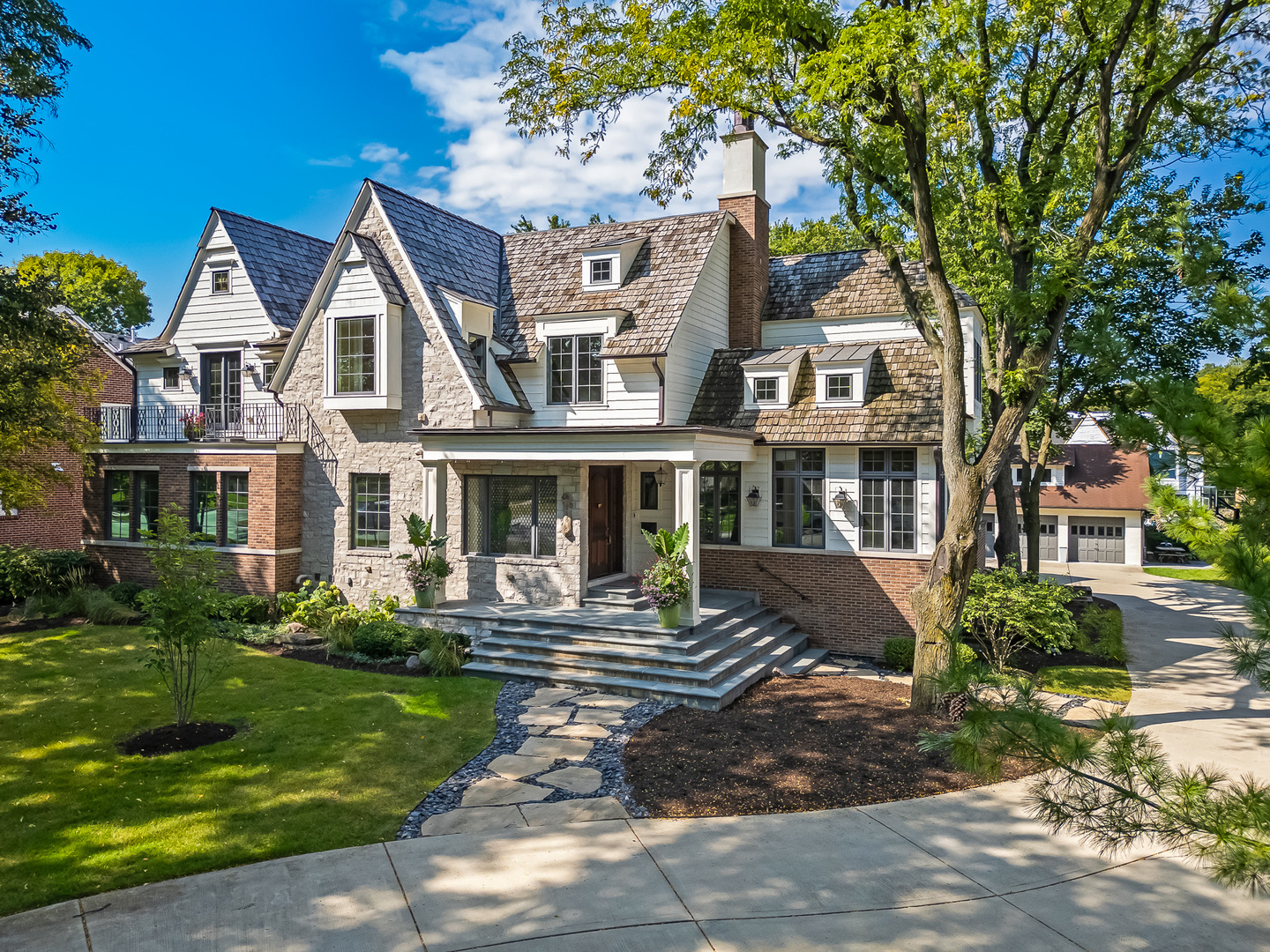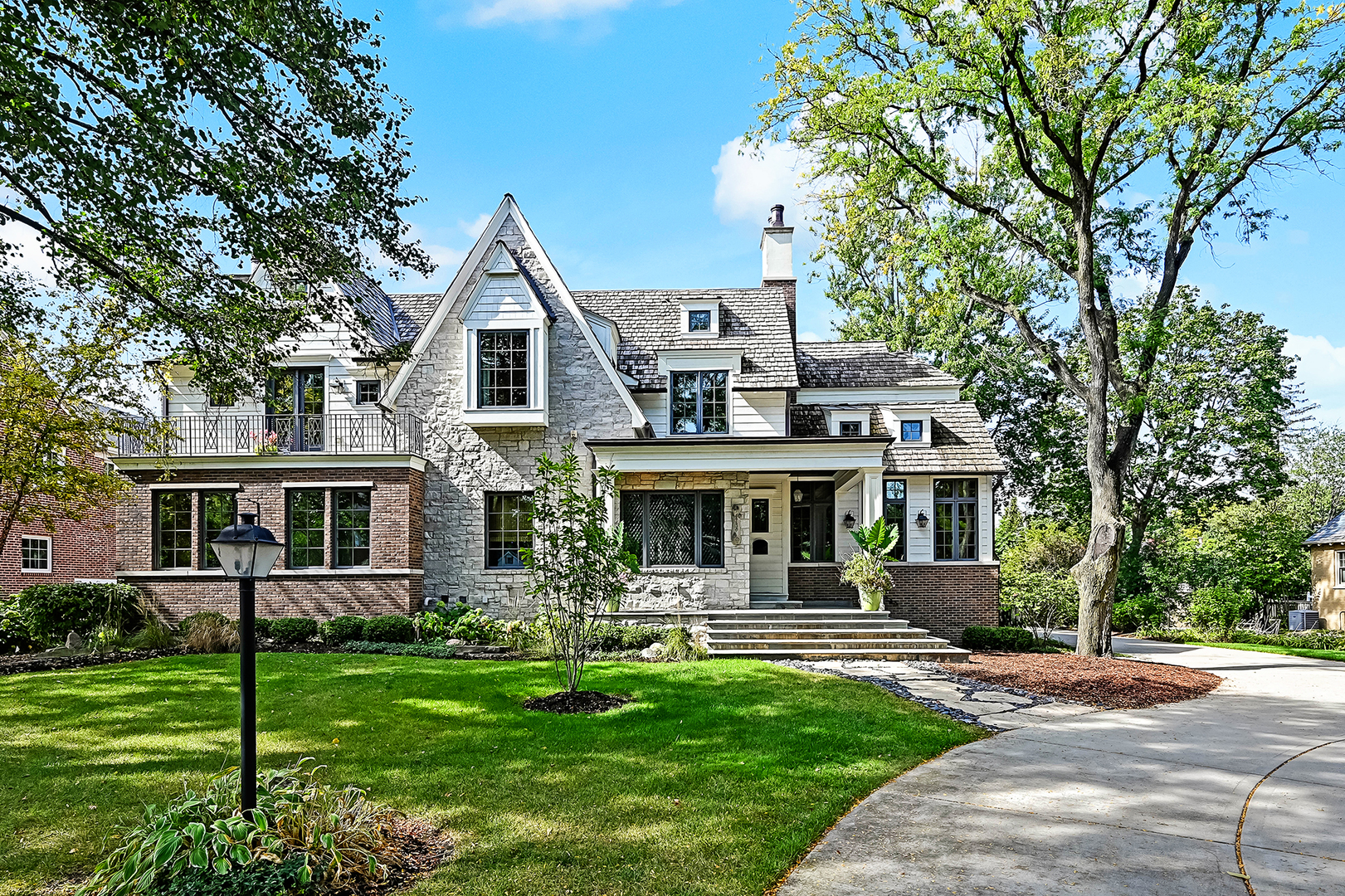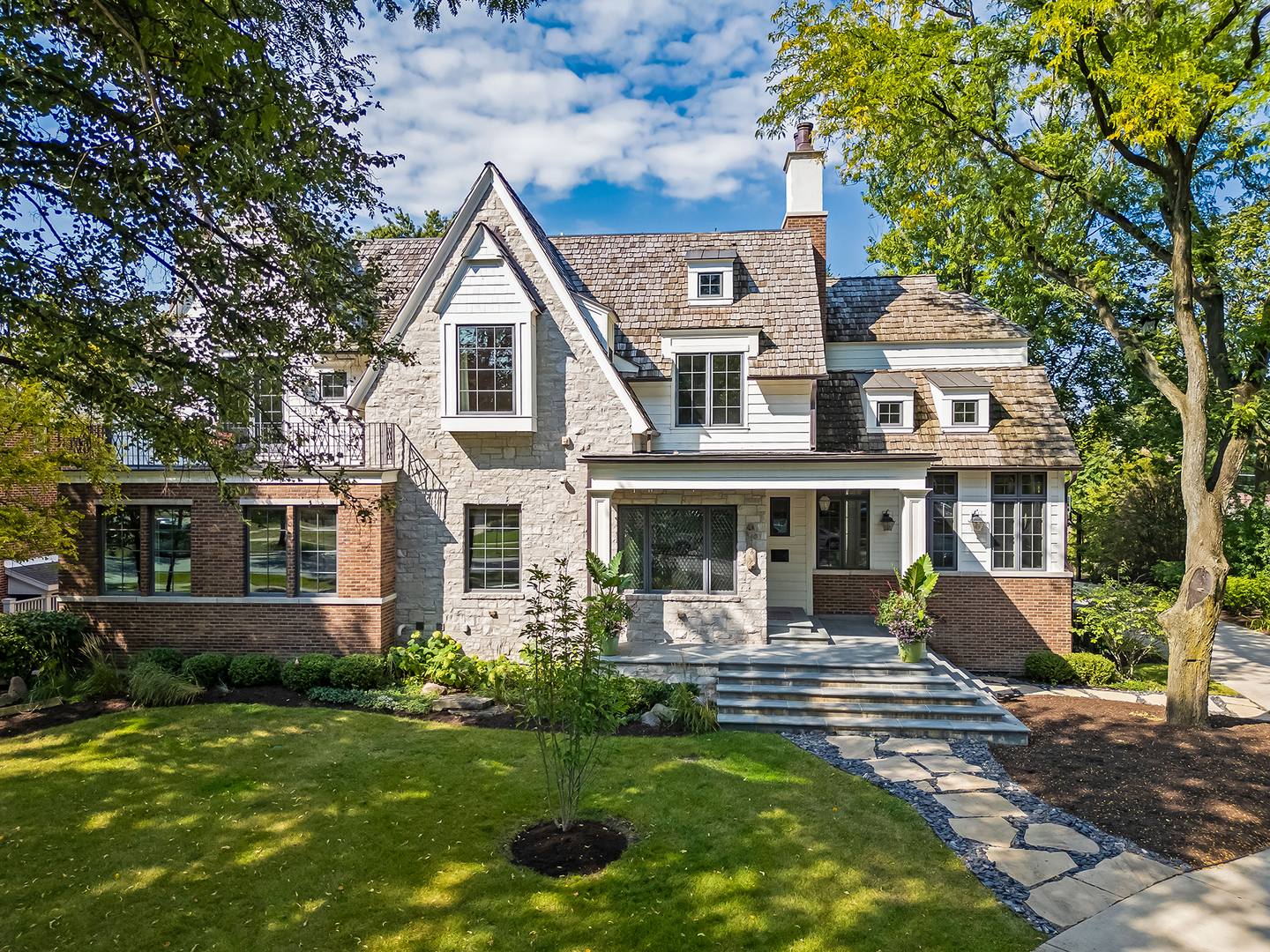4736 Grand Avenue, Western Springs, IL 60558
$3,200,000
6
Beds
7
Baths
5,171
Sq Ft
Single Family
Pending
Listed by
Trish Orndorff
@Properties Christie'S International Real Estate
Last updated:
November 15, 2025, 09:25 AM
MLS#
12492032
Source:
MLSNI
About This Home
Home Facts
Single Family
7 Baths
6 Bedrooms
Built in 2018
Price Summary
3,200,000
$618 per Sq. Ft.
MLS #:
12492032
Last Updated:
November 15, 2025, 09:25 AM
Added:
25 day(s) ago
Rooms & Interior
Bedrooms
Total Bedrooms:
6
Bathrooms
Total Bathrooms:
7
Full Bathrooms:
6
Interior
Living Area:
5,171 Sq. Ft.
Structure
Structure
Building Area:
5,171 Sq. Ft.
Year Built:
2018
Lot
Lot Size (Sq. Ft):
22,215
Finances & Disclosures
Price:
$3,200,000
Price per Sq. Ft:
$618 per Sq. Ft.
Contact an Agent
Yes, I would like more information from Coldwell Banker. Please use and/or share my information with a Coldwell Banker agent to contact me about my real estate needs.
By clicking Contact I agree a Coldwell Banker Agent may contact me by phone or text message including by automated means and prerecorded messages about real estate services, and that I can access real estate services without providing my phone number. I acknowledge that I have read and agree to the Terms of Use and Privacy Notice.
Contact an Agent
Yes, I would like more information from Coldwell Banker. Please use and/or share my information with a Coldwell Banker agent to contact me about my real estate needs.
By clicking Contact I agree a Coldwell Banker Agent may contact me by phone or text message including by automated means and prerecorded messages about real estate services, and that I can access real estate services without providing my phone number. I acknowledge that I have read and agree to the Terms of Use and Privacy Notice.


