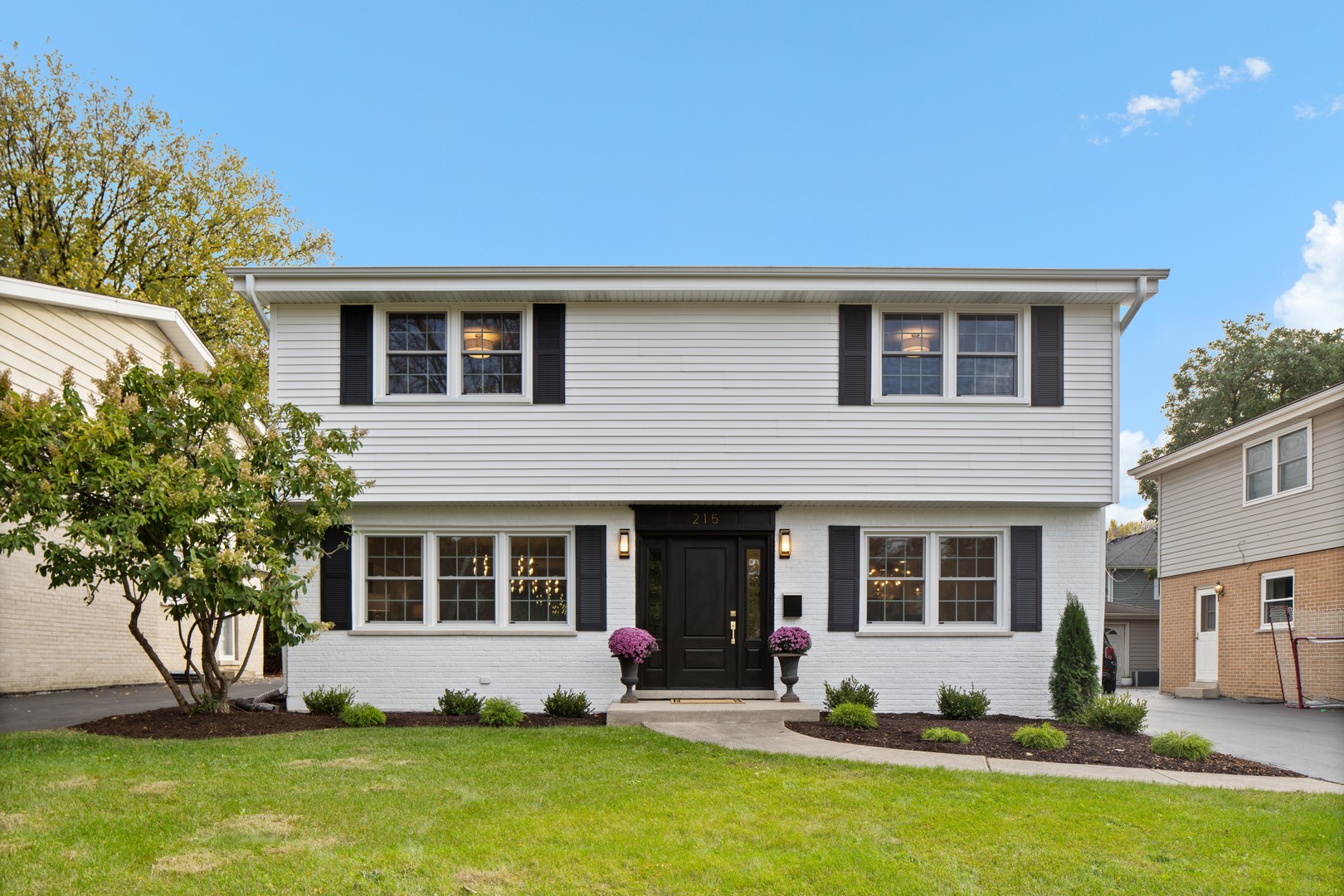Local Realty Service Provided By: Coldwell Banker Today's Realtors, LLC

215 45th Street, Western Springs, IL 60558
$999,000
4
Beds
3
Baths
2,167
Sq Ft
Single Family
Sold
Listed by
Azin Amiran
Katriana Fuhr
Bought with Coldwell Banker Real Estate Group
Jameson Sotheby'S Intl Realty
MLS#
12508375
Source:
MLSNI
Sorry, we are unable to map this address
About This Home
Home Facts
Single Family
3 Baths
4 Bedrooms
Built in 1967
Price Summary
995,000
$459 per Sq. Ft.
MLS #:
12508375
Sold:
December 12, 2025
Rooms & Interior
Bedrooms
Total Bedrooms:
4
Bathrooms
Total Bathrooms:
3
Full Bathrooms:
2
Interior
Living Area:
2,167 Sq. Ft.
Structure
Structure
Building Area:
2,167 Sq. Ft.
Year Built:
1967
Finances & Disclosures
Price:
$995,000
Price per Sq. Ft:
$459 per Sq. Ft.
Copyright 2026 Midwest Real Estate Data LLC. All rights reserved. The data relating to real estate for sale on this web site comes in part from the Broker Reciprocity Program of the Midwest Real Estate Data LLC. Listing information is deemed reliable but not guaranteed.