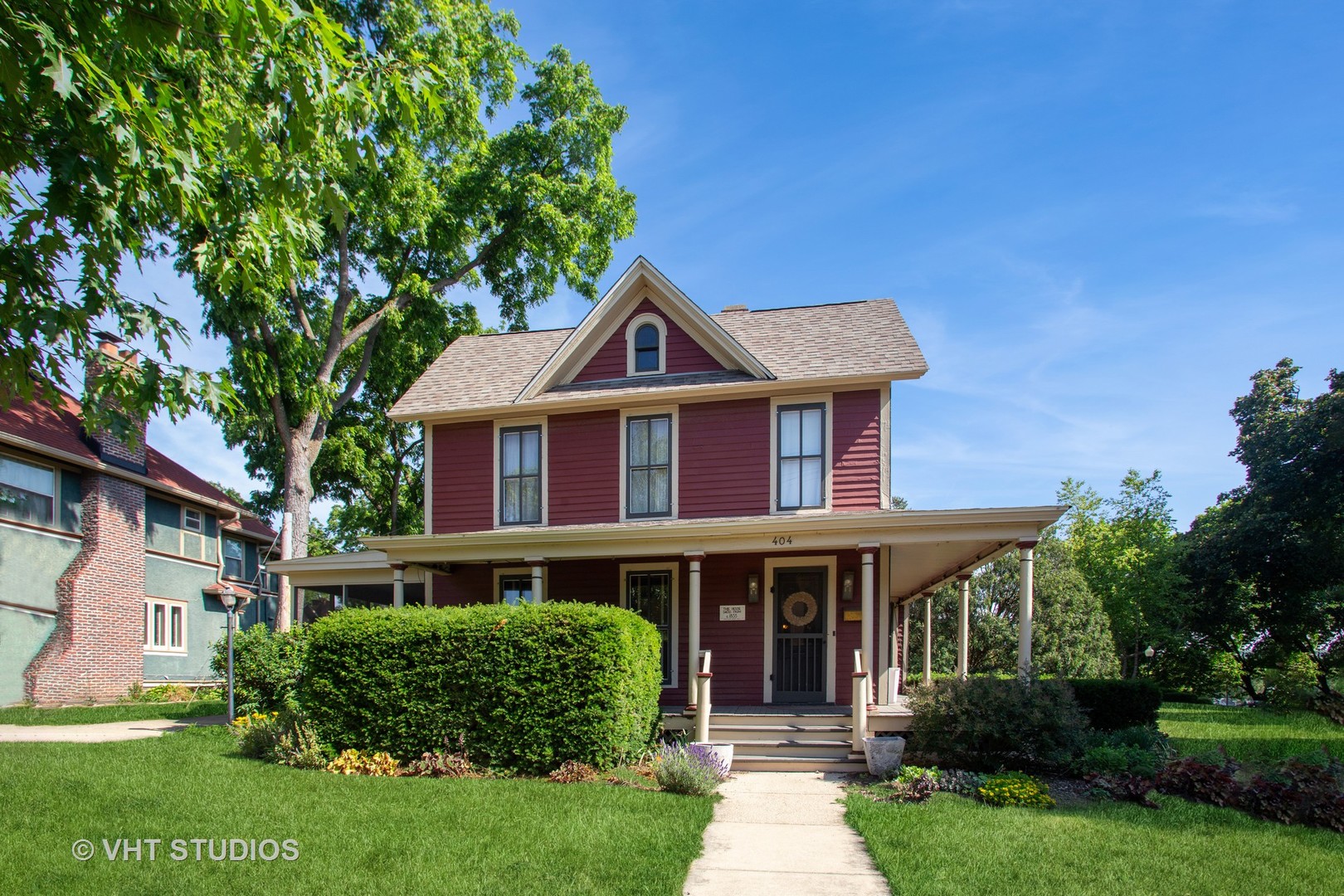


404 Washington Street, West Dundee, IL 60118
Active
Listed by
Sheila Kehoe
Baird & Warner
Last updated:
July 21, 2025, 03:13 PM
MLS#
12399499
Source:
MLSNI
About This Home
Home Facts
Single Family
2 Baths
3 Bedrooms
Built in 1855
Price Summary
385,000
$190 per Sq. Ft.
MLS #:
12399499
Last Updated:
July 21, 2025, 03:13 PM
Added:
a month ago
Rooms & Interior
Bedrooms
Total Bedrooms:
3
Bathrooms
Total Bathrooms:
2
Full Bathrooms:
1
Interior
Living Area:
2,022 Sq. Ft.
Structure
Structure
Architectural Style:
Victorian
Building Area:
2,022 Sq. Ft.
Year Built:
1855
Finances & Disclosures
Price:
$385,000
Price per Sq. Ft:
$190 per Sq. Ft.
Contact an Agent
Yes, I would like more information from Coldwell Banker. Please use and/or share my information with a Coldwell Banker agent to contact me about my real estate needs.
By clicking Contact I agree a Coldwell Banker Agent may contact me by phone or text message including by automated means and prerecorded messages about real estate services, and that I can access real estate services without providing my phone number. I acknowledge that I have read and agree to the Terms of Use and Privacy Notice.
Contact an Agent
Yes, I would like more information from Coldwell Banker. Please use and/or share my information with a Coldwell Banker agent to contact me about my real estate needs.
By clicking Contact I agree a Coldwell Banker Agent may contact me by phone or text message including by automated means and prerecorded messages about real estate services, and that I can access real estate services without providing my phone number. I acknowledge that I have read and agree to the Terms of Use and Privacy Notice.