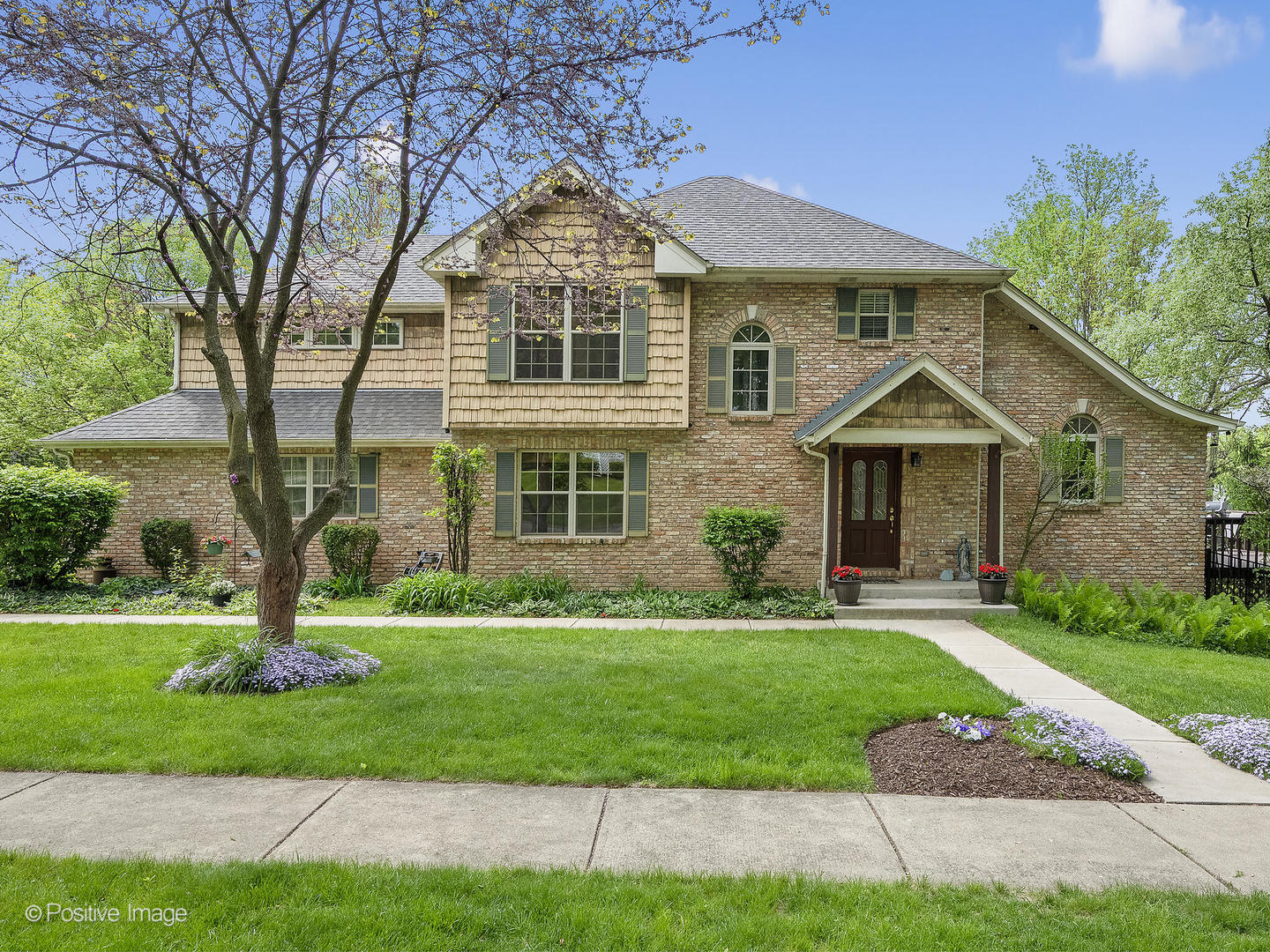Local Realty Service Provided By: Coldwell Banker Real Estate Group

448 Highland Avenue, West Chicago, IL 60185
$490,000
5
Beds
4
Baths
2,196
Sq Ft
Single Family
Sold
Listed by
Lance Kammes
Bought with Charles Rutenberg Realty of IL
RE/MAX Suburban
MLS#
12359464
Source:
MLSNI
Sorry, we are unable to map this address
About This Home
Home Facts
Single Family
4 Baths
5 Bedrooms
Built in 1996
Price Summary
479,900
$218 per Sq. Ft.
MLS #:
12359464
Sold:
July 25, 2025
Rooms & Interior
Bedrooms
Total Bedrooms:
5
Bathrooms
Total Bathrooms:
4
Full Bathrooms:
4
Interior
Living Area:
2,196 Sq. Ft.
Structure
Structure
Architectural Style:
Traditional
Building Area:
2,196 Sq. Ft.
Year Built:
1996
Lot
Lot Size (Sq. Ft):
7,405
Finances & Disclosures
Price:
$479,900
Price per Sq. Ft:
$218 per Sq. Ft.
Copyright 2025 Midwest Real Estate Data LLC. All rights reserved. The data relating to real estate for sale on this web site comes in part from the Broker Reciprocity Program of the Midwest Real Estate Data LLC. Listing information is deemed reliable but not guaranteed.