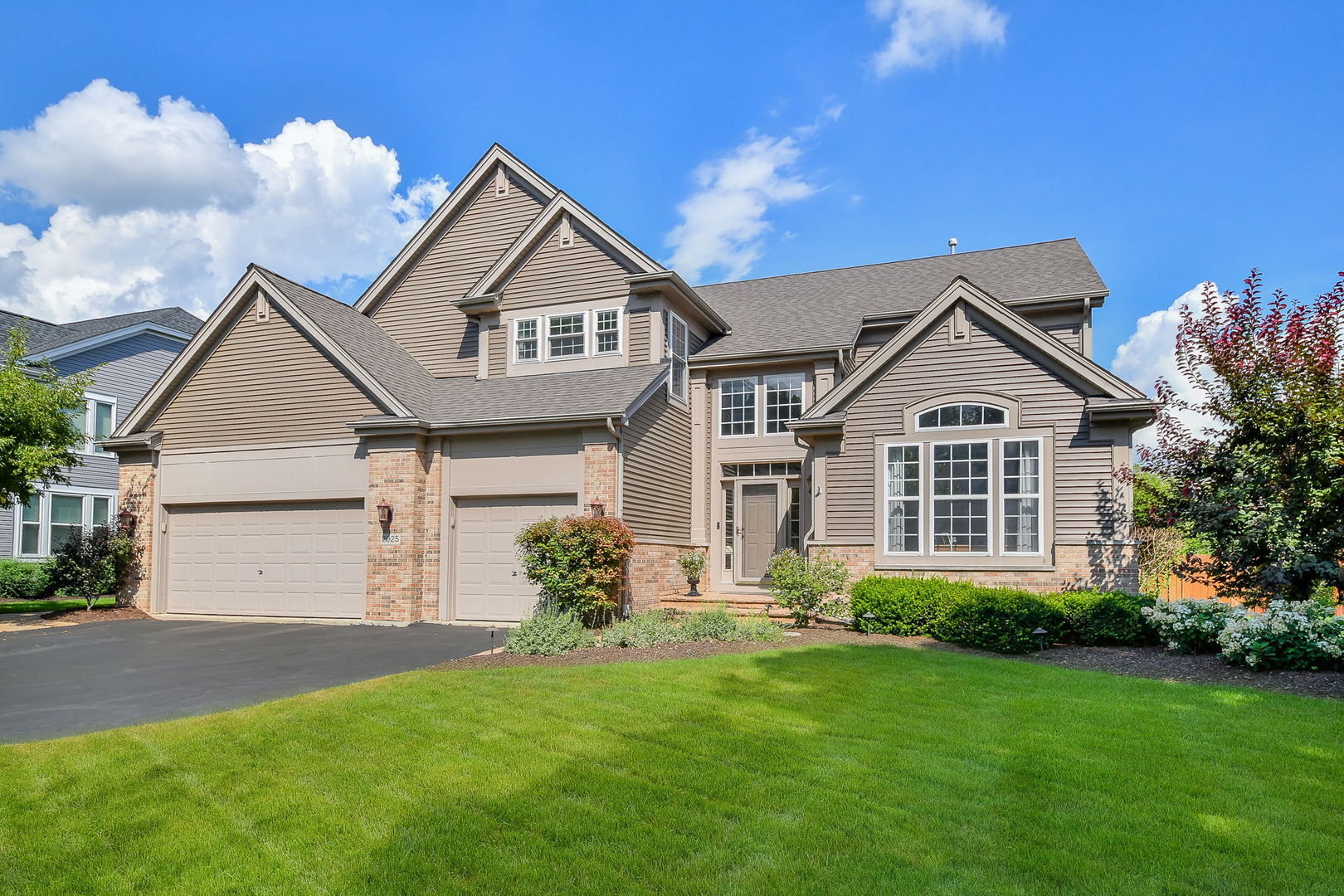


2925 Andrus Drive, West Chicago, IL 60185
Pending
Listed by
Michael Doran
Doran & Associates
Last updated:
August 4, 2025, 03:42 PM
MLS#
12434212
Source:
MLSNI
About This Home
Home Facts
Single Family
5 Baths
5 Bedrooms
Built in 1999
Price Summary
689,900
$190 per Sq. Ft.
MLS #:
12434212
Last Updated:
August 4, 2025, 03:42 PM
Added:
10 day(s) ago
Rooms & Interior
Bedrooms
Total Bedrooms:
5
Bathrooms
Total Bathrooms:
5
Full Bathrooms:
4
Interior
Living Area:
3,620 Sq. Ft.
Structure
Structure
Building Area:
3,620 Sq. Ft.
Year Built:
1999
Lot
Lot Size (Sq. Ft):
12,632
Finances & Disclosures
Price:
$689,900
Price per Sq. Ft:
$190 per Sq. Ft.
Contact an Agent
Yes, I would like more information from Coldwell Banker. Please use and/or share my information with a Coldwell Banker agent to contact me about my real estate needs.
By clicking Contact I agree a Coldwell Banker Agent may contact me by phone or text message including by automated means and prerecorded messages about real estate services, and that I can access real estate services without providing my phone number. I acknowledge that I have read and agree to the Terms of Use and Privacy Notice.
Contact an Agent
Yes, I would like more information from Coldwell Banker. Please use and/or share my information with a Coldwell Banker agent to contact me about my real estate needs.
By clicking Contact I agree a Coldwell Banker Agent may contact me by phone or text message including by automated means and prerecorded messages about real estate services, and that I can access real estate services without providing my phone number. I acknowledge that I have read and agree to the Terms of Use and Privacy Notice.