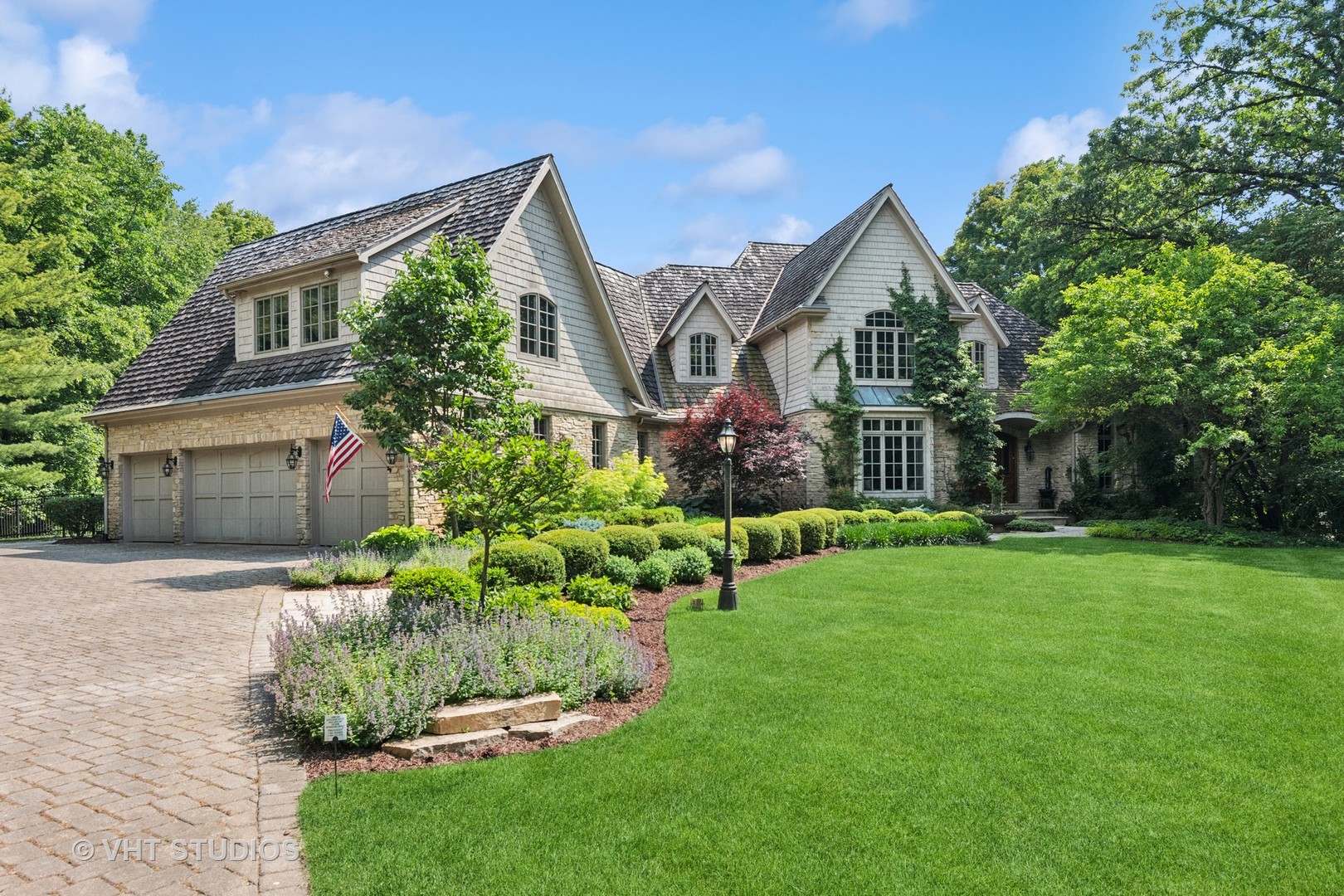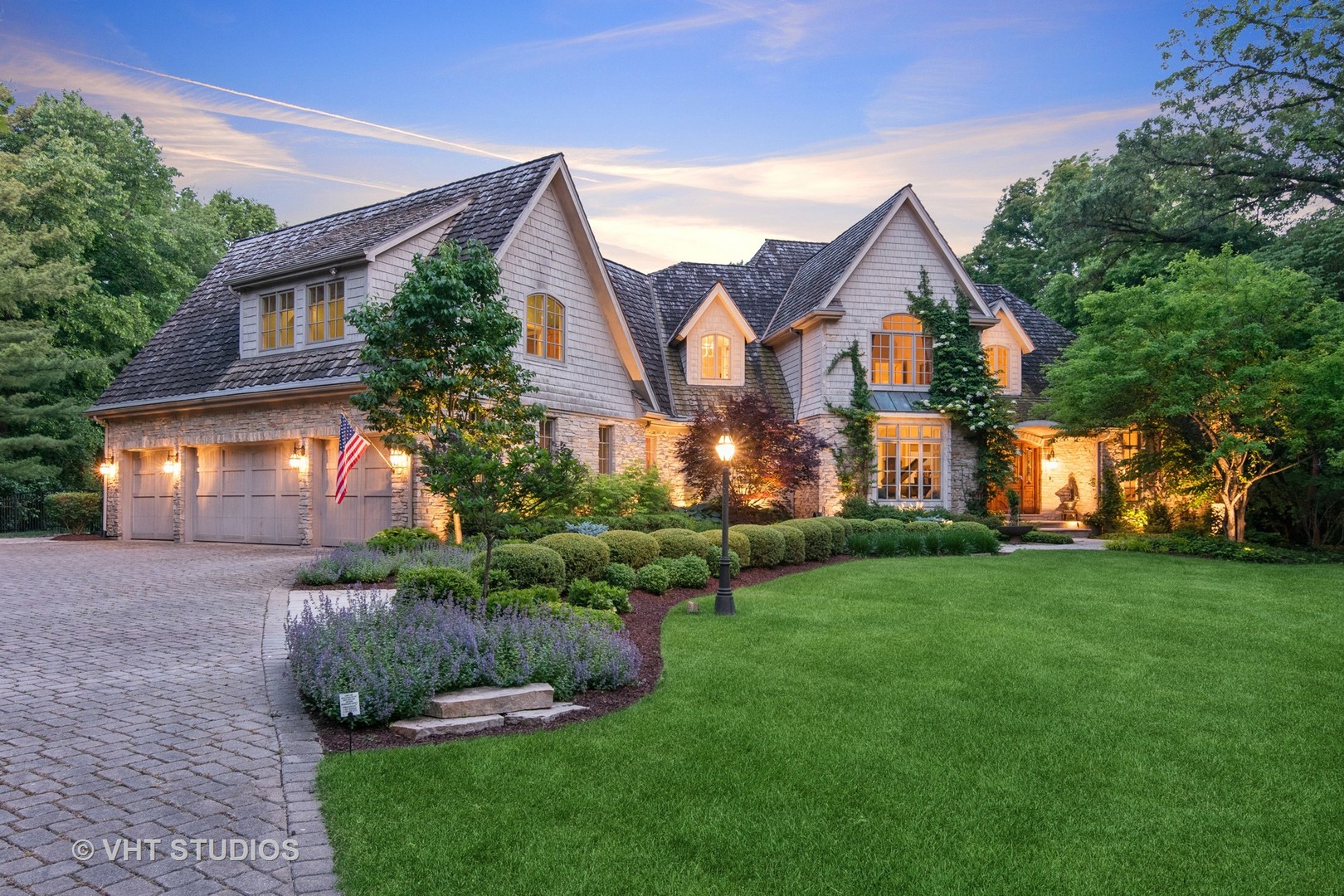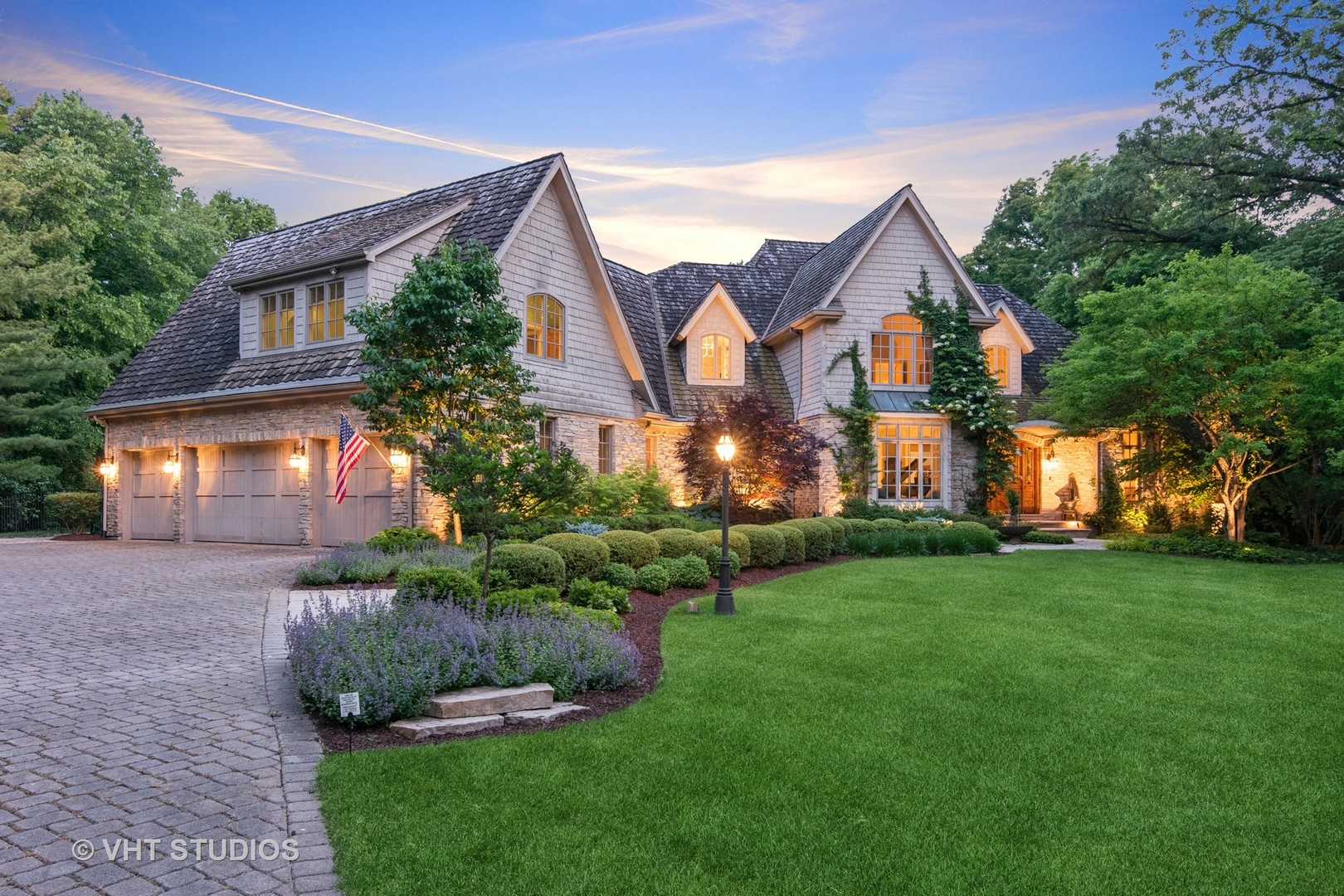St. Charles schools! Luxury estate on 5 acres with extreme privacy on Hub Rd, (which is a dead end street), an architectural masterpiece of the finest quality of craftsmanship, custom built by Midwest Custom Homes. The grounds are covered with the perfect mix of lush grass, beautiful flowers, majestic trees with outdoor lighting throughout, sprinkler system. As you enter the property, on the long, brick paver driveway with a circular turn around, to the residence, the attention to detail is immediately apparent, and it's obvious that no expense has been spared. The residence boasts 11,667 square feet of meticulously designed space. It is comfortable, yet grand with 5 bedrooms, 6 full and two half baths, 4 fireplaces, finished basement, 4 car garage, inground pool. The extensive custom designed millwork throughout the home is truly awe-inspiring and every room has its own story. You'll enjoy amenities like hand-hewn newel posts on the dual staircases, alder custom designed doors, hand painted artistry in the hallway, whole house speaker system, high ceilings, beamed ceilings, windows in every room for spectacular views, recessed lighting, wainscotting, crown molding, plus more. Walking to the front on the stone pathway you are greeted with a limestone porch and the most beautiful door made of alder, accented with a pane of iron accents crafted locally in Wasco. Stepping into the foyer is breath taking with the views of the curved staircase, 2nd floor cat walk staircase, limestone floor, voluminous ceilings. The office is private, with stone fireplace, built in bookcases. Formal living/music room accented by 4 columns. The hub of the house is the kitchen, formal dining room, sun room, family room. The layout and flow in this floor plan is perfect for gatherings. Storing and accessing items/serving pieces is easy with the spacious, custom butler's pantry as well as, a walk-in pantry. Kitchen is both stunning, and well equipped with Viking 6 burner, gas stove, sub-zero refrigerator/freezer, extensive cabinetry, center island, eat in area, abundance of seating. The family room beamed ceilings take your breath away, wet bar area, fireplace. The first floor primary suite boasts 2 enormous closets, fireplace, built in bookcases, sitting area, bathroom with heated floors, dual sinks, soaker tub, walk in shower. The four expansive upstairs bedrooms feature their own en-suite bathrooms with walk-in closets, window seats, themed, custom decorating. One of the bedrooms could be an in-law or second primary bedroom, since it has an enormous sitting area with entertainment center. Second floor, loft/library area is great for a quiet area to relax, read a book, sip your coffee or utilize the desk area for personal/business work with the killer view into the backyard. The finished English/walk-out basement has a, bar/kitchenette with fridge/freezer, ice maker, microwave, dishwasher and lots of cabinetry, eat in area, game area, 2 family room areas, exercise room, craft room, full bathroom with steam shower, fireplace, and even more storage. Nestled among the beautifully landscaped backyard oasis, on the expansive flagstone patio/outdoor grilling area you'll enjoy viewing wildlife/bird watching, sitting in the screened gazebo or swimming in the black bottom, salt water pool with diving board and water fall hot tub. The finished and heated four car garage has staircase to the basement, over 7 ft tall, cabinets. "Behind the scenes" amenities include three HVAC units, a generator, an extensive Eco water treatment system, back up sump pump. There is truly not a single detail that has been overlooked. Located within the St Charles school district in a private location that is also very convenient to area shopping and amenities. There are so many wonderful restaurants and boutiques in the surrounding area, as well as the beautiful Fox River with its miles of walking/biking trails. Adjacent to the Wayne Equestrian Riding Trails.


