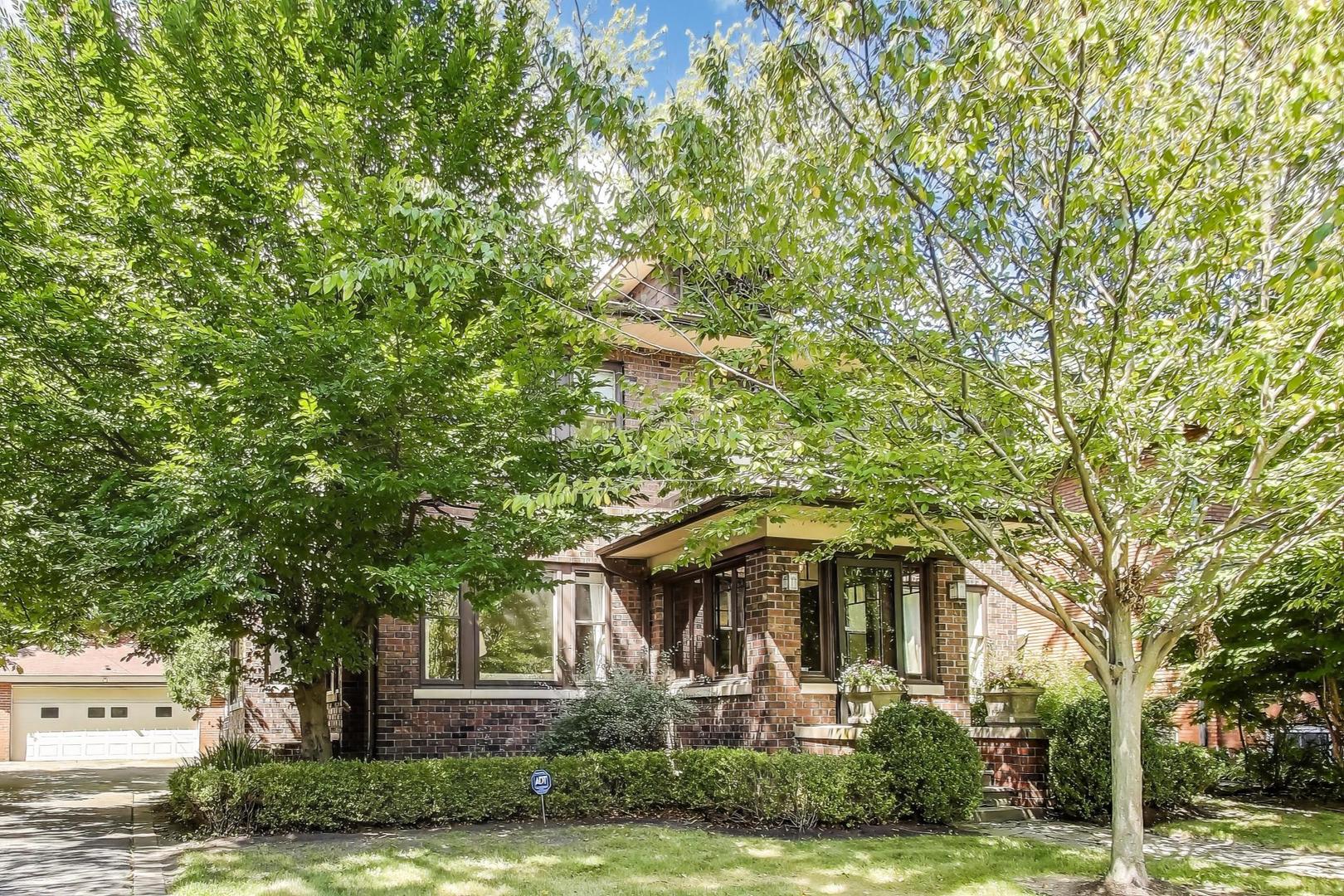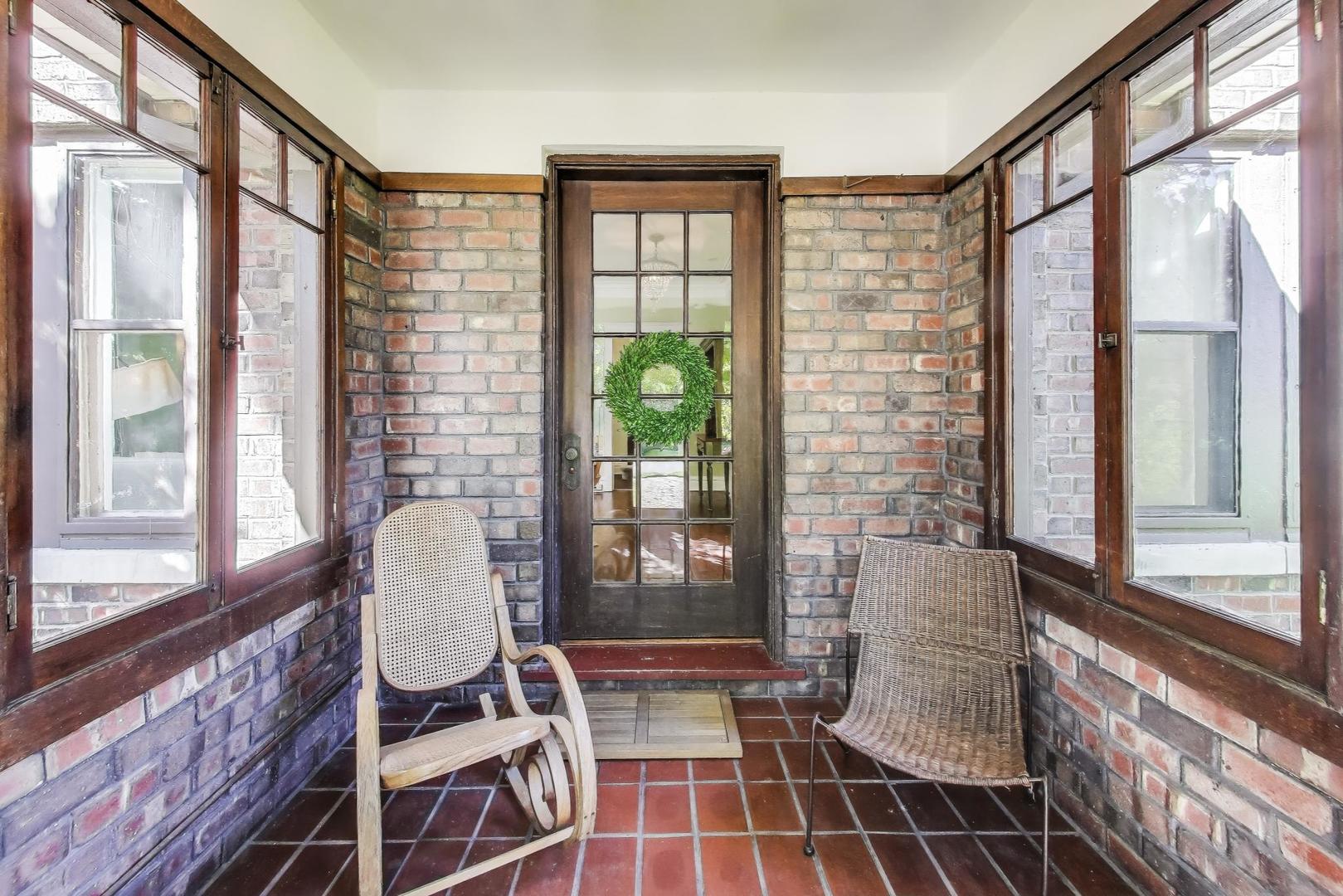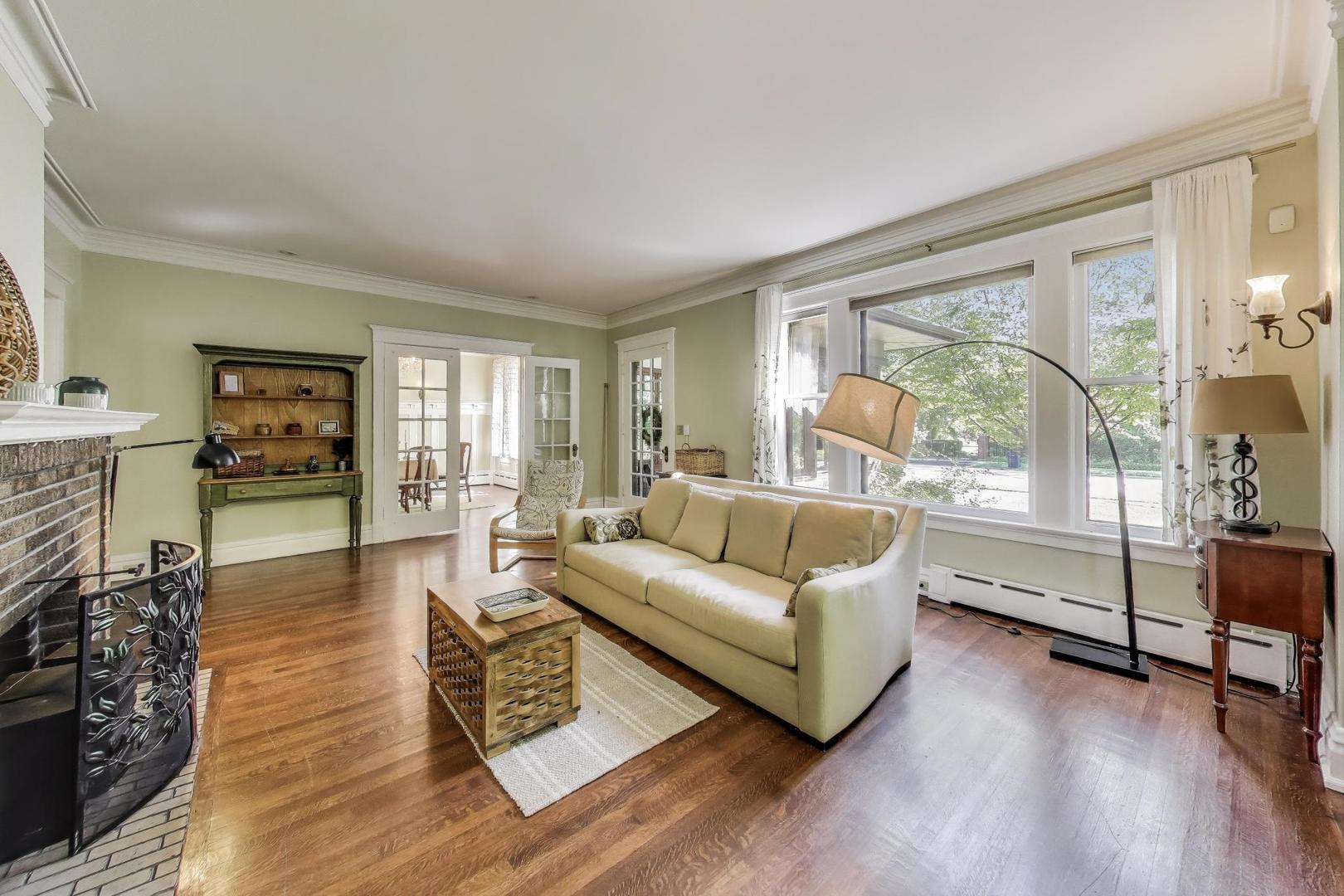


1028 N Sheridan Road, Waukegan, IL 60085
$425,000
4
Beds
2
Baths
2,770
Sq Ft
Single Family
Active
Listed by
Becky Dolin
@Properties Christie'S International Real Estate
Last updated:
September 16, 2025, 11:45 AM
MLS#
12465125
Source:
MLSNI
About This Home
Home Facts
Single Family
2 Baths
4 Bedrooms
Built in 1920
Price Summary
425,000
$153 per Sq. Ft.
MLS #:
12465125
Last Updated:
September 16, 2025, 11:45 AM
Added:
7 day(s) ago
Rooms & Interior
Bedrooms
Total Bedrooms:
4
Bathrooms
Total Bathrooms:
2
Full Bathrooms:
1
Interior
Living Area:
2,770 Sq. Ft.
Structure
Structure
Architectural Style:
American 4-Square
Building Area:
2,770 Sq. Ft.
Year Built:
1920
Lot
Lot Size (Sq. Ft):
11,761
Finances & Disclosures
Price:
$425,000
Price per Sq. Ft:
$153 per Sq. Ft.
Contact an Agent
Yes, I would like more information from Coldwell Banker. Please use and/or share my information with a Coldwell Banker agent to contact me about my real estate needs.
By clicking Contact I agree a Coldwell Banker Agent may contact me by phone or text message including by automated means and prerecorded messages about real estate services, and that I can access real estate services without providing my phone number. I acknowledge that I have read and agree to the Terms of Use and Privacy Notice.
Contact an Agent
Yes, I would like more information from Coldwell Banker. Please use and/or share my information with a Coldwell Banker agent to contact me about my real estate needs.
By clicking Contact I agree a Coldwell Banker Agent may contact me by phone or text message including by automated means and prerecorded messages about real estate services, and that I can access real estate services without providing my phone number. I acknowledge that I have read and agree to the Terms of Use and Privacy Notice.