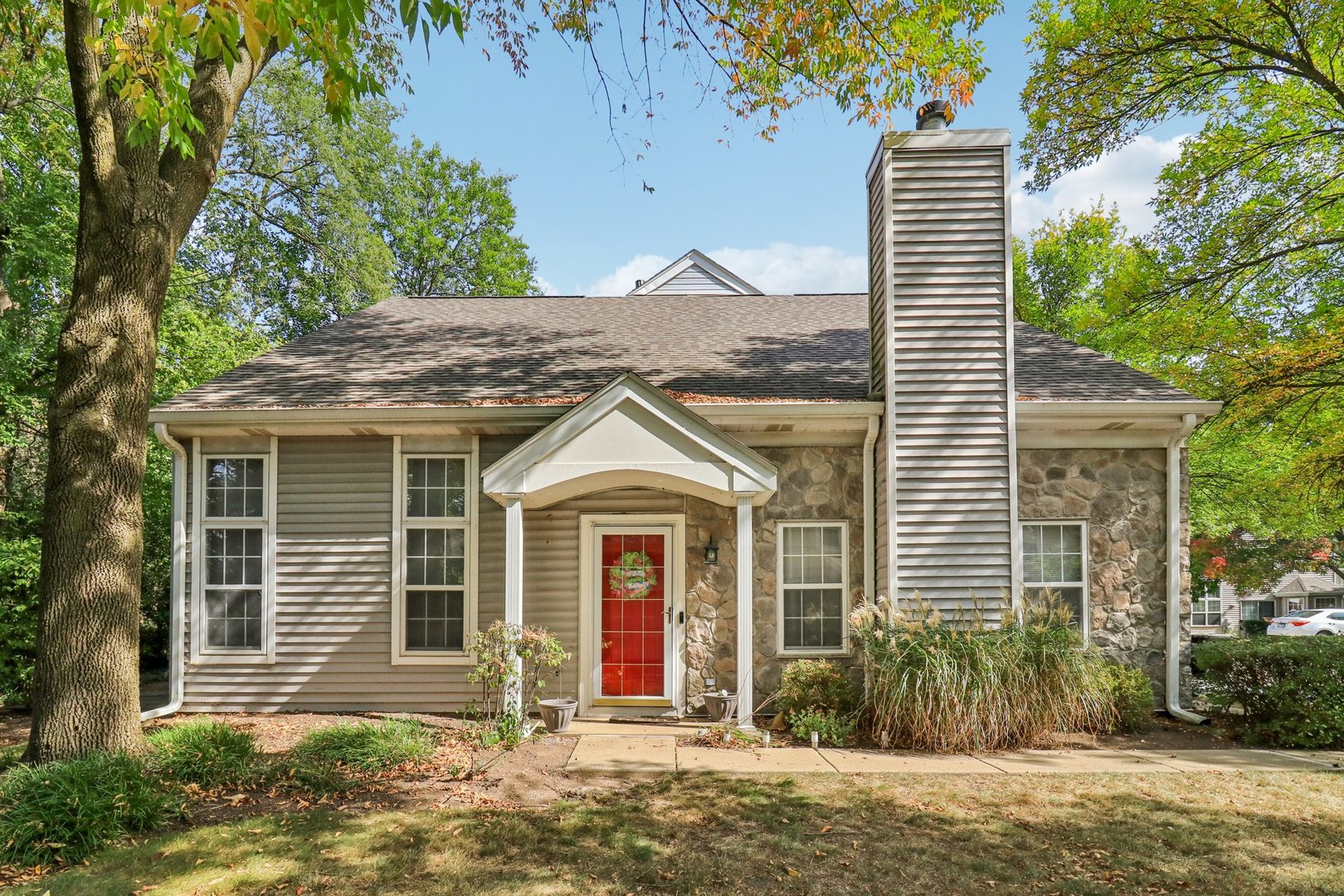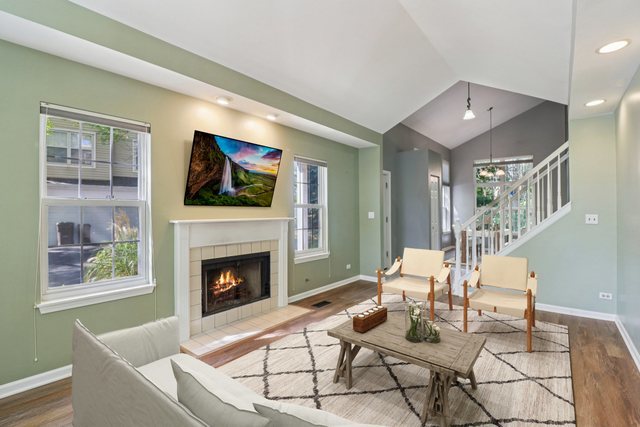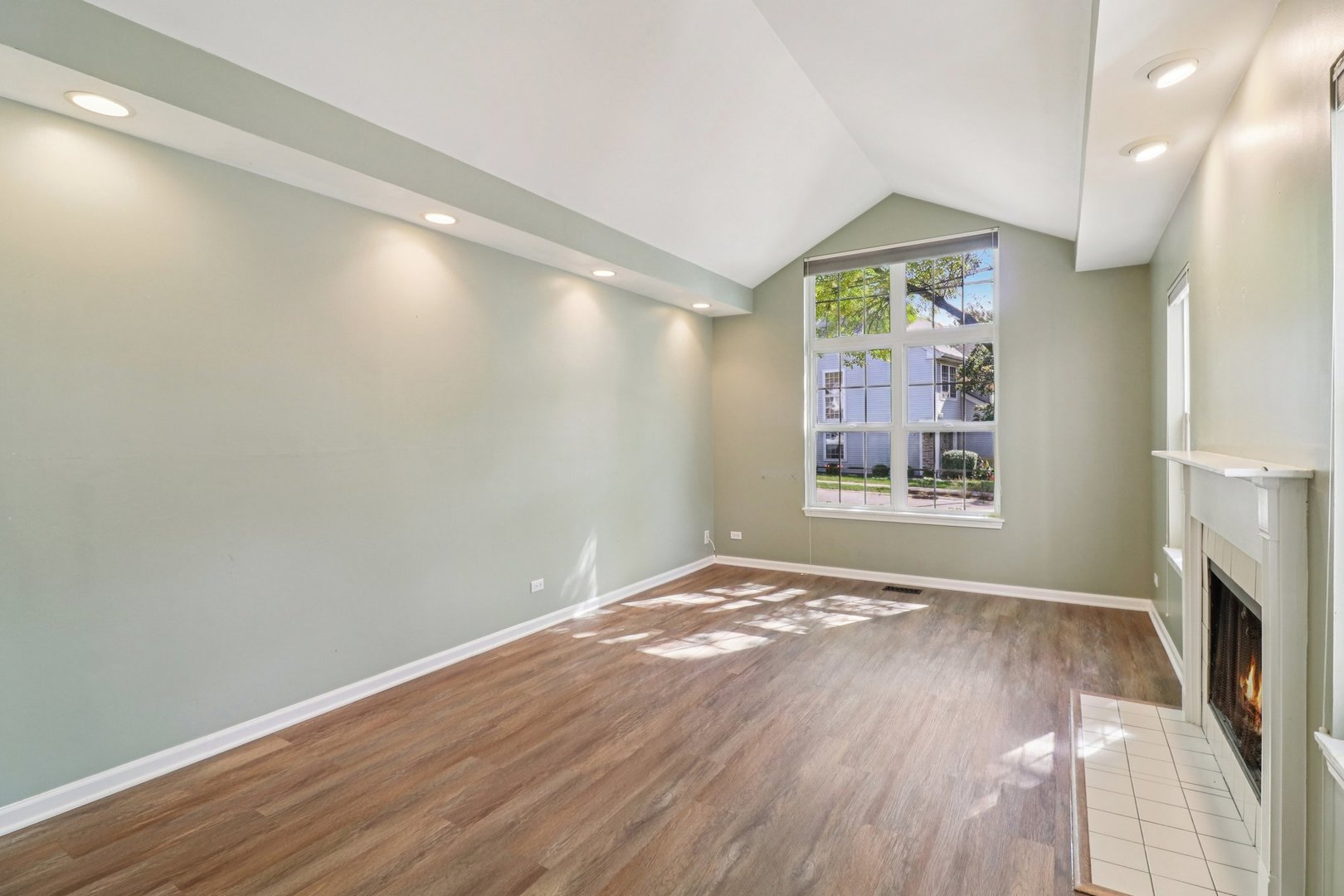


Listed by
Jacqueline Casino
Redfin Corporation
Last updated:
November 9, 2025, 11:52 AM
MLS#
12484557
Source:
MLSNI
About This Home
Home Facts
Condo
3 Baths
3 Bedrooms
Built in 1994
Price Summary
305,000
$181 per Sq. Ft.
MLS #:
12484557
Last Updated:
November 9, 2025, 11:52 AM
Added:
a month ago
Rooms & Interior
Bedrooms
Total Bedrooms:
3
Bathrooms
Total Bathrooms:
3
Full Bathrooms:
2
Interior
Living Area:
1,684 Sq. Ft.
Structure
Structure
Building Area:
1,684 Sq. Ft.
Year Built:
1994
Finances & Disclosures
Price:
$305,000
Price per Sq. Ft:
$181 per Sq. Ft.
Contact an Agent
Yes, I would like more information from Coldwell Banker. Please use and/or share my information with a Coldwell Banker agent to contact me about my real estate needs.
By clicking Contact I agree a Coldwell Banker Agent may contact me by phone or text message including by automated means and prerecorded messages about real estate services, and that I can access real estate services without providing my phone number. I acknowledge that I have read and agree to the Terms of Use and Privacy Notice.
Contact an Agent
Yes, I would like more information from Coldwell Banker. Please use and/or share my information with a Coldwell Banker agent to contact me about my real estate needs.
By clicking Contact I agree a Coldwell Banker Agent may contact me by phone or text message including by automated means and prerecorded messages about real estate services, and that I can access real estate services without providing my phone number. I acknowledge that I have read and agree to the Terms of Use and Privacy Notice.