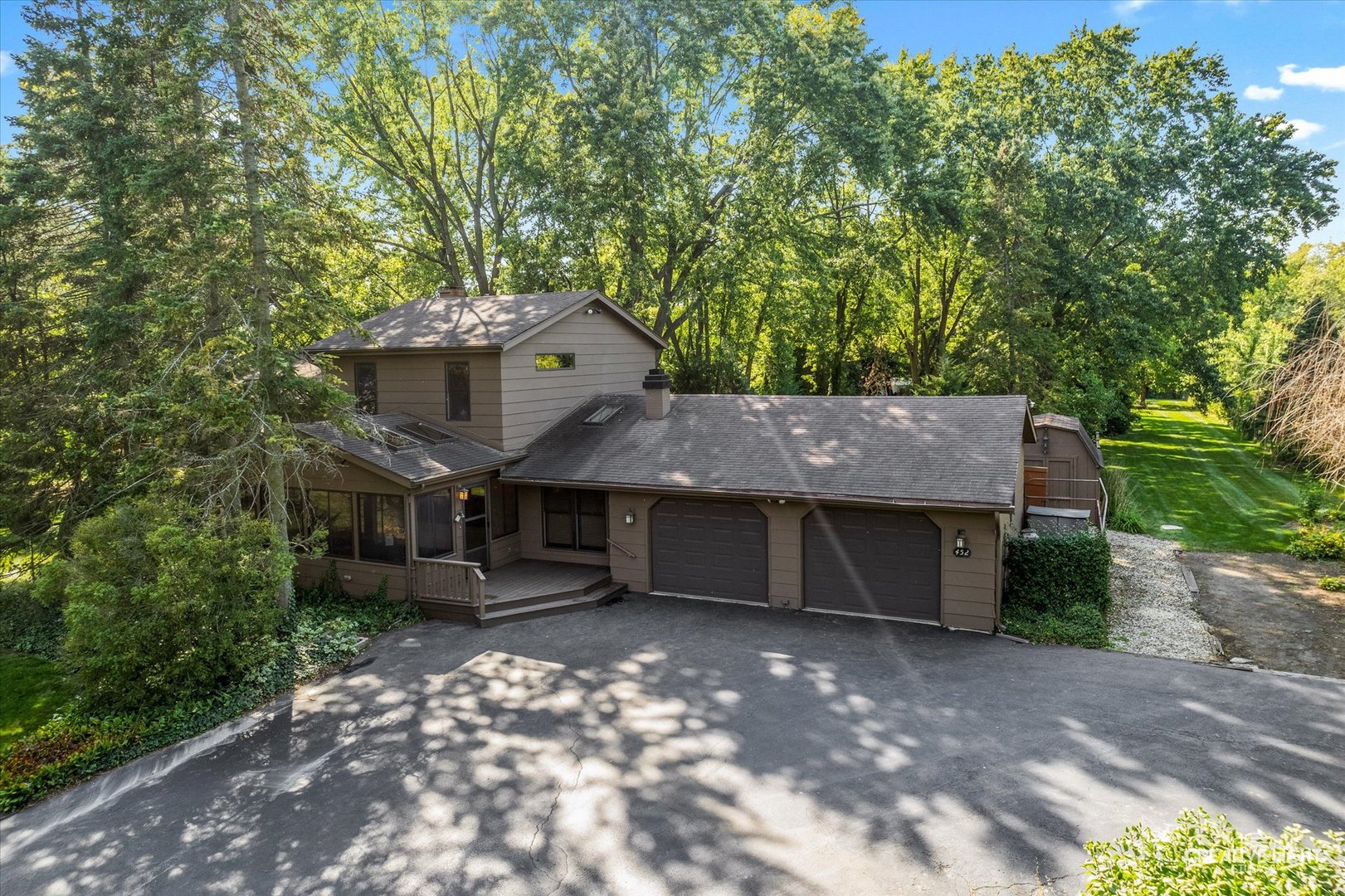


2S452 Riverside Avenue, Warrenville, IL 60555
$549,000
4
Beds
3
Baths
2,478
Sq Ft
Single Family
Pending
Listed by
Paula Schatz
Renee Stoddard
Realty Executives Premier Illinois
Last updated:
September 24, 2025, 03:38 AM
MLS#
12448474
Source:
MLSNI
About This Home
Home Facts
Single Family
3 Baths
4 Bedrooms
Built in 1961
Price Summary
549,000
$221 per Sq. Ft.
MLS #:
12448474
Last Updated:
September 24, 2025, 03:38 AM
Added:
6 day(s) ago
Rooms & Interior
Bedrooms
Total Bedrooms:
4
Bathrooms
Total Bathrooms:
3
Full Bathrooms:
2
Interior
Living Area:
2,478 Sq. Ft.
Structure
Structure
Building Area:
2,478 Sq. Ft.
Year Built:
1961
Finances & Disclosures
Price:
$549,000
Price per Sq. Ft:
$221 per Sq. Ft.
Contact an Agent
Yes, I would like more information from Coldwell Banker. Please use and/or share my information with a Coldwell Banker agent to contact me about my real estate needs.
By clicking Contact I agree a Coldwell Banker Agent may contact me by phone or text message including by automated means and prerecorded messages about real estate services, and that I can access real estate services without providing my phone number. I acknowledge that I have read and agree to the Terms of Use and Privacy Notice.
Contact an Agent
Yes, I would like more information from Coldwell Banker. Please use and/or share my information with a Coldwell Banker agent to contact me about my real estate needs.
By clicking Contact I agree a Coldwell Banker Agent may contact me by phone or text message including by automated means and prerecorded messages about real estate services, and that I can access real estate services without providing my phone number. I acknowledge that I have read and agree to the Terms of Use and Privacy Notice.