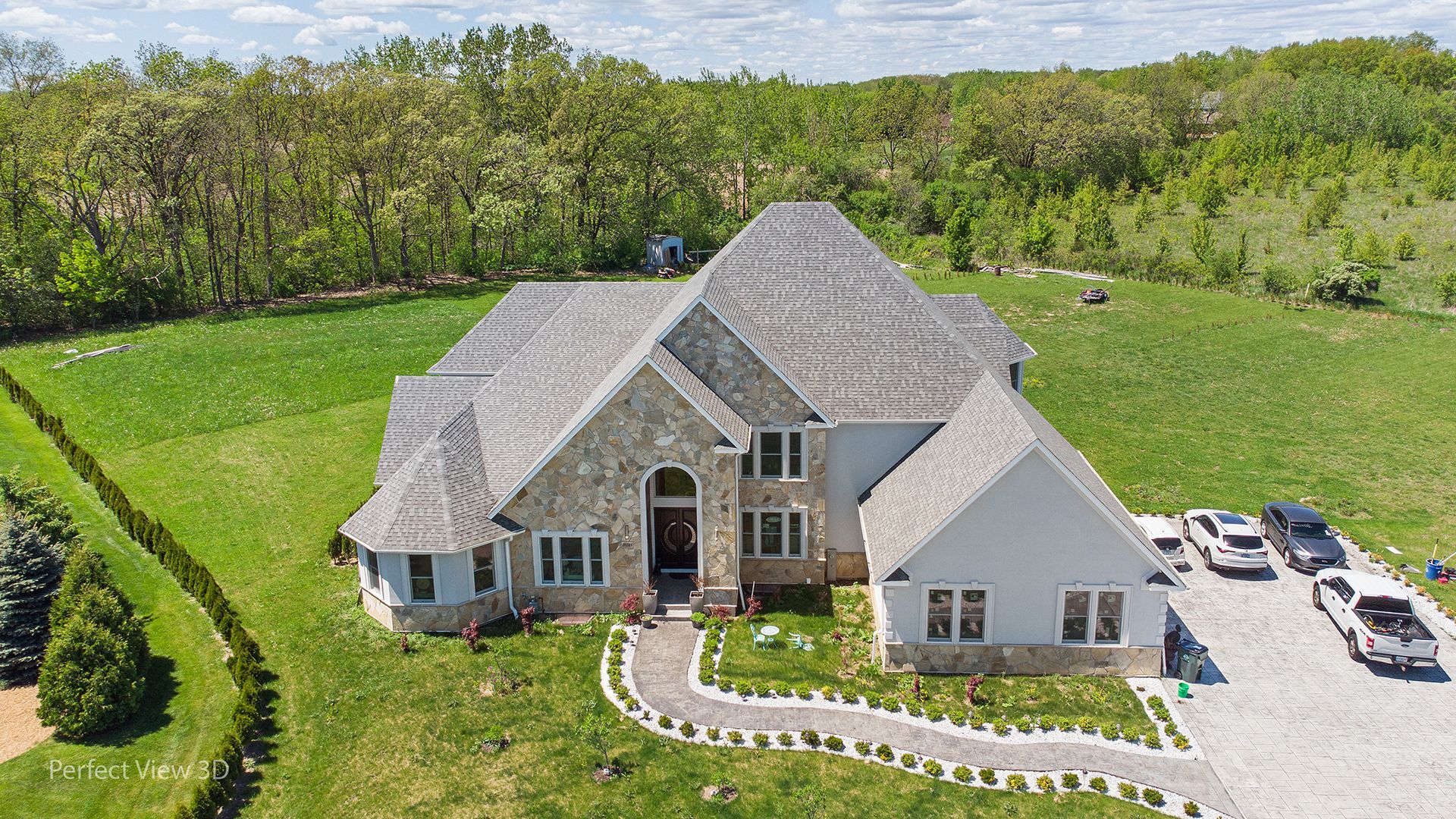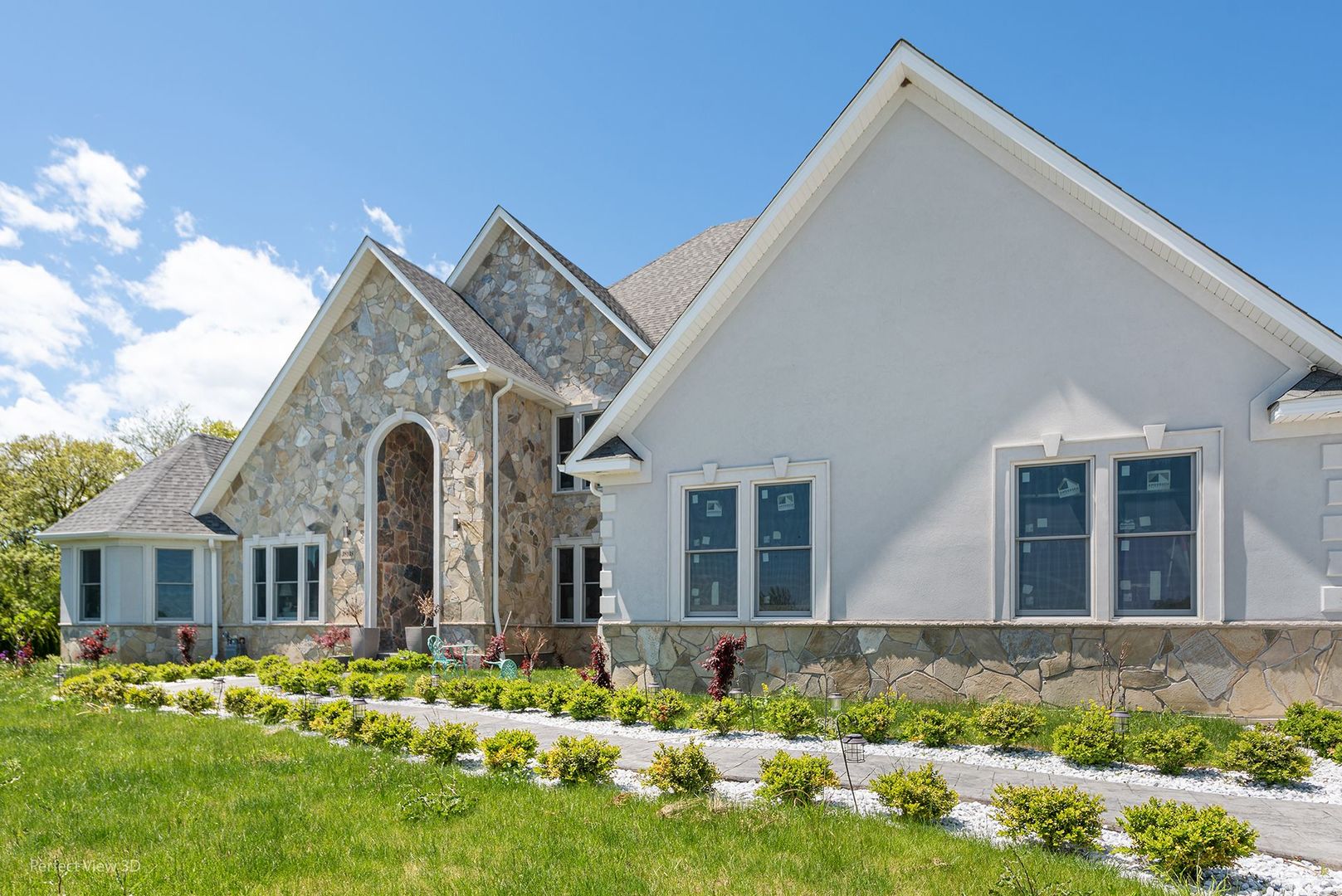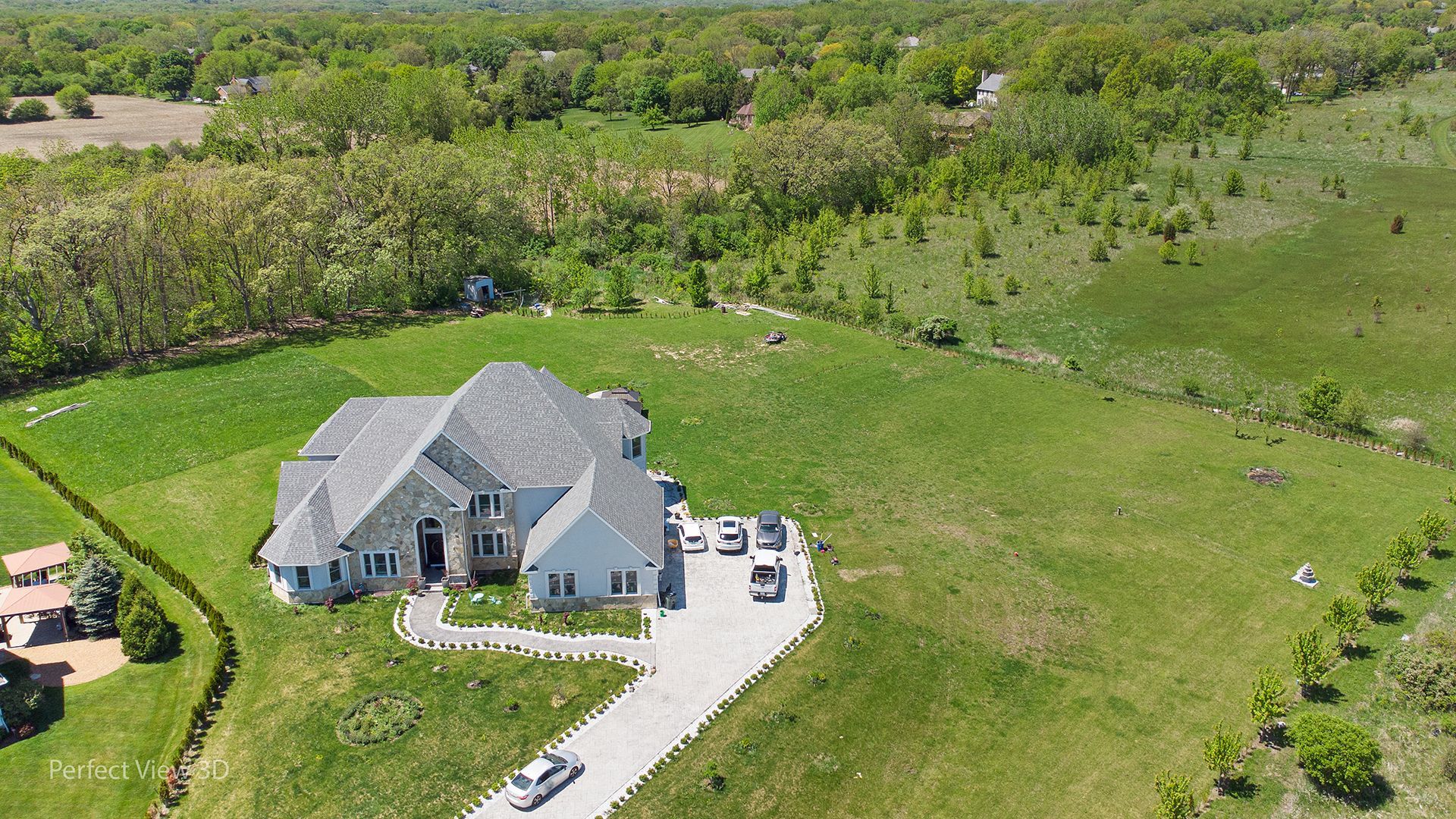Welcome to your dream home built in 2022 in Wadsworth, situated on a spacious 2+ acres, 2 lots-2 PINs of beautiful landscape at end of a quiet dead-end street.This stunning custom-built property offers 6 bedrooms and 5.1 baths, spread across over 9,000 sq. ft. of luxury living space. Step inside to find a thoughtfully designed floor plan, where 3 of the 4 upstairs bedrooms each boast a full bath and walk-in closet. The expansive main-floor primary suite spans 1,300 sq. ft., featuring its private bathroom and walkout. Modern finishes, abundant space, and unmatched privacy, this property is truly one-of-a-kind. From the moment you arrive, the grandeur of this property is undeniable. The stunning stone facade, meticulously designed landscape lighting, and lush, perfectly manicured grounds create incredible curb appeal. The impressive double doors, flanked by gorgeous exterior finishes, make this home a true showstopper before you even step inside. The extra-long stamped concrete driveway, large enough to accommodate 10+ cars, leads to a private oasis backing up to nature, ensuring total privacy and serenity. As you step through the grand double doors into the foyer, you're immediately greeted by soaring ceilings. Off the expansive foyer lies a cozy sitting room that flows seamlessly into the spacious living room, perfect for both entertaining and day-to-day relaxation. The rich red oak hardwood floors, running throughout the home create a cohesive, warm ambiance. The main floor is designed for both sophistication and function, featuring a formal dining room for hosting elegant dinners, and a huge chef's kitchen equipped with high-end appliances, expansive countertops, a large island, and an additional eat-in dining space. Whether for family gatherings or grand-scale events, this kitchen and its thoughtful layout are ideal for every occasion. The 1,300 sq. ft. primary suite on the main floor is a private sanctuary, offering a spacious living area within the suite-perfect for those moments when you want to relax without leaving the comfort of your bedroom. The luxurious bathroom boasts double vanities, an extra-large stone shower, and a walk-in closet, while direct access to the serene backyard adds another layer of tranquility. Additionally, the main floor features a versatile office, which can easily serve as an extra bedroom if needed. You'll also find a walk-in butler's pantry and bar area, as well as a convenient laundry room, blending style with practicality. Moving upstairs, a wide staircase with sleek plexiglass railings leads you to the second floor, where an additional living area and loft serve as a perfect common space for lounging or entertainment, while separating the bedrooms. Three generously sized bedrooms each come with en-suite baths and walk-in closets, providing ultimate comfort and privacy. A fourth room, offers endless possibilities-whether you transform it into a theater room, additional bedroom, playroom, or recreational space, the choice is yours. The home's basement adds another 1,600 sq. ft. of living space, with room for two more bedrooms, a full bath, and a large open-concept living area, ready for you to customize to your liking. The crawl space is perfect for additional storage, keeping the living areas uncluttered and elegant. Outside, the spacious grounds extend the luxurious living experience, providing the perfect backdrop for entertaining or simply enjoying peaceful outdoor moments. With a three-car attached garage, soaring ceilings, modern finishes, abundant natural light. The Indoor in-ground pool construction was started but not finished, will stay as -is. This home offers grandeur at every turn. The 2 lots offer the unique opportunity to build additional structures-whether it's a barn, stables, or even a luxurious guest house. This extraordinary property, with its blend of luxury, versatility, and privacy, is a rare find on the market. This is definitely a must see.. Call Now.!!


