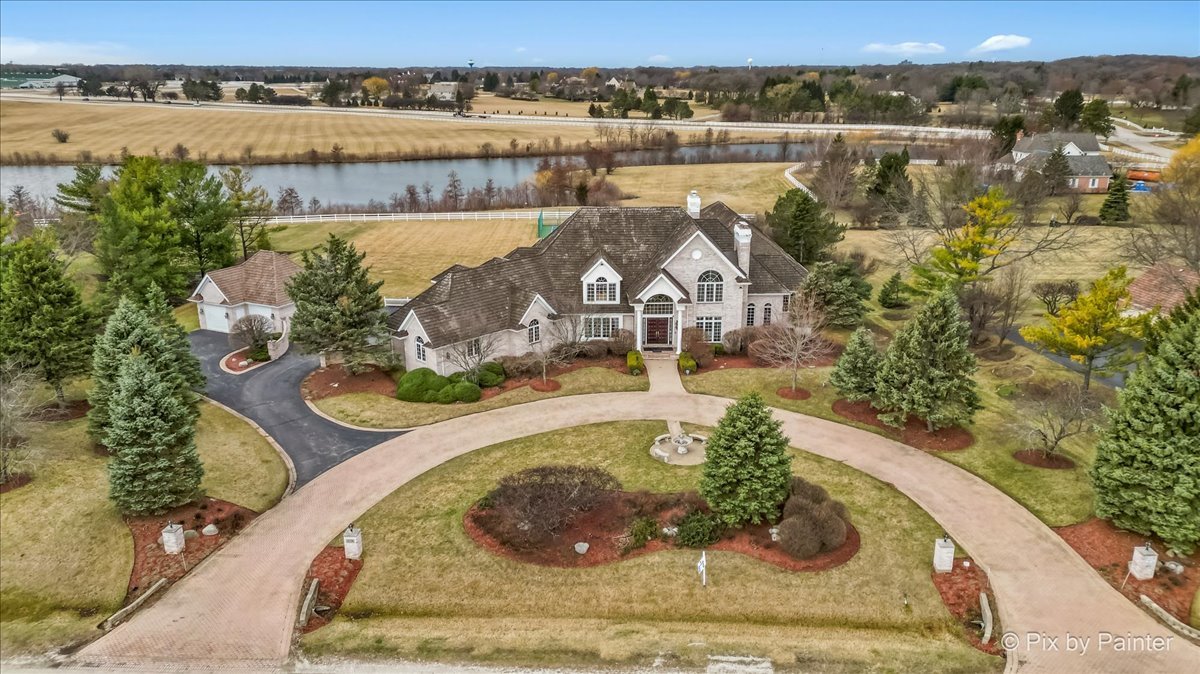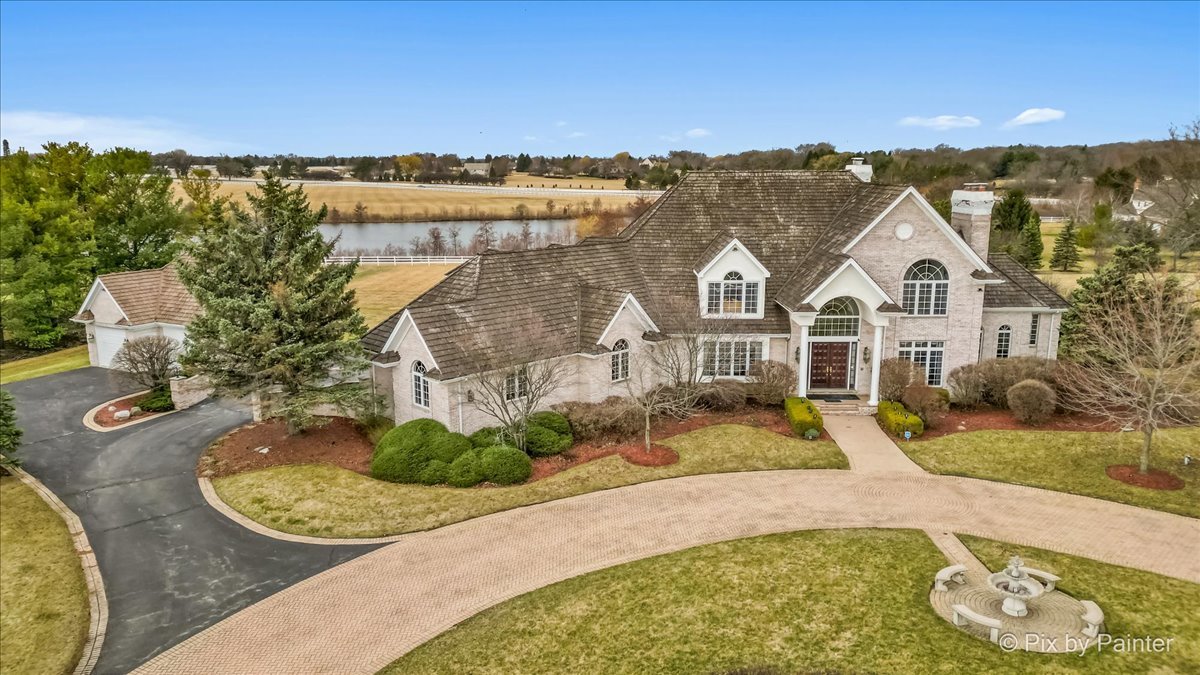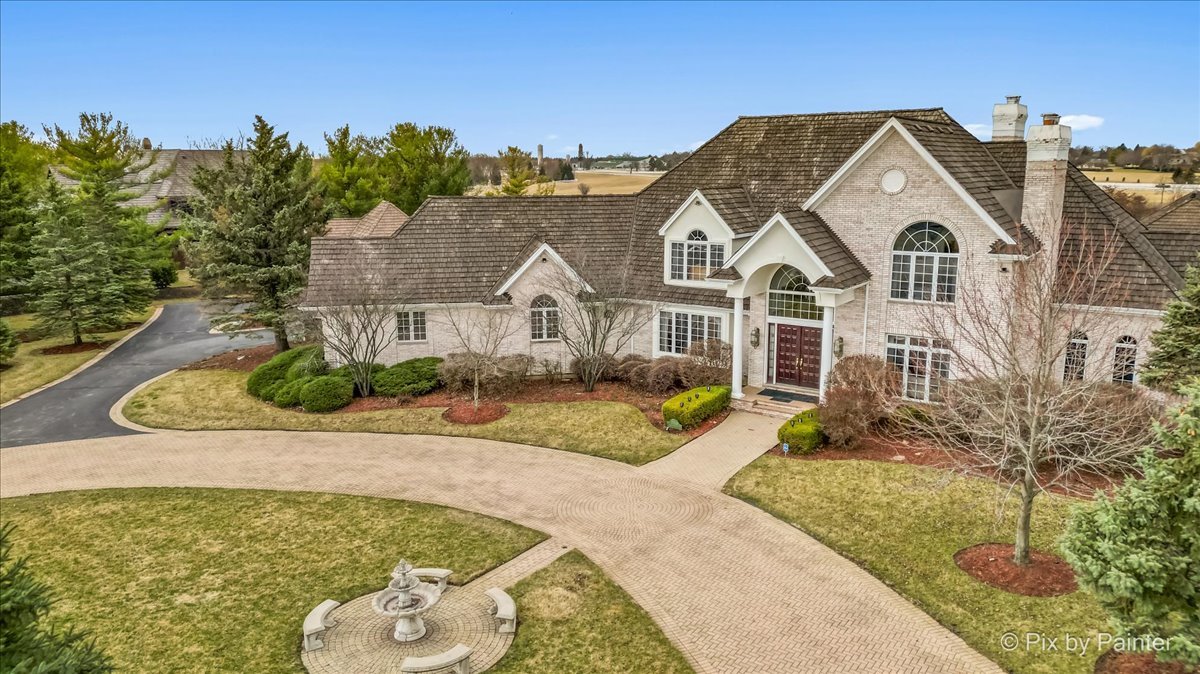


37108 N Kimberwick Lane, Wadsworth, IL 60083
$1,990,000
6
Beds
10
Baths
15,749
Sq Ft
Single Family
Active
Listed by
Vaseekaran Janarthanam
RE/MAX Plaza
Last updated:
June 9, 2025, 05:10 PM
MLS#
12298145
Source:
MLSNI
About This Home
Home Facts
Single Family
10 Baths
6 Bedrooms
Built in 1996
Price Summary
1,990,000
$126 per Sq. Ft.
MLS #:
12298145
Last Updated:
June 9, 2025, 05:10 PM
Added:
2 month(s) ago
Rooms & Interior
Bedrooms
Total Bedrooms:
6
Bathrooms
Total Bathrooms:
10
Full Bathrooms:
7
Interior
Living Area:
15,749 Sq. Ft.
Structure
Structure
Architectural Style:
Traditional
Building Area:
15,749 Sq. Ft.
Year Built:
1996
Lot
Lot Size (Sq. Ft):
93,366
Finances & Disclosures
Price:
$1,990,000
Price per Sq. Ft:
$126 per Sq. Ft.
Contact an Agent
Yes, I would like more information from Coldwell Banker. Please use and/or share my information with a Coldwell Banker agent to contact me about my real estate needs.
By clicking Contact I agree a Coldwell Banker Agent may contact me by phone or text message including by automated means and prerecorded messages about real estate services, and that I can access real estate services without providing my phone number. I acknowledge that I have read and agree to the Terms of Use and Privacy Notice.
Contact an Agent
Yes, I would like more information from Coldwell Banker. Please use and/or share my information with a Coldwell Banker agent to contact me about my real estate needs.
By clicking Contact I agree a Coldwell Banker Agent may contact me by phone or text message including by automated means and prerecorded messages about real estate services, and that I can access real estate services without providing my phone number. I acknowledge that I have read and agree to the Terms of Use and Privacy Notice.