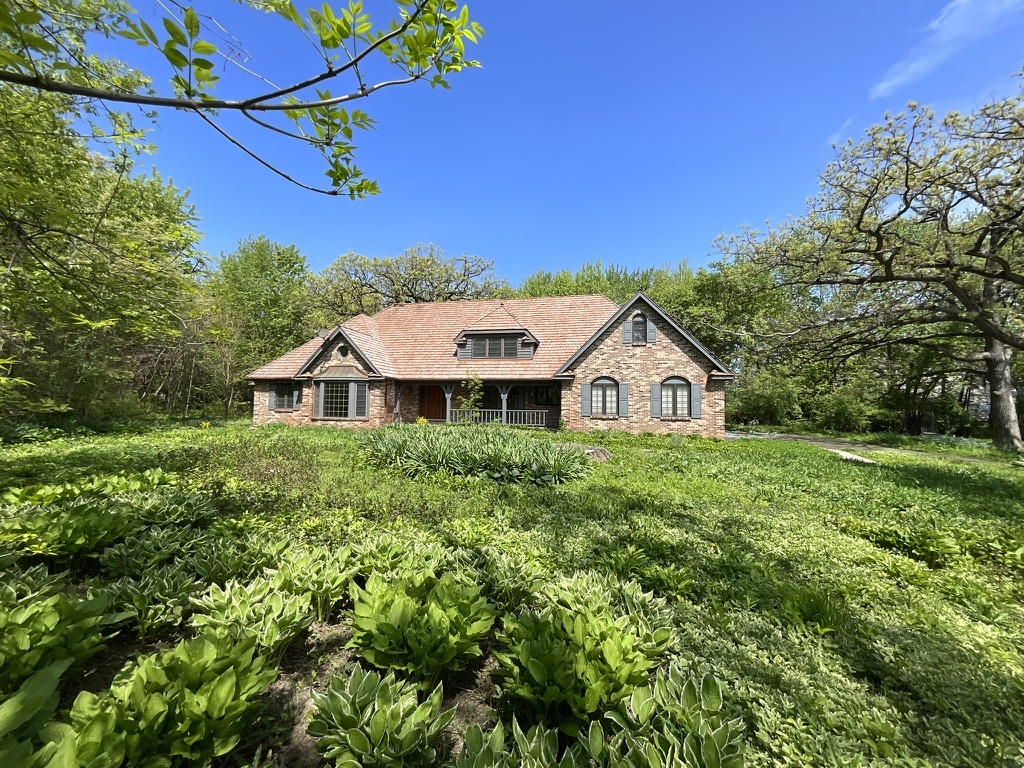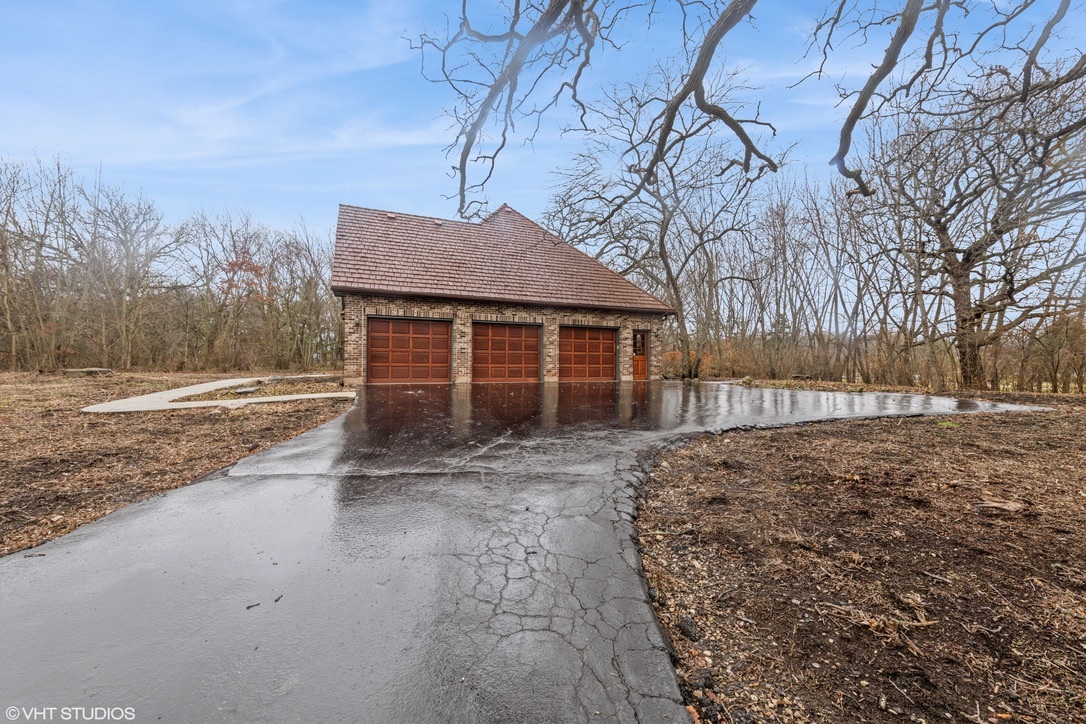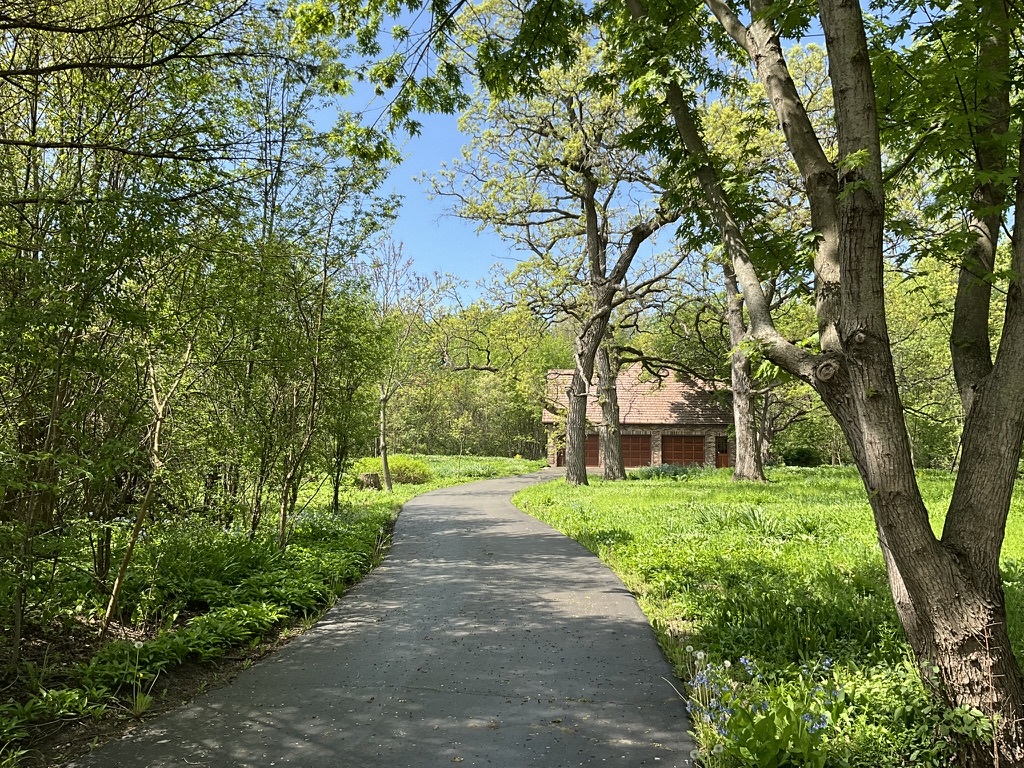


37100 N Thoroughbred Drive, Wadsworth, IL 60083
$675,000
5
Beds
5
Baths
4,103
Sq Ft
Single Family
Active
Listed by
Terry Wilkowski
Mary Gibbs Moodhe
@Properties Christie'S International Real Estate
Last updated:
May 2, 2025, 10:53 AM
MLS#
12265181
Source:
MLSNI
About This Home
Home Facts
Single Family
5 Baths
5 Bedrooms
Built in 1987
Price Summary
675,000
$164 per Sq. Ft.
MLS #:
12265181
Last Updated:
May 2, 2025, 10:53 AM
Added:
3 month(s) ago
Rooms & Interior
Bedrooms
Total Bedrooms:
5
Bathrooms
Total Bathrooms:
5
Full Bathrooms:
4
Interior
Living Area:
4,103 Sq. Ft.
Structure
Structure
Architectural Style:
Traditional
Building Area:
4,103 Sq. Ft.
Year Built:
1987
Lot
Lot Size (Sq. Ft):
89,550
Finances & Disclosures
Price:
$675,000
Price per Sq. Ft:
$164 per Sq. Ft.
Contact an Agent
Yes, I would like more information from Coldwell Banker. Please use and/or share my information with a Coldwell Banker agent to contact me about my real estate needs.
By clicking Contact I agree a Coldwell Banker Agent may contact me by phone or text message including by automated means and prerecorded messages about real estate services, and that I can access real estate services without providing my phone number. I acknowledge that I have read and agree to the Terms of Use and Privacy Notice.
Contact an Agent
Yes, I would like more information from Coldwell Banker. Please use and/or share my information with a Coldwell Banker agent to contact me about my real estate needs.
By clicking Contact I agree a Coldwell Banker Agent may contact me by phone or text message including by automated means and prerecorded messages about real estate services, and that I can access real estate services without providing my phone number. I acknowledge that I have read and agree to the Terms of Use and Privacy Notice.