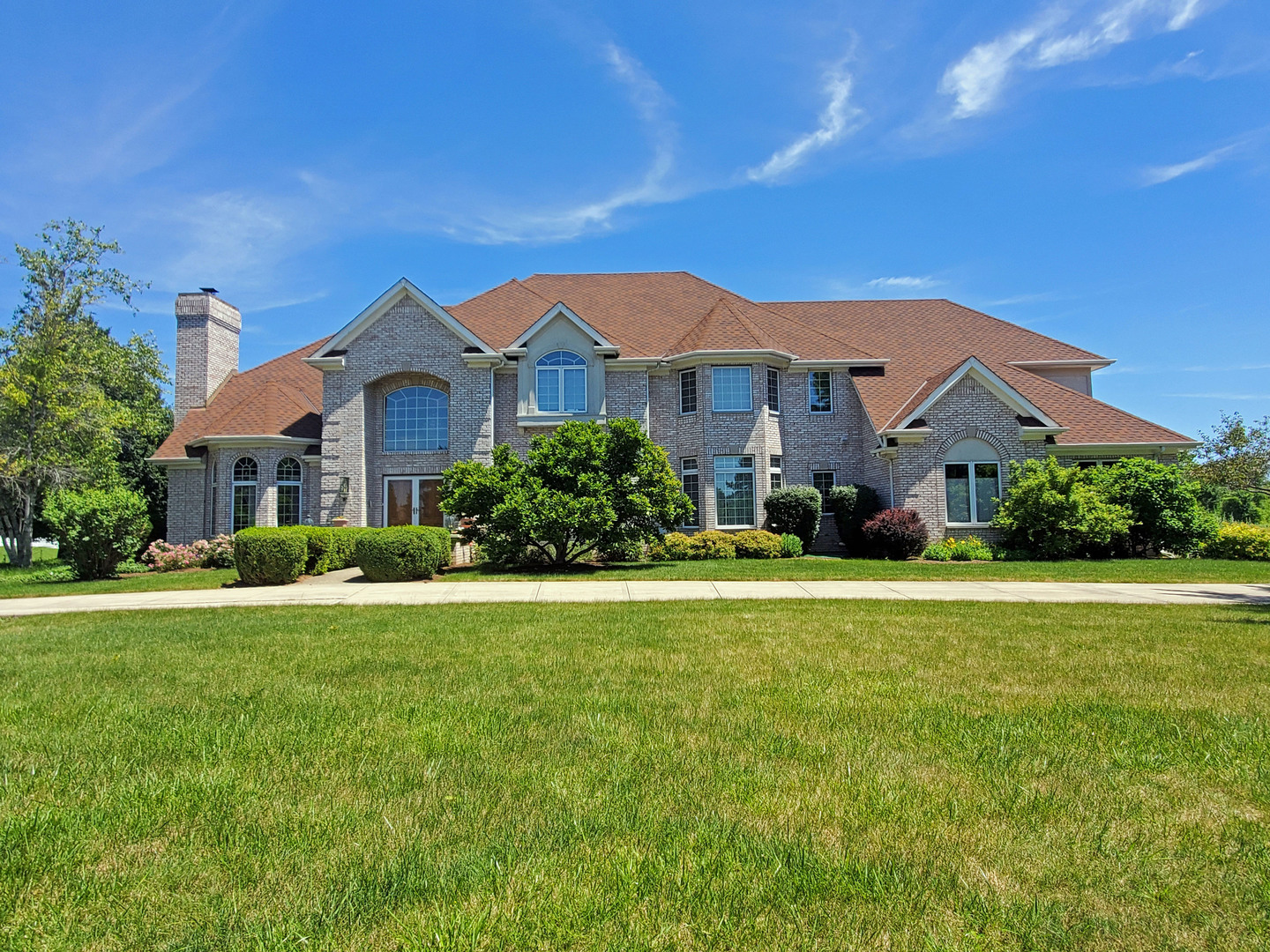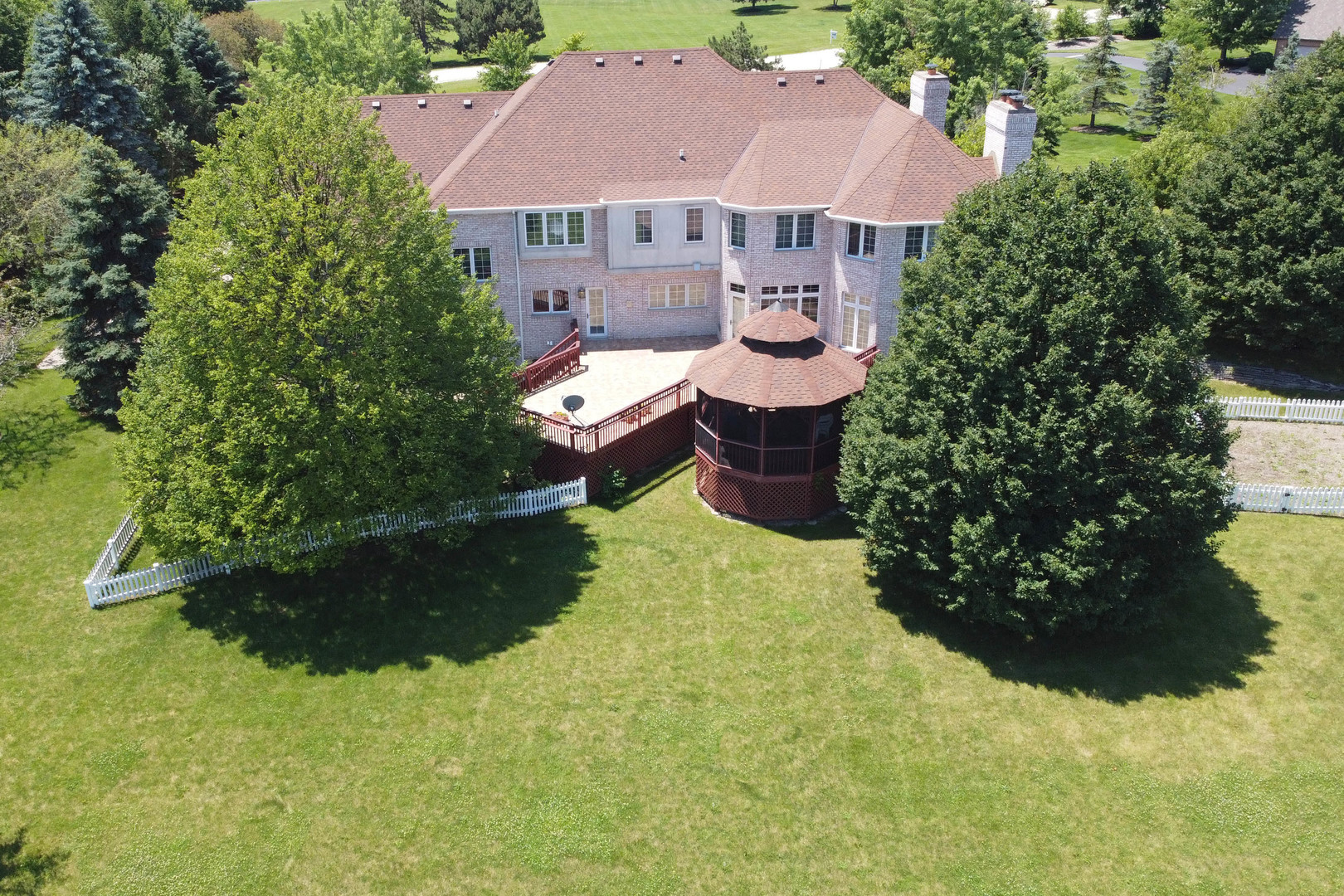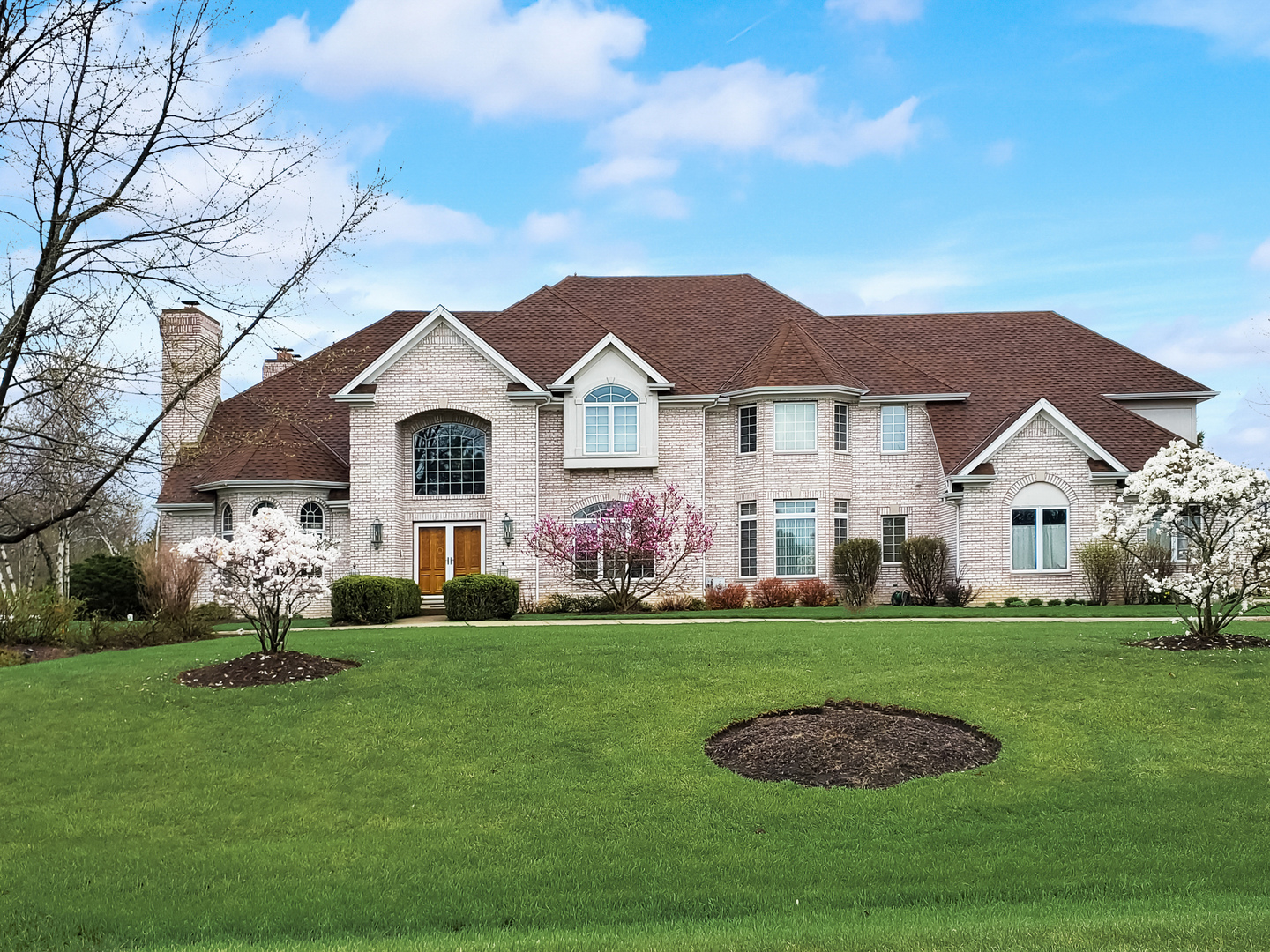


36625 N Kimberwick Lane, Wadsworth, IL 60083
$1,050,000
5
Beds
6
Baths
6,109
Sq Ft
Single Family
Active
Listed by
Richard Capoccioni
RE/MAX Plaza
Last updated:
June 14, 2025, 11:42 AM
MLS#
12169940
Source:
MLSNI
About This Home
Home Facts
Single Family
6 Baths
5 Bedrooms
Built in 1998
Price Summary
1,050,000
$171 per Sq. Ft.
MLS #:
12169940
Last Updated:
June 14, 2025, 11:42 AM
Added:
8 month(s) ago
Rooms & Interior
Bedrooms
Total Bedrooms:
5
Bathrooms
Total Bathrooms:
6
Full Bathrooms:
5
Interior
Living Area:
6,109 Sq. Ft.
Structure
Structure
Architectural Style:
Traditional
Building Area:
6,109 Sq. Ft.
Year Built:
1998
Lot
Lot Size (Sq. Ft):
247,682
Finances & Disclosures
Price:
$1,050,000
Price per Sq. Ft:
$171 per Sq. Ft.
Contact an Agent
Yes, I would like more information from Coldwell Banker. Please use and/or share my information with a Coldwell Banker agent to contact me about my real estate needs.
By clicking Contact I agree a Coldwell Banker Agent may contact me by phone or text message including by automated means and prerecorded messages about real estate services, and that I can access real estate services without providing my phone number. I acknowledge that I have read and agree to the Terms of Use and Privacy Notice.
Contact an Agent
Yes, I would like more information from Coldwell Banker. Please use and/or share my information with a Coldwell Banker agent to contact me about my real estate needs.
By clicking Contact I agree a Coldwell Banker Agent may contact me by phone or text message including by automated means and prerecorded messages about real estate services, and that I can access real estate services without providing my phone number. I acknowledge that I have read and agree to the Terms of Use and Privacy Notice.