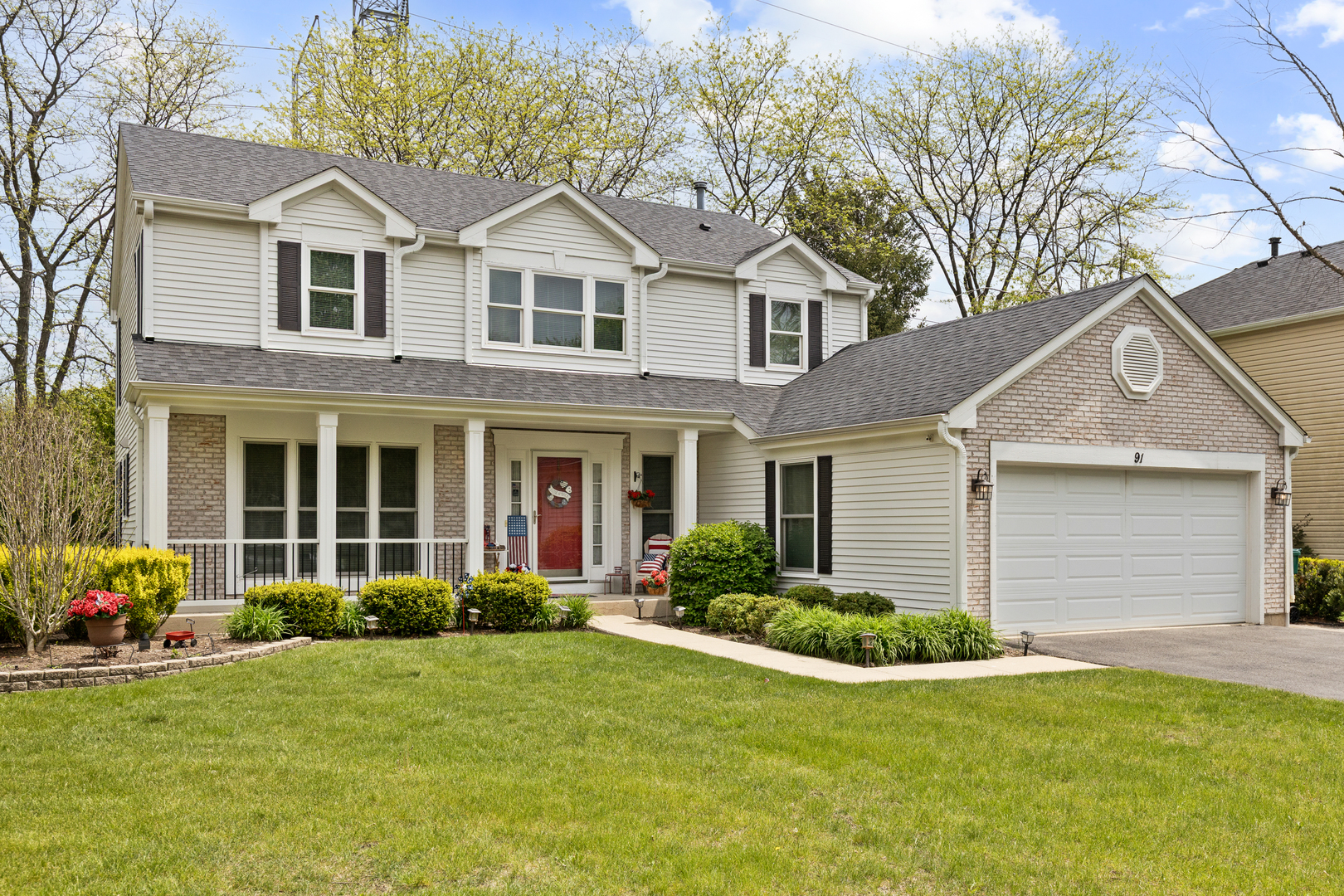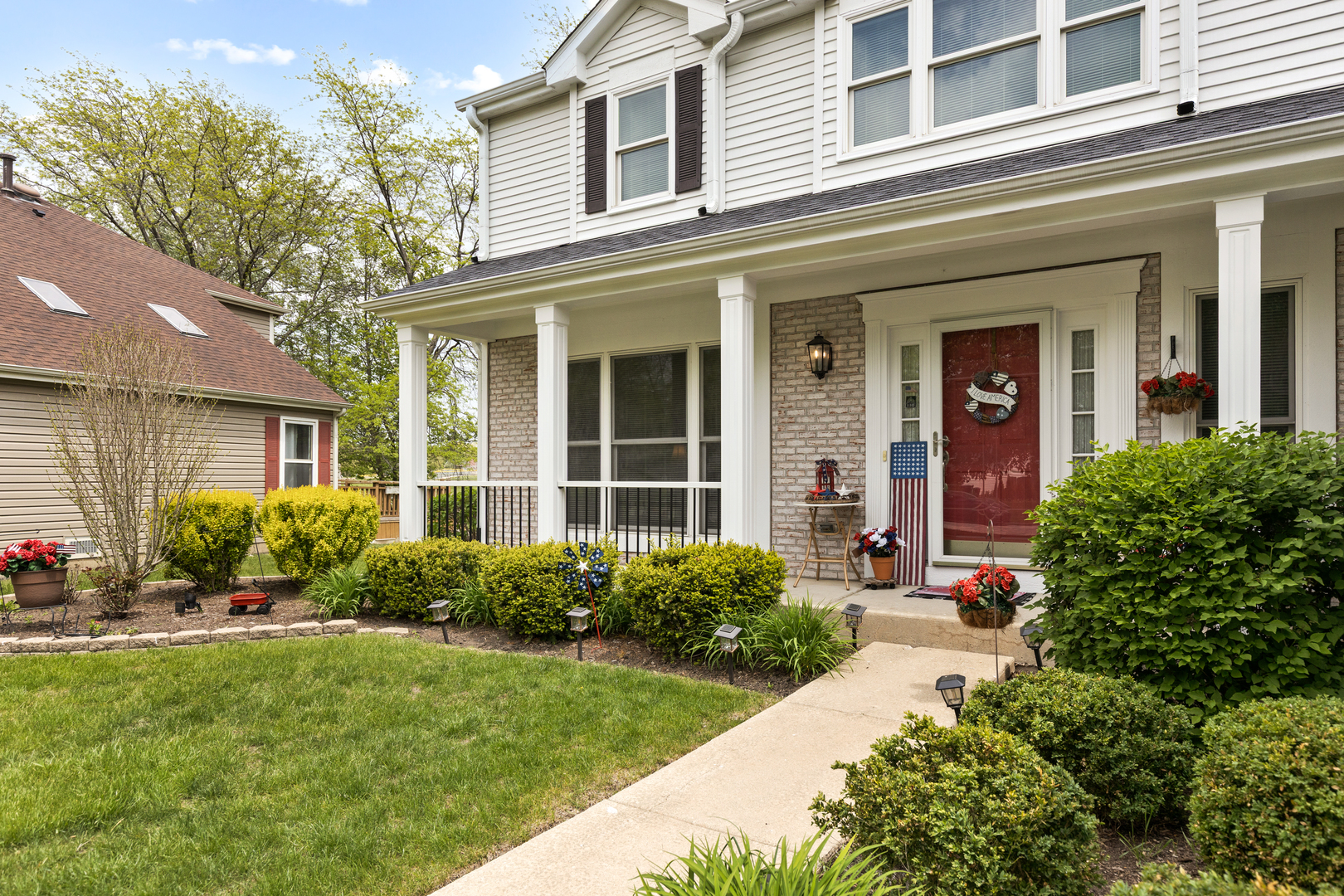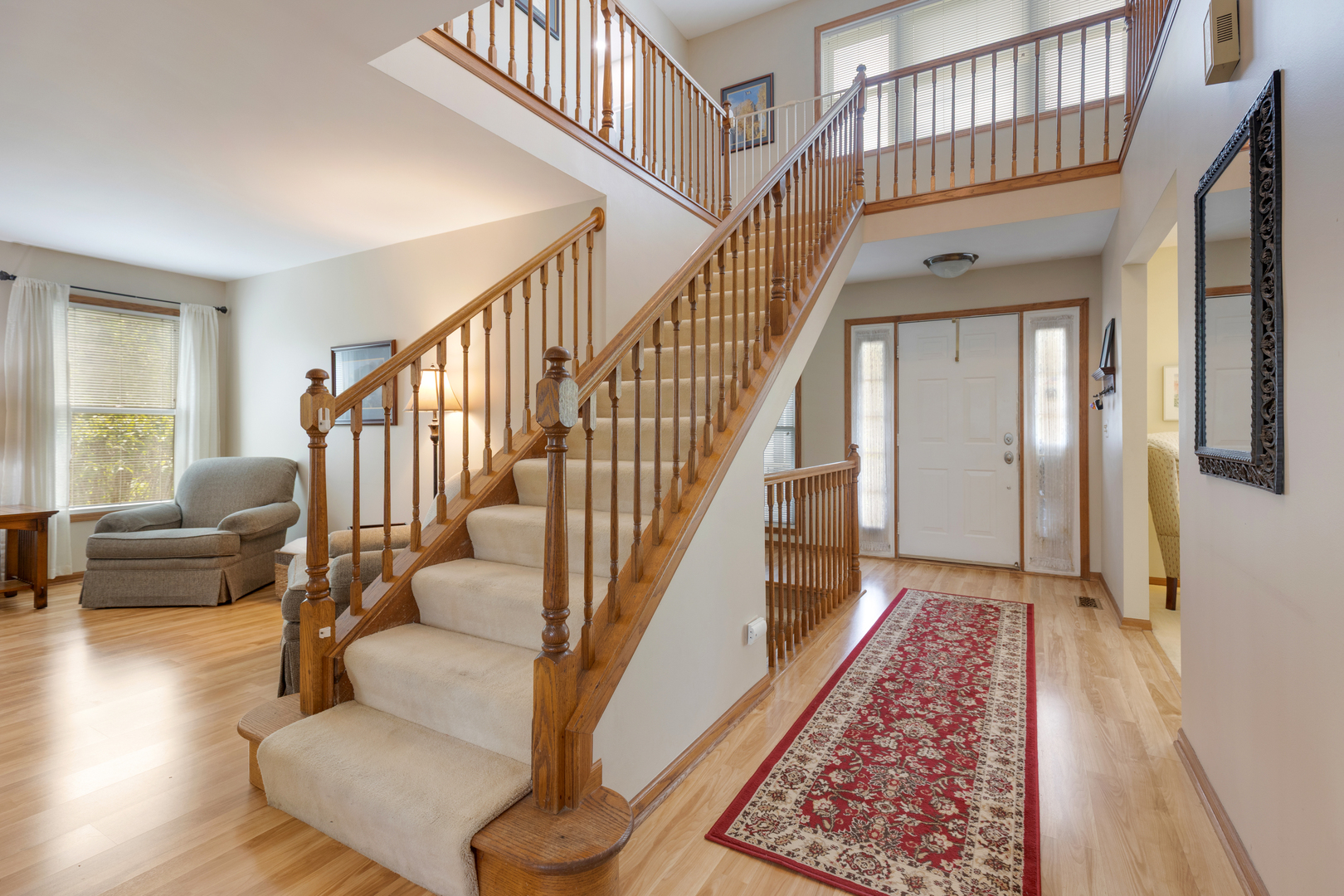


91 Southfield Drive, Vernon Hills, IL 60061
$499,900
4
Beds
3
Baths
2,280
Sq Ft
Single Family
Active
Listed by
Marco Amidei
RE/MAX Suburban
Last updated:
July 31, 2025, 04:40 PM
MLS#
12403402
Source:
MLSNI
About This Home
Home Facts
Single Family
3 Baths
4 Bedrooms
Built in 1991
Price Summary
499,900
$219 per Sq. Ft.
MLS #:
12403402
Last Updated:
July 31, 2025, 04:40 PM
Added:
a month ago
Rooms & Interior
Bedrooms
Total Bedrooms:
4
Bathrooms
Total Bathrooms:
3
Full Bathrooms:
2
Interior
Living Area:
2,280 Sq. Ft.
Structure
Structure
Building Area:
2,280 Sq. Ft.
Year Built:
1991
Finances & Disclosures
Price:
$499,900
Price per Sq. Ft:
$219 per Sq. Ft.
Contact an Agent
Yes, I would like more information from Coldwell Banker. Please use and/or share my information with a Coldwell Banker agent to contact me about my real estate needs.
By clicking Contact I agree a Coldwell Banker Agent may contact me by phone or text message including by automated means and prerecorded messages about real estate services, and that I can access real estate services without providing my phone number. I acknowledge that I have read and agree to the Terms of Use and Privacy Notice.
Contact an Agent
Yes, I would like more information from Coldwell Banker. Please use and/or share my information with a Coldwell Banker agent to contact me about my real estate needs.
By clicking Contact I agree a Coldwell Banker Agent may contact me by phone or text message including by automated means and prerecorded messages about real estate services, and that I can access real estate services without providing my phone number. I acknowledge that I have read and agree to the Terms of Use and Privacy Notice.