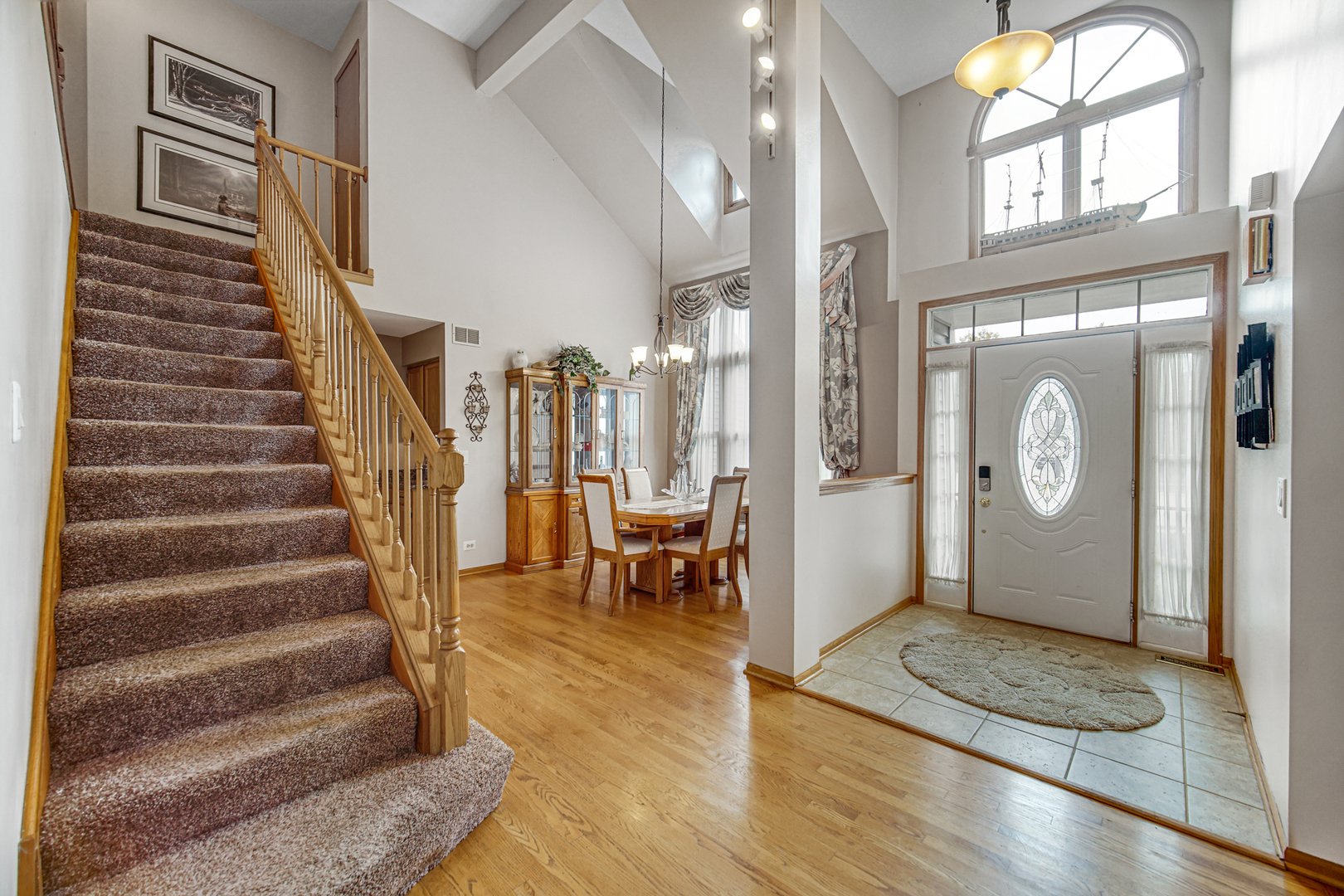


67 Shelby Court, Vernon Hills, IL 60061
$699,000
4
Beds
4
Baths
2,677
Sq Ft
Single Family
Active
Listed by
Anna Klarck
Ak Homes
Last updated:
September 20, 2025, 03:35 AM
MLS#
12462942
Source:
MLSNI
About This Home
Home Facts
Single Family
4 Baths
4 Bedrooms
Built in 1991
Price Summary
699,000
$261 per Sq. Ft.
MLS #:
12462942
Last Updated:
September 20, 2025, 03:35 AM
Added:
17 day(s) ago
Rooms & Interior
Bedrooms
Total Bedrooms:
4
Bathrooms
Total Bathrooms:
4
Full Bathrooms:
3
Interior
Living Area:
2,677 Sq. Ft.
Structure
Structure
Architectural Style:
Colonial
Building Area:
2,677 Sq. Ft.
Year Built:
1991
Lot
Lot Size (Sq. Ft):
12,196
Finances & Disclosures
Price:
$699,000
Price per Sq. Ft:
$261 per Sq. Ft.
Contact an Agent
Yes, I would like more information from Coldwell Banker. Please use and/or share my information with a Coldwell Banker agent to contact me about my real estate needs.
By clicking Contact I agree a Coldwell Banker Agent may contact me by phone or text message including by automated means and prerecorded messages about real estate services, and that I can access real estate services without providing my phone number. I acknowledge that I have read and agree to the Terms of Use and Privacy Notice.
Contact an Agent
Yes, I would like more information from Coldwell Banker. Please use and/or share my information with a Coldwell Banker agent to contact me about my real estate needs.
By clicking Contact I agree a Coldwell Banker Agent may contact me by phone or text message including by automated means and prerecorded messages about real estate services, and that I can access real estate services without providing my phone number. I acknowledge that I have read and agree to the Terms of Use and Privacy Notice.