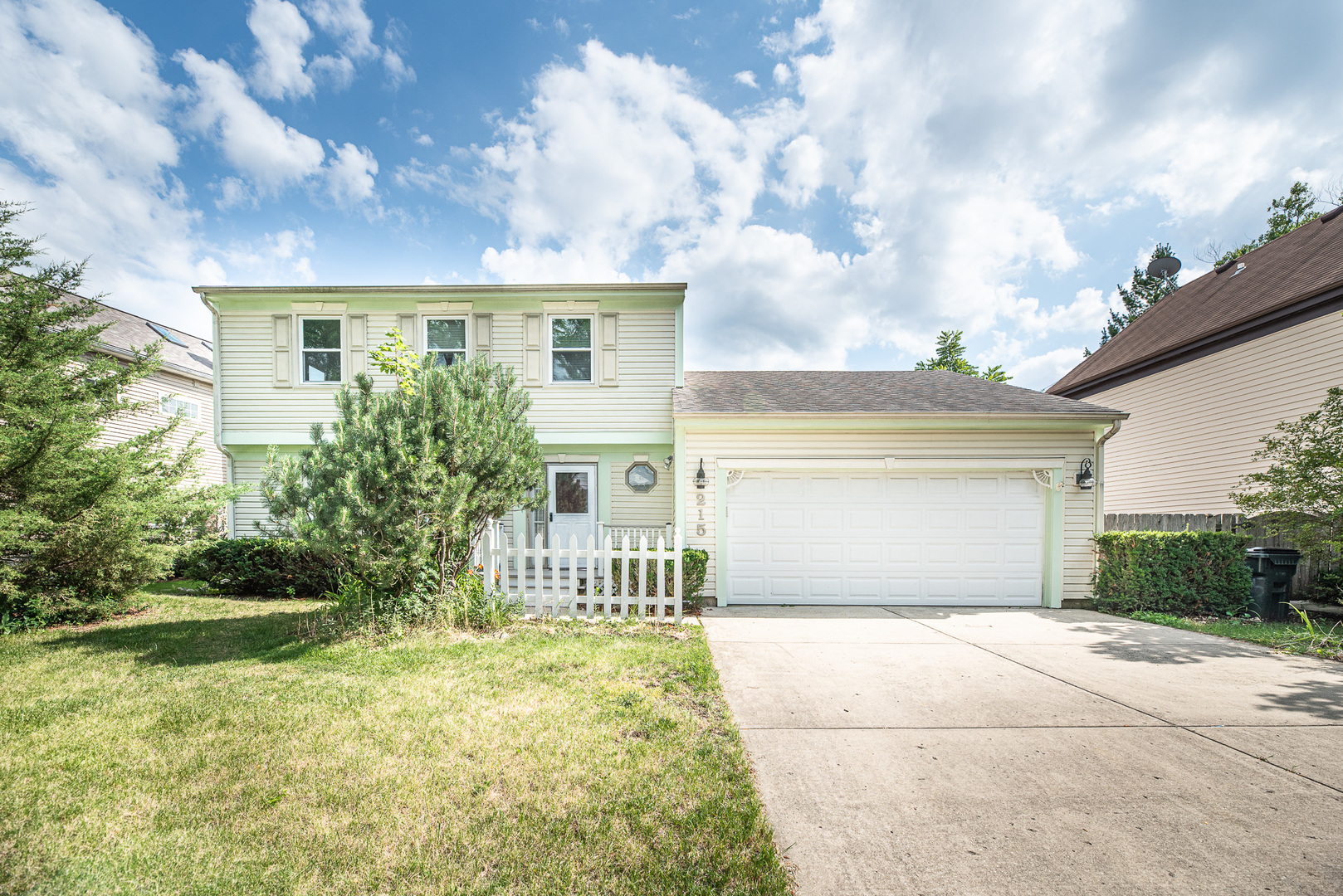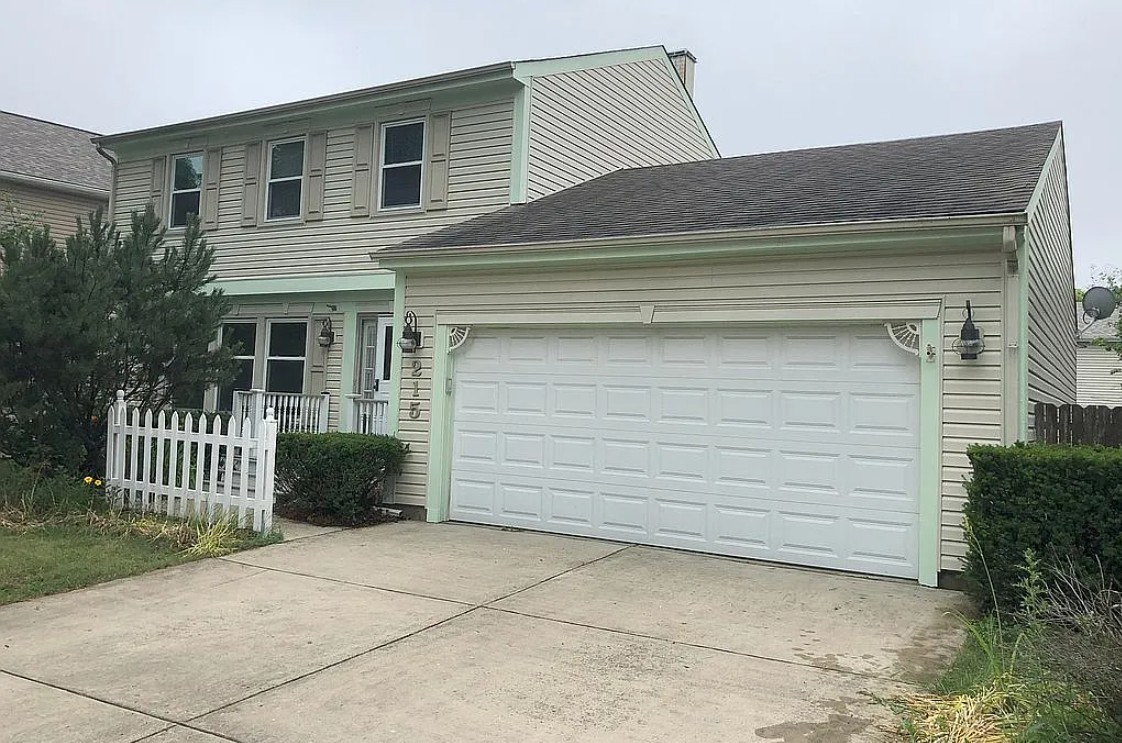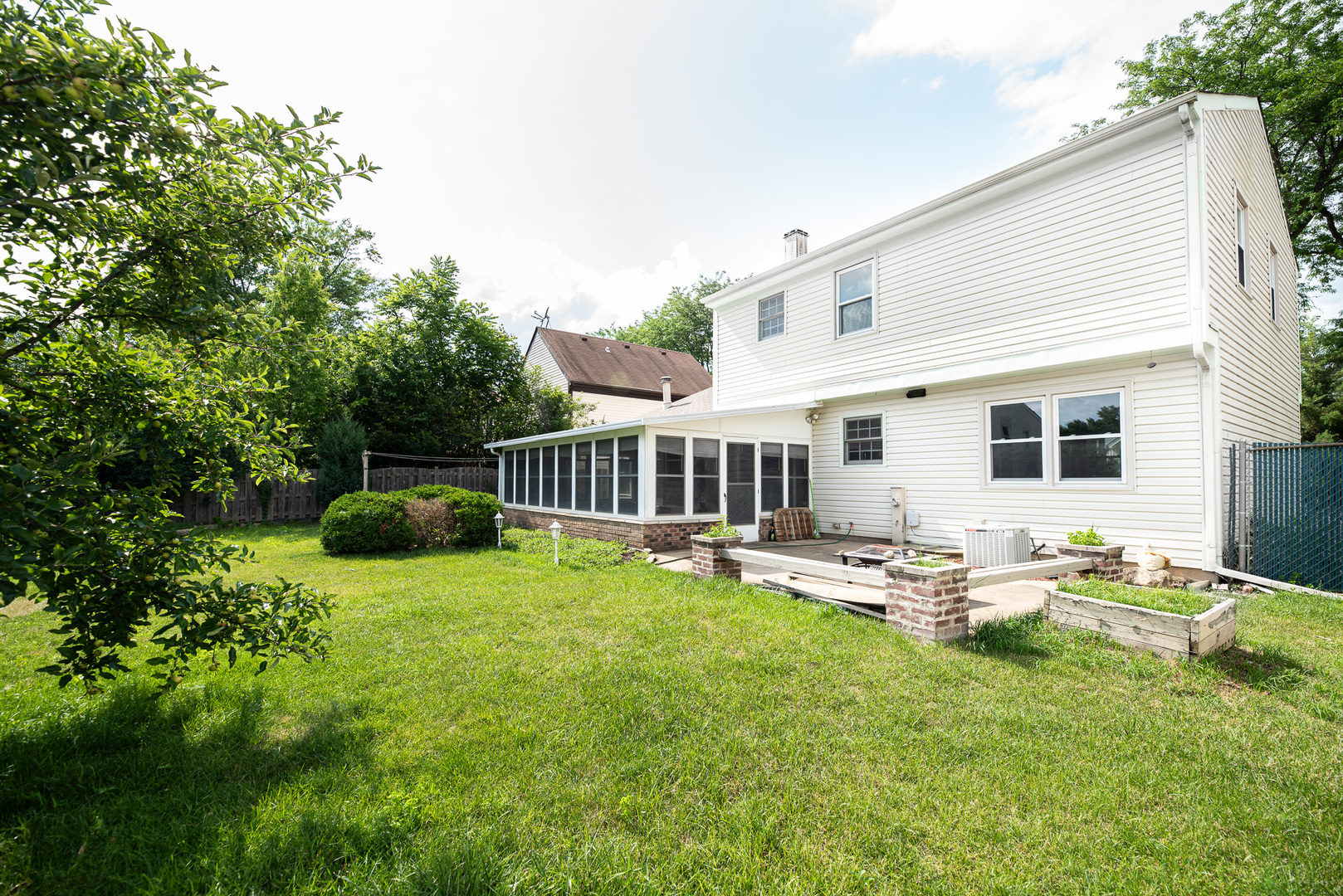


215 Annapolis Drive, Vernon Hills, IL 60061
$485,000
3
Beds
3
Baths
1,868
Sq Ft
Single Family
Active
Listed by
Jay Reid
Homesmart Connect LLC.
Last updated:
July 28, 2025, 04:39 PM
MLS#
12420352
Source:
MLSNI
About This Home
Home Facts
Single Family
3 Baths
3 Bedrooms
Built in 1978
Price Summary
485,000
$259 per Sq. Ft.
MLS #:
12420352
Last Updated:
July 28, 2025, 04:39 PM
Added:
17 day(s) ago
Rooms & Interior
Bedrooms
Total Bedrooms:
3
Bathrooms
Total Bathrooms:
3
Full Bathrooms:
2
Interior
Living Area:
1,868 Sq. Ft.
Structure
Structure
Building Area:
1,868 Sq. Ft.
Year Built:
1978
Lot
Lot Size (Sq. Ft):
6,795
Finances & Disclosures
Price:
$485,000
Price per Sq. Ft:
$259 per Sq. Ft.
Contact an Agent
Yes, I would like more information from Coldwell Banker. Please use and/or share my information with a Coldwell Banker agent to contact me about my real estate needs.
By clicking Contact I agree a Coldwell Banker Agent may contact me by phone or text message including by automated means and prerecorded messages about real estate services, and that I can access real estate services without providing my phone number. I acknowledge that I have read and agree to the Terms of Use and Privacy Notice.
Contact an Agent
Yes, I would like more information from Coldwell Banker. Please use and/or share my information with a Coldwell Banker agent to contact me about my real estate needs.
By clicking Contact I agree a Coldwell Banker Agent may contact me by phone or text message including by automated means and prerecorded messages about real estate services, and that I can access real estate services without providing my phone number. I acknowledge that I have read and agree to the Terms of Use and Privacy Notice.