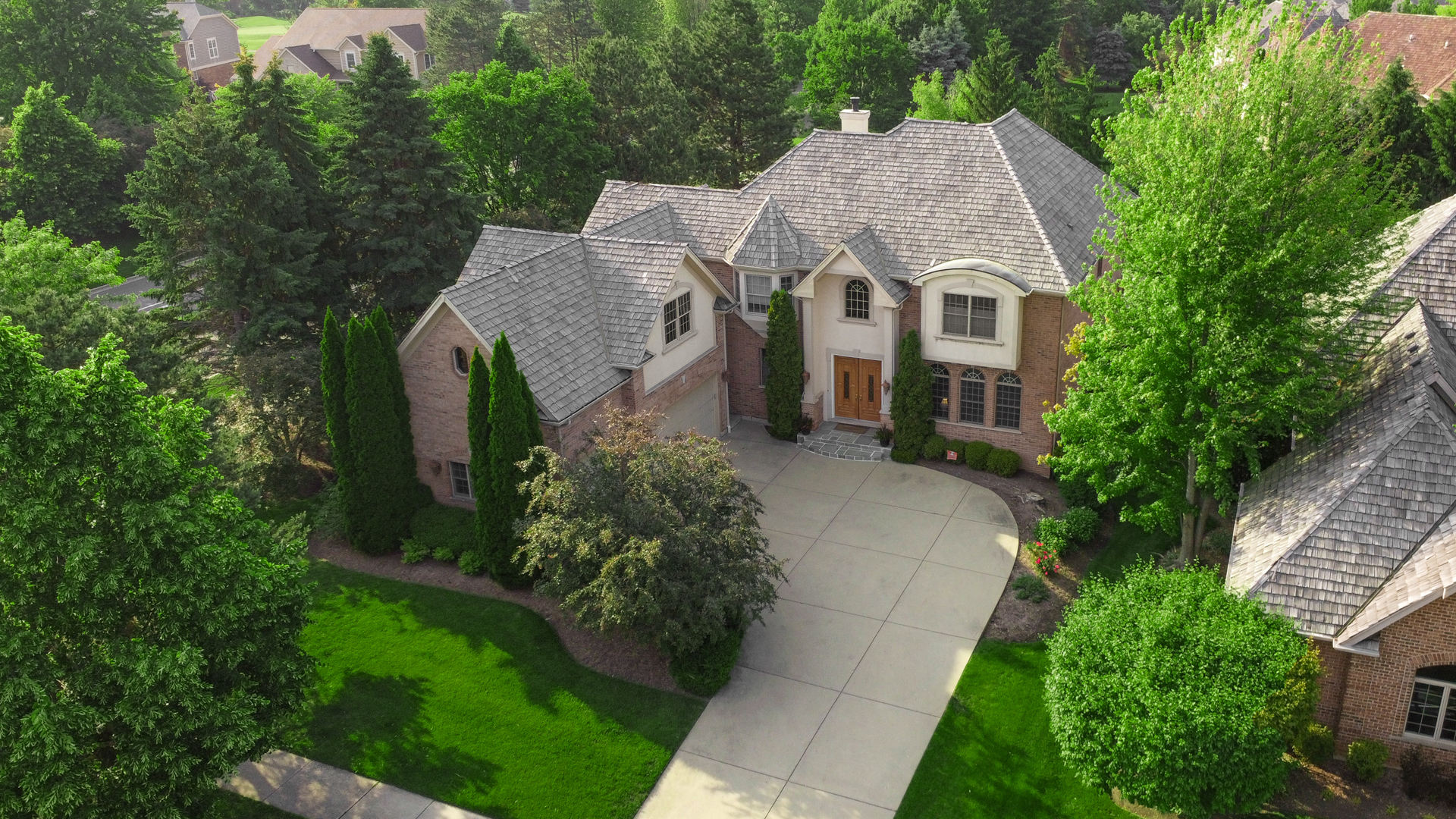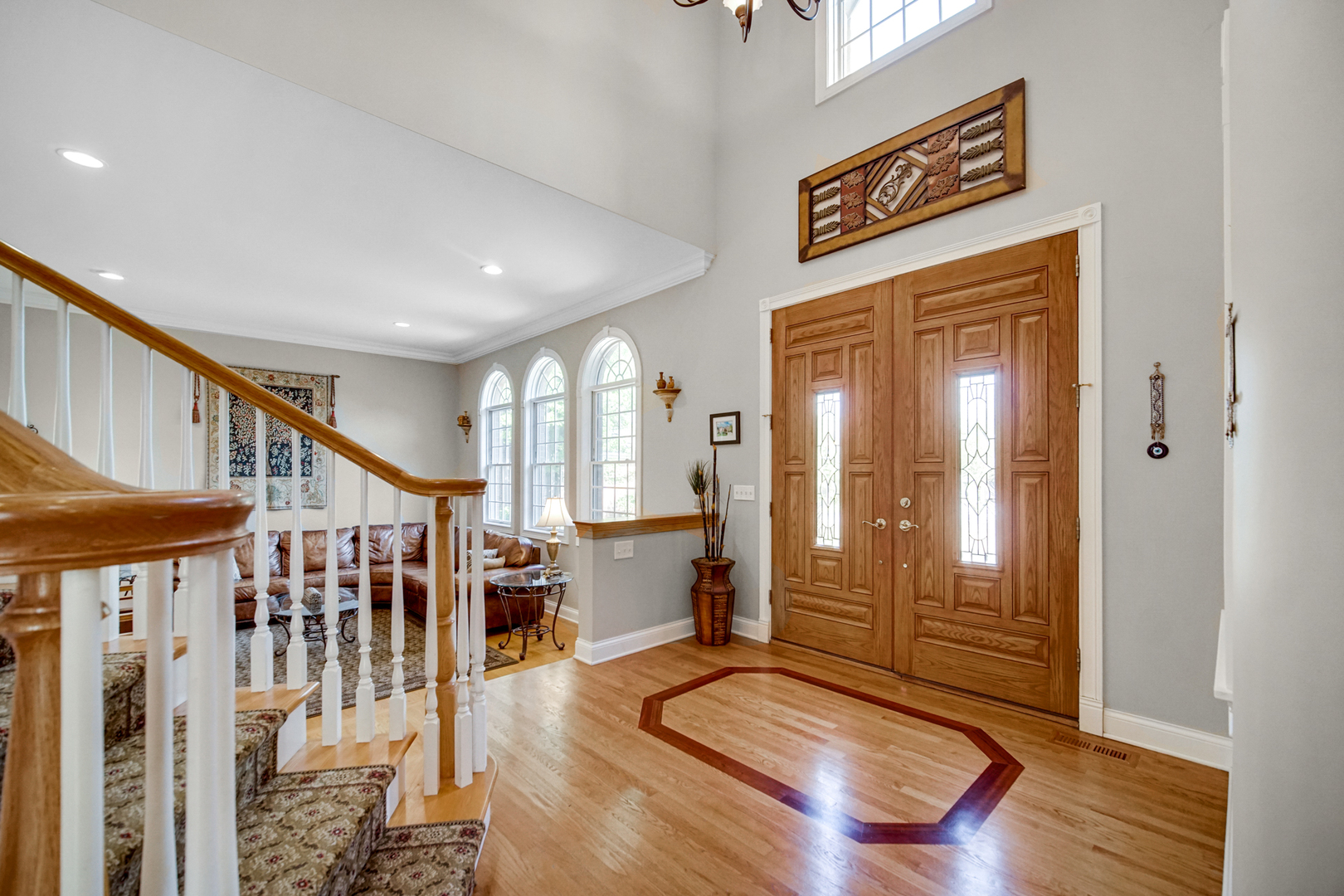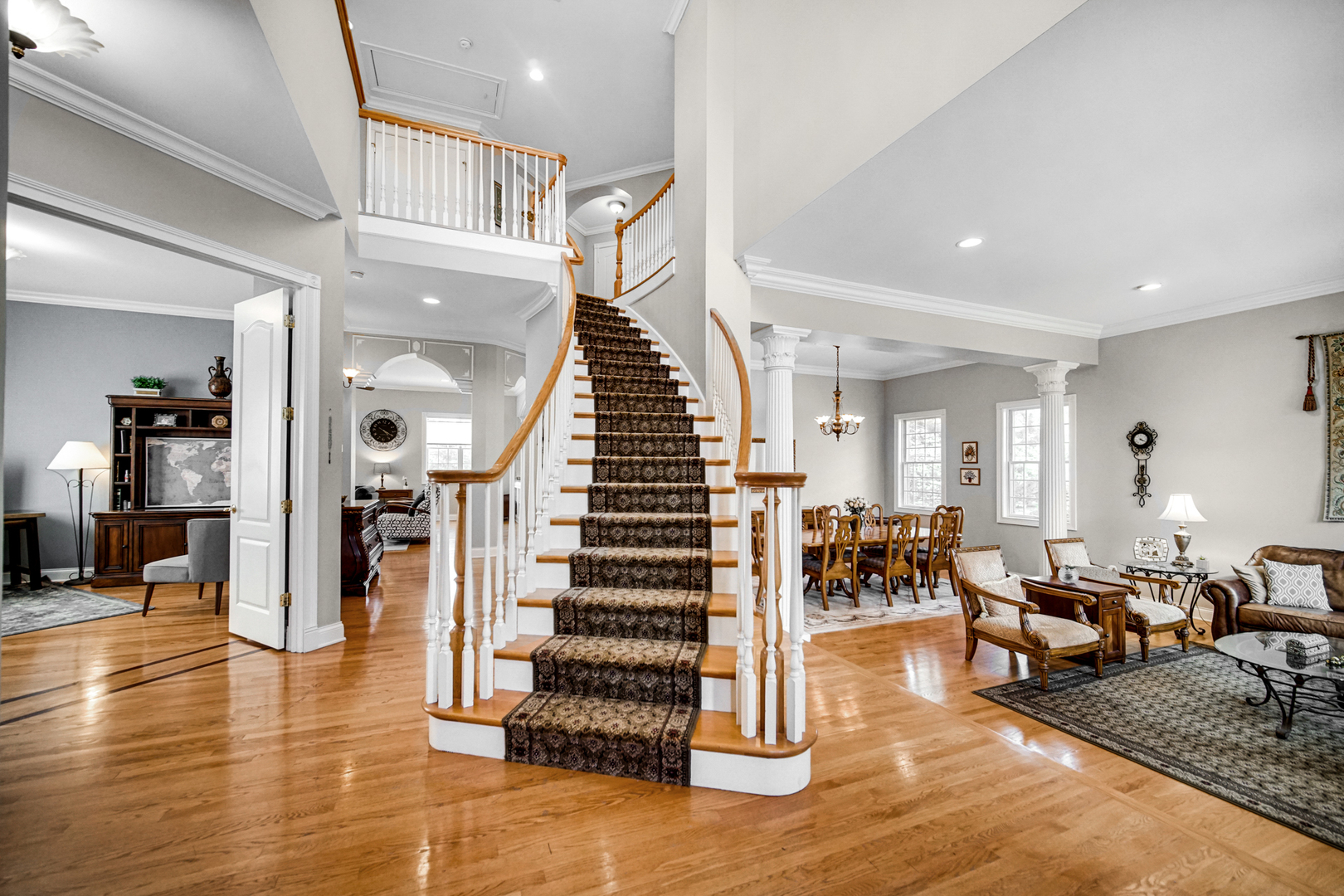


1654 Pebble Beach Way, Vernon Hills, IL 60061
$1,295,000
5
Beds
4
Baths
4,381
Sq Ft
Single Family
Active
Listed by
Anna Klarck
Tristan Klarck
Ak Homes
Last updated:
June 16, 2025, 03:09 PM
MLS#
12391421
Source:
MLSNI
About This Home
Home Facts
Single Family
4 Baths
5 Bedrooms
Built in 2003
Price Summary
1,295,000
$295 per Sq. Ft.
MLS #:
12391421
Last Updated:
June 16, 2025, 03:09 PM
Added:
3 day(s) ago
Rooms & Interior
Bedrooms
Total Bedrooms:
5
Bathrooms
Total Bathrooms:
4
Full Bathrooms:
3
Interior
Living Area:
4,381 Sq. Ft.
Structure
Structure
Building Area:
4,381 Sq. Ft.
Year Built:
2003
Lot
Lot Size (Sq. Ft):
15,245
Finances & Disclosures
Price:
$1,295,000
Price per Sq. Ft:
$295 per Sq. Ft.
Contact an Agent
Yes, I would like more information from Coldwell Banker. Please use and/or share my information with a Coldwell Banker agent to contact me about my real estate needs.
By clicking Contact I agree a Coldwell Banker Agent may contact me by phone or text message including by automated means and prerecorded messages about real estate services, and that I can access real estate services without providing my phone number. I acknowledge that I have read and agree to the Terms of Use and Privacy Notice.
Contact an Agent
Yes, I would like more information from Coldwell Banker. Please use and/or share my information with a Coldwell Banker agent to contact me about my real estate needs.
By clicking Contact I agree a Coldwell Banker Agent may contact me by phone or text message including by automated means and prerecorded messages about real estate services, and that I can access real estate services without providing my phone number. I acknowledge that I have read and agree to the Terms of Use and Privacy Notice.