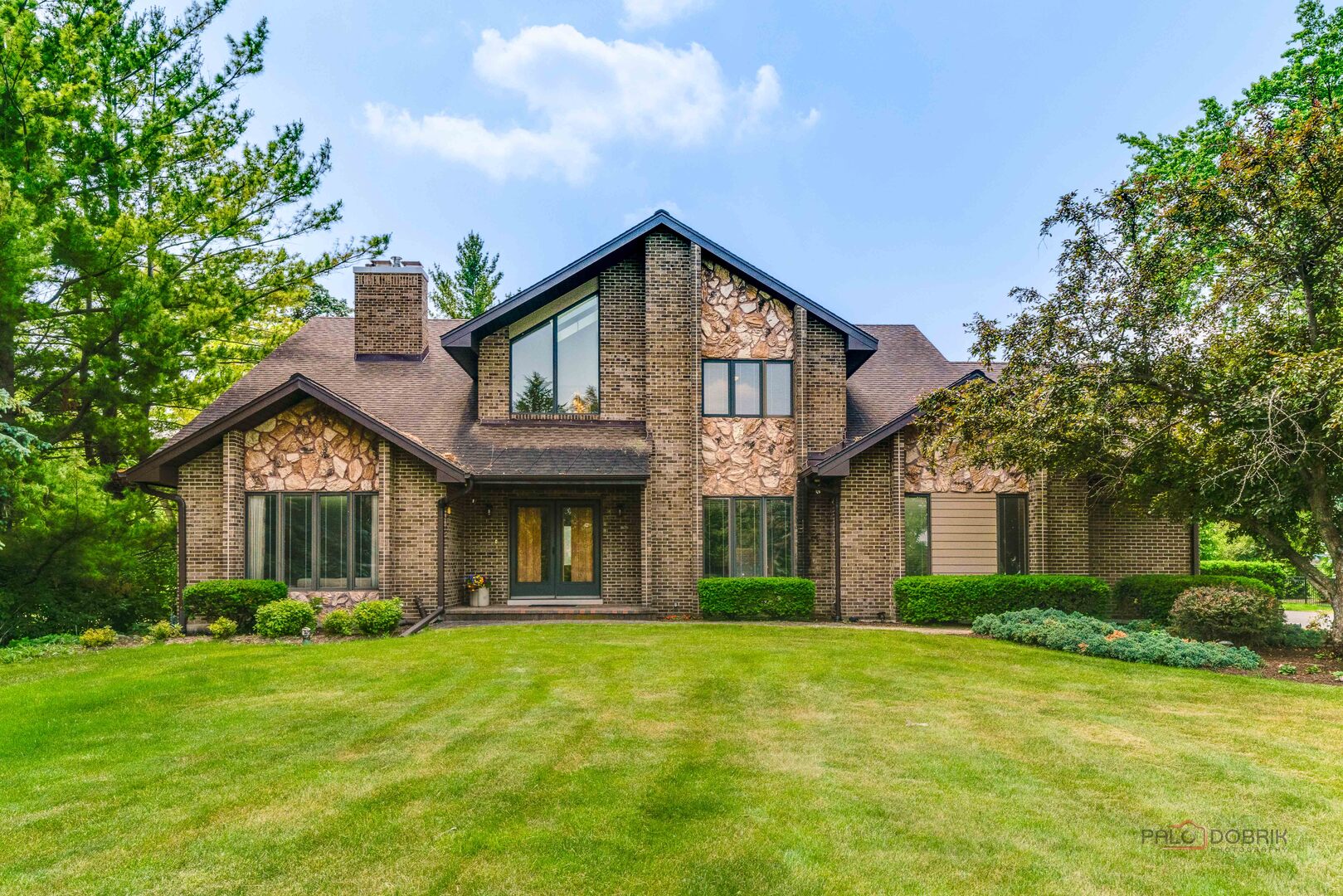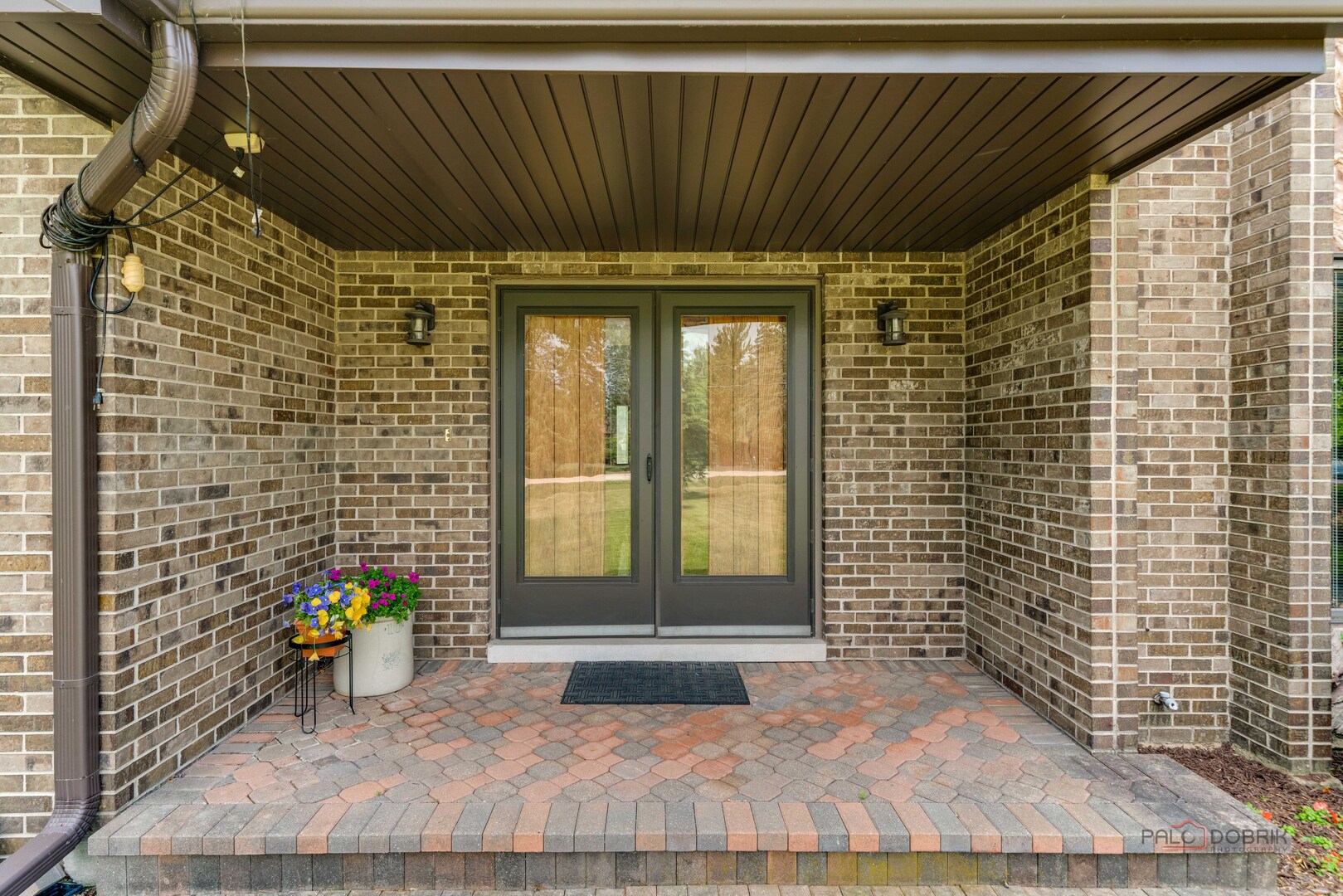


16088 W Woodbine Circle, Vernon Hills, IL 60061
Active
Listed by
Leslie Mcdonnell
RE/MAX Suburban
Last updated:
July 1, 2025, 10:57 AM
MLS#
12396922
Source:
MLSNI
About This Home
Home Facts
Single Family
4 Baths
3 Bedrooms
Built in 1987
Price Summary
840,000
$278 per Sq. Ft.
MLS #:
12396922
Last Updated:
July 1, 2025, 10:57 AM
Added:
12 day(s) ago
Rooms & Interior
Bedrooms
Total Bedrooms:
3
Bathrooms
Total Bathrooms:
4
Full Bathrooms:
2
Interior
Living Area:
3,014 Sq. Ft.
Structure
Structure
Building Area:
3,014 Sq. Ft.
Year Built:
1987
Lot
Lot Size (Sq. Ft):
50,093
Finances & Disclosures
Price:
$840,000
Price per Sq. Ft:
$278 per Sq. Ft.
Contact an Agent
Yes, I would like more information from Coldwell Banker. Please use and/or share my information with a Coldwell Banker agent to contact me about my real estate needs.
By clicking Contact I agree a Coldwell Banker Agent may contact me by phone or text message including by automated means and prerecorded messages about real estate services, and that I can access real estate services without providing my phone number. I acknowledge that I have read and agree to the Terms of Use and Privacy Notice.
Contact an Agent
Yes, I would like more information from Coldwell Banker. Please use and/or share my information with a Coldwell Banker agent to contact me about my real estate needs.
By clicking Contact I agree a Coldwell Banker Agent may contact me by phone or text message including by automated means and prerecorded messages about real estate services, and that I can access real estate services without providing my phone number. I acknowledge that I have read and agree to the Terms of Use and Privacy Notice.