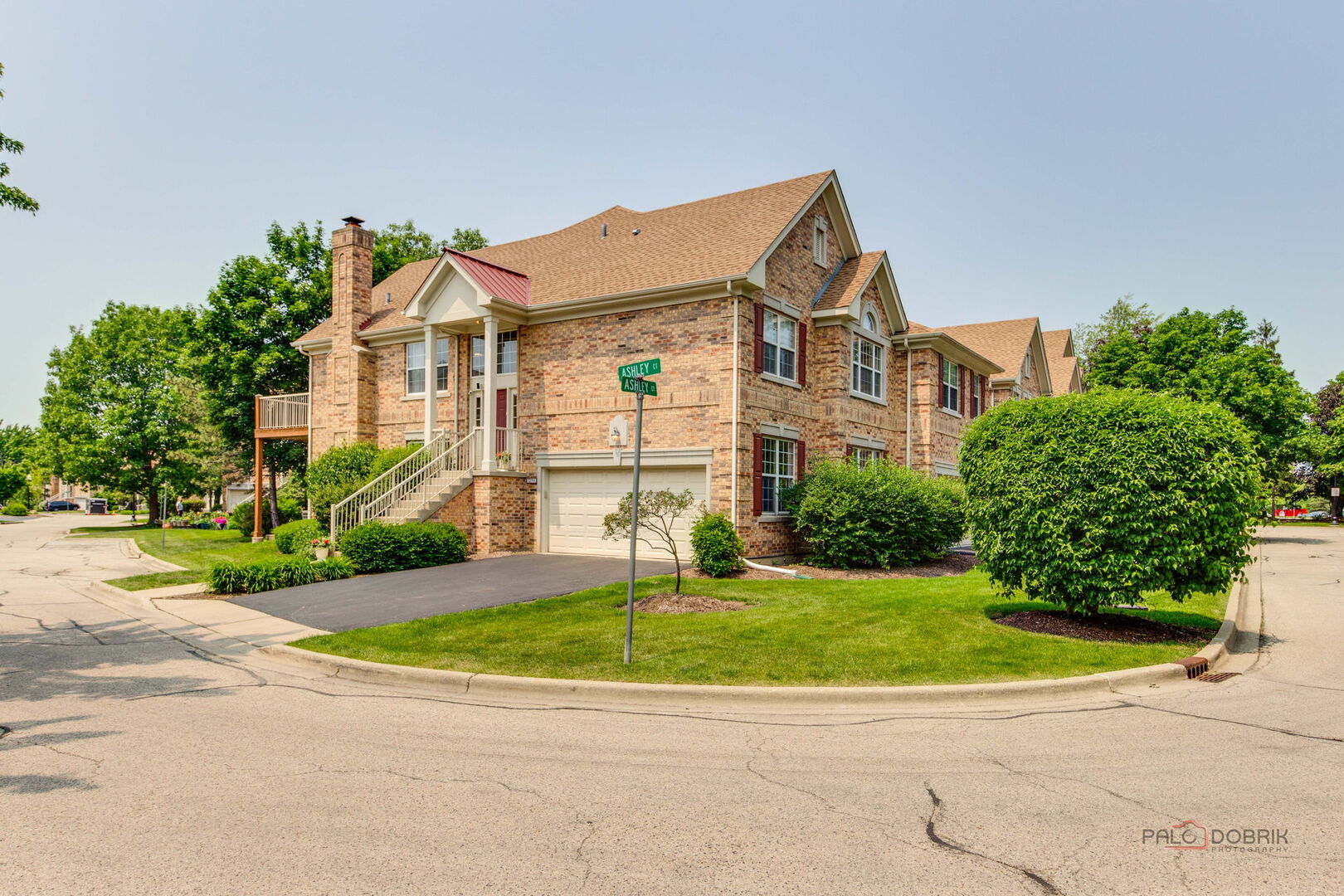


1296 Ashley Court, Vernon Hills, IL 60061
$599,900
3
Beds
3
Baths
2,158
Sq Ft
Townhouse
Pending
Listed by
Jane Goldman
Gold & Azen Realty
Last updated:
June 15, 2025, 03:10 PM
MLS#
12386441
Source:
MLSNI
About This Home
Home Facts
Townhouse
3 Baths
3 Bedrooms
Built in 2000
Price Summary
599,900
$277 per Sq. Ft.
MLS #:
12386441
Last Updated:
June 15, 2025, 03:10 PM
Added:
5 day(s) ago
Rooms & Interior
Bedrooms
Total Bedrooms:
3
Bathrooms
Total Bathrooms:
3
Full Bathrooms:
3
Interior
Living Area:
2,158 Sq. Ft.
Structure
Structure
Building Area:
2,158 Sq. Ft.
Year Built:
2000
Finances & Disclosures
Price:
$599,900
Price per Sq. Ft:
$277 per Sq. Ft.
Contact an Agent
Yes, I would like more information from Coldwell Banker. Please use and/or share my information with a Coldwell Banker agent to contact me about my real estate needs.
By clicking Contact I agree a Coldwell Banker Agent may contact me by phone or text message including by automated means and prerecorded messages about real estate services, and that I can access real estate services without providing my phone number. I acknowledge that I have read and agree to the Terms of Use and Privacy Notice.
Contact an Agent
Yes, I would like more information from Coldwell Banker. Please use and/or share my information with a Coldwell Banker agent to contact me about my real estate needs.
By clicking Contact I agree a Coldwell Banker Agent may contact me by phone or text message including by automated means and prerecorded messages about real estate services, and that I can access real estate services without providing my phone number. I acknowledge that I have read and agree to the Terms of Use and Privacy Notice.