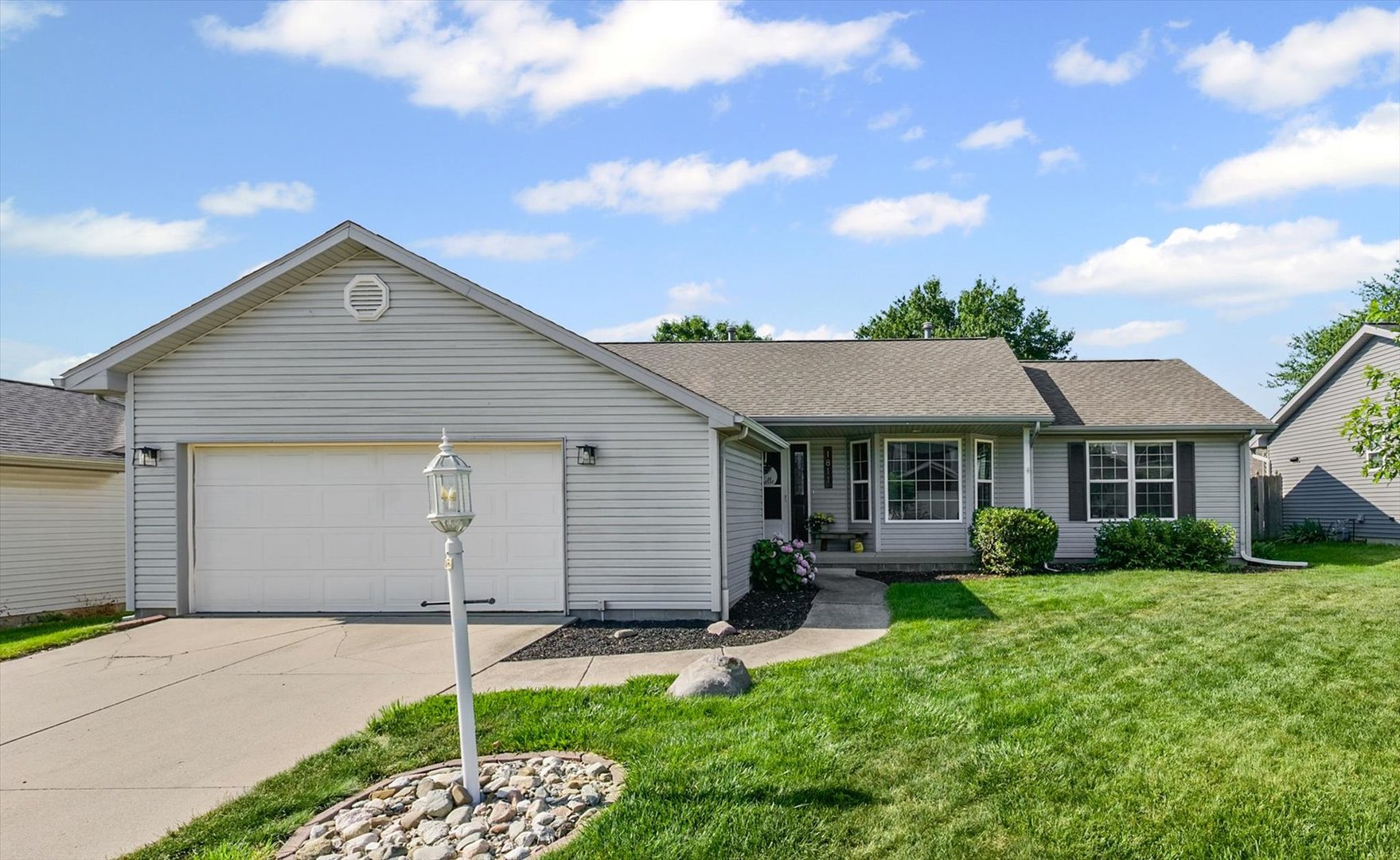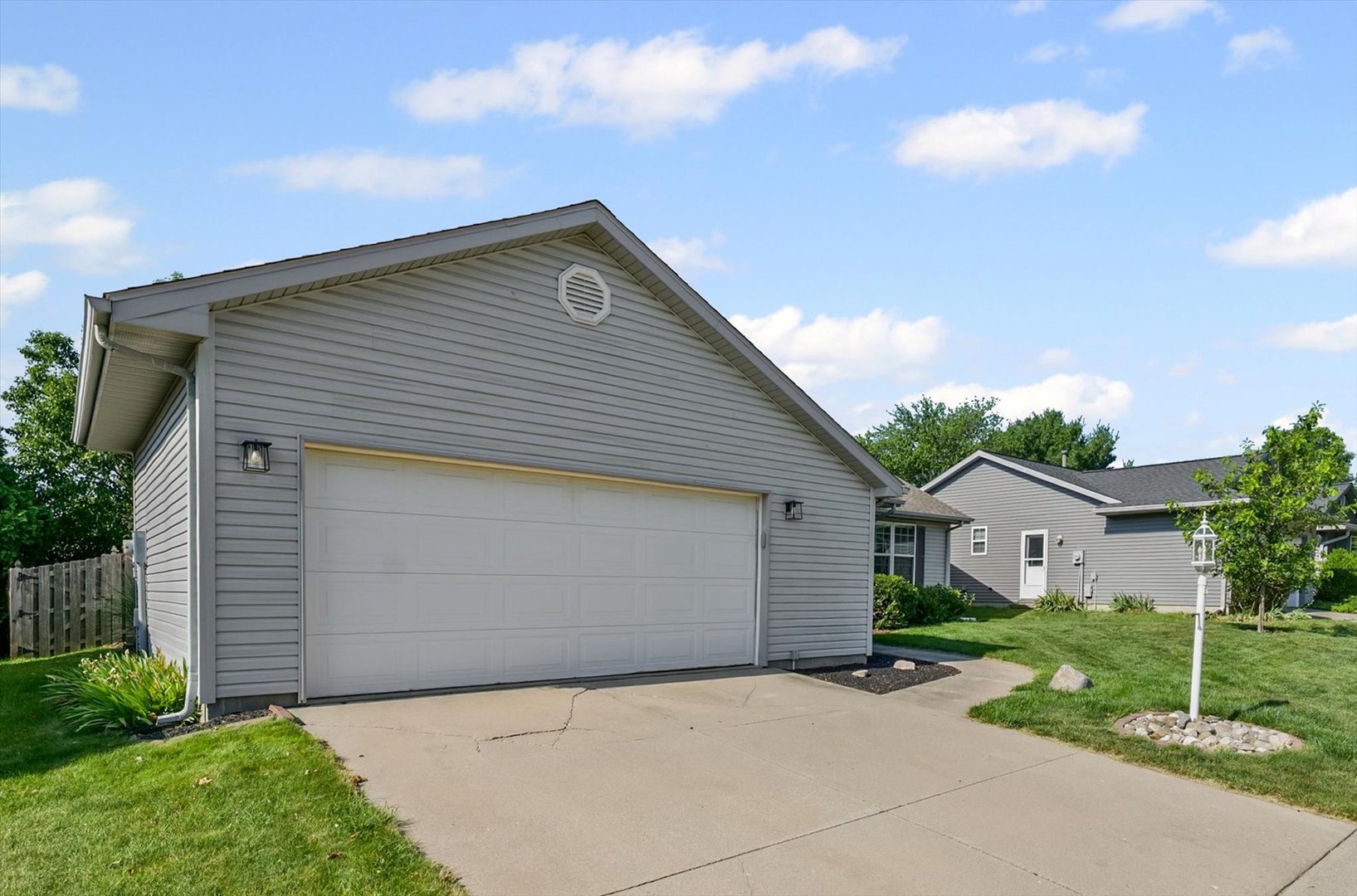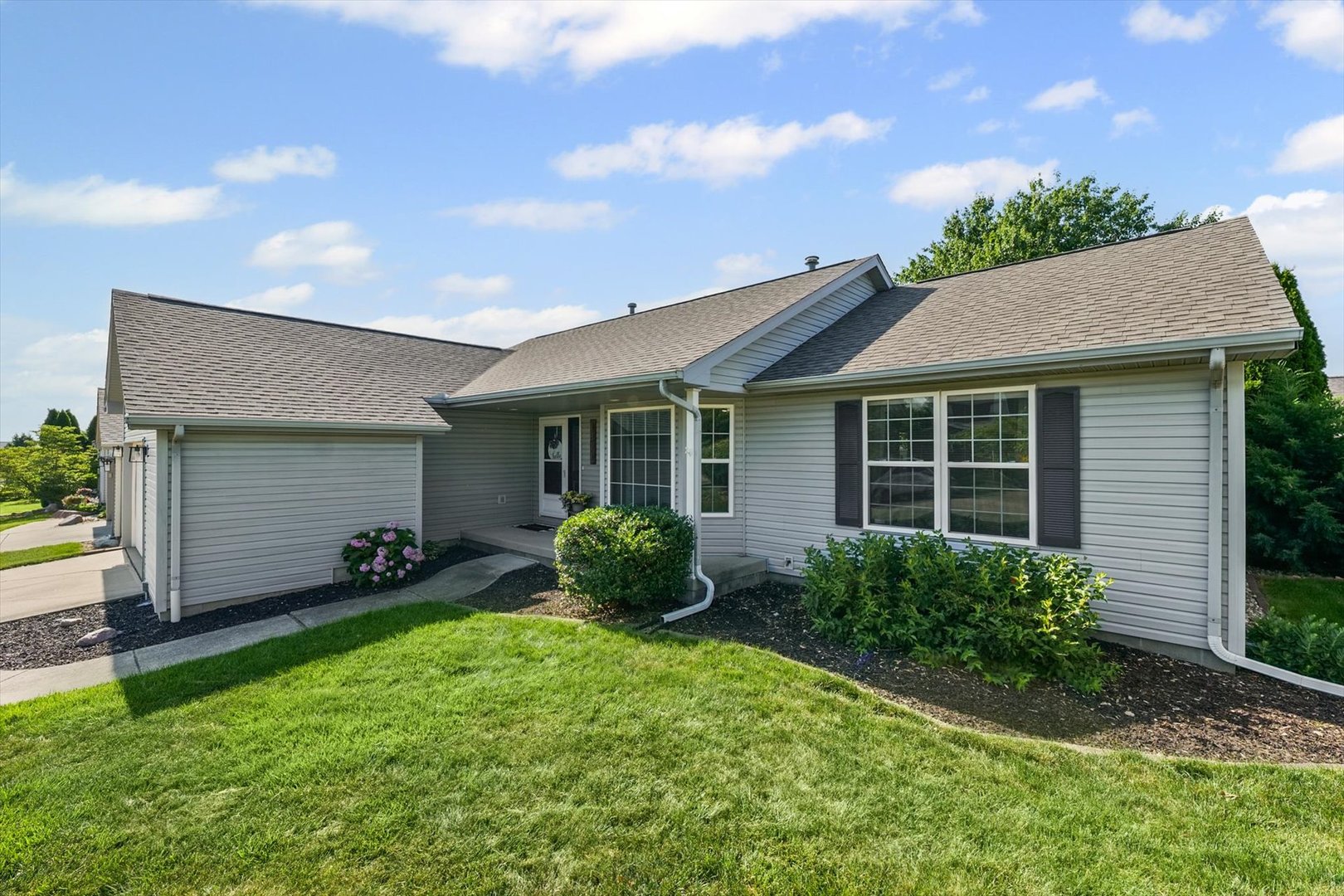


1811 Autumn Ridge Drive, Urbana, IL 61802
Pending
Listed by
Eddie Mullins
RE/MAX Realty Associates-Cha
Last updated:
July 1, 2025, 12:41 PM
MLS#
12403552
Source:
MLSNI
About This Home
Home Facts
Single Family
2 Baths
2 Bedrooms
Built in 1998
Price Summary
239,900
$181 per Sq. Ft.
MLS #:
12403552
Last Updated:
July 1, 2025, 12:41 PM
Added:
22 day(s) ago
Rooms & Interior
Bedrooms
Total Bedrooms:
2
Bathrooms
Total Bathrooms:
2
Full Bathrooms:
2
Interior
Living Area:
1,325 Sq. Ft.
Structure
Structure
Architectural Style:
Ranch
Building Area:
1,325 Sq. Ft.
Year Built:
1998
Lot
Lot Size (Sq. Ft):
6,534
Finances & Disclosures
Price:
$239,900
Price per Sq. Ft:
$181 per Sq. Ft.
Contact an Agent
Yes, I would like more information from Coldwell Banker. Please use and/or share my information with a Coldwell Banker agent to contact me about my real estate needs.
By clicking Contact I agree a Coldwell Banker Agent may contact me by phone or text message including by automated means and prerecorded messages about real estate services, and that I can access real estate services without providing my phone number. I acknowledge that I have read and agree to the Terms of Use and Privacy Notice.
Contact an Agent
Yes, I would like more information from Coldwell Banker. Please use and/or share my information with a Coldwell Banker agent to contact me about my real estate needs.
By clicking Contact I agree a Coldwell Banker Agent may contact me by phone or text message including by automated means and prerecorded messages about real estate services, and that I can access real estate services without providing my phone number. I acknowledge that I have read and agree to the Terms of Use and Privacy Notice.