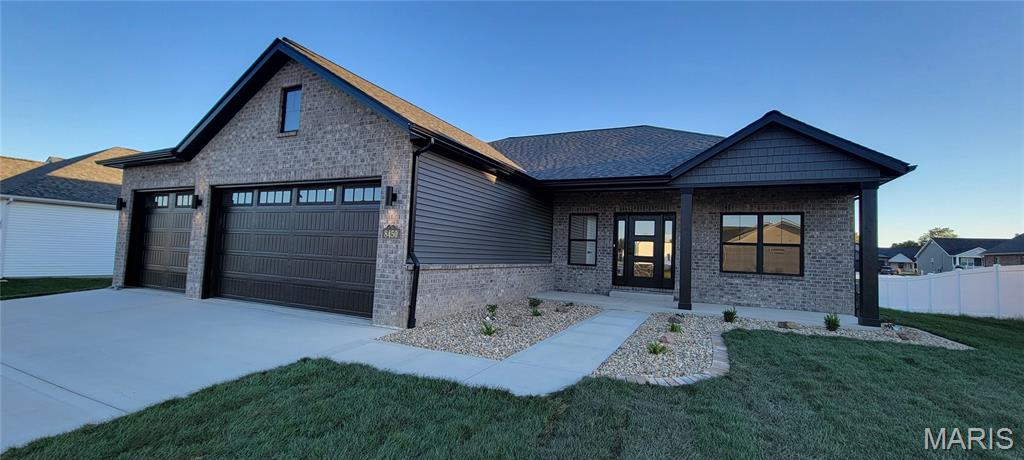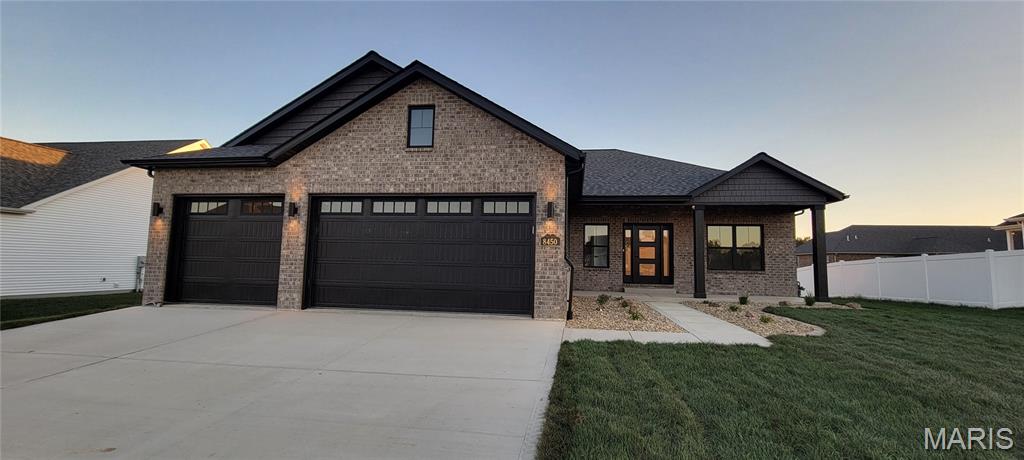


8450 Herrick Park Drive, Troy, IL 62294
$504,000
3
Beds
3
Baths
1,897
Sq Ft
Single Family
Active
Listed by
Diane Malench
RE/MAX Alliance
Last updated:
November 25, 2025, 11:45 AM
MLS#
25061735
Source:
MO MARIS
About This Home
Home Facts
Single Family
3 Baths
3 Bedrooms
Built in 2025
Price Summary
504,000
$265 per Sq. Ft.
MLS #:
25061735
Last Updated:
November 25, 2025, 11:45 AM
Rooms & Interior
Bedrooms
Total Bedrooms:
3
Bathrooms
Total Bathrooms:
3
Full Bathrooms:
2
Interior
Living Area:
1,897 Sq. Ft.
Structure
Structure
Architectural Style:
Craftsman, Ranch
Building Area:
1,897 Sq. Ft.
Year Built:
2025
Lot
Lot Size (Sq. Ft):
11,761
Finances & Disclosures
Price:
$504,000
Price per Sq. Ft:
$265 per Sq. Ft.
Contact an Agent
Yes, I would like more information from Coldwell Banker. Please use and/or share my information with a Coldwell Banker agent to contact me about my real estate needs.
By clicking Contact I agree a Coldwell Banker Agent may contact me by phone or text message including by automated means and prerecorded messages about real estate services, and that I can access real estate services without providing my phone number. I acknowledge that I have read and agree to the Terms of Use and Privacy Notice.
Contact an Agent
Yes, I would like more information from Coldwell Banker. Please use and/or share my information with a Coldwell Banker agent to contact me about my real estate needs.
By clicking Contact I agree a Coldwell Banker Agent may contact me by phone or text message including by automated means and prerecorded messages about real estate services, and that I can access real estate services without providing my phone number. I acknowledge that I have read and agree to the Terms of Use and Privacy Notice.