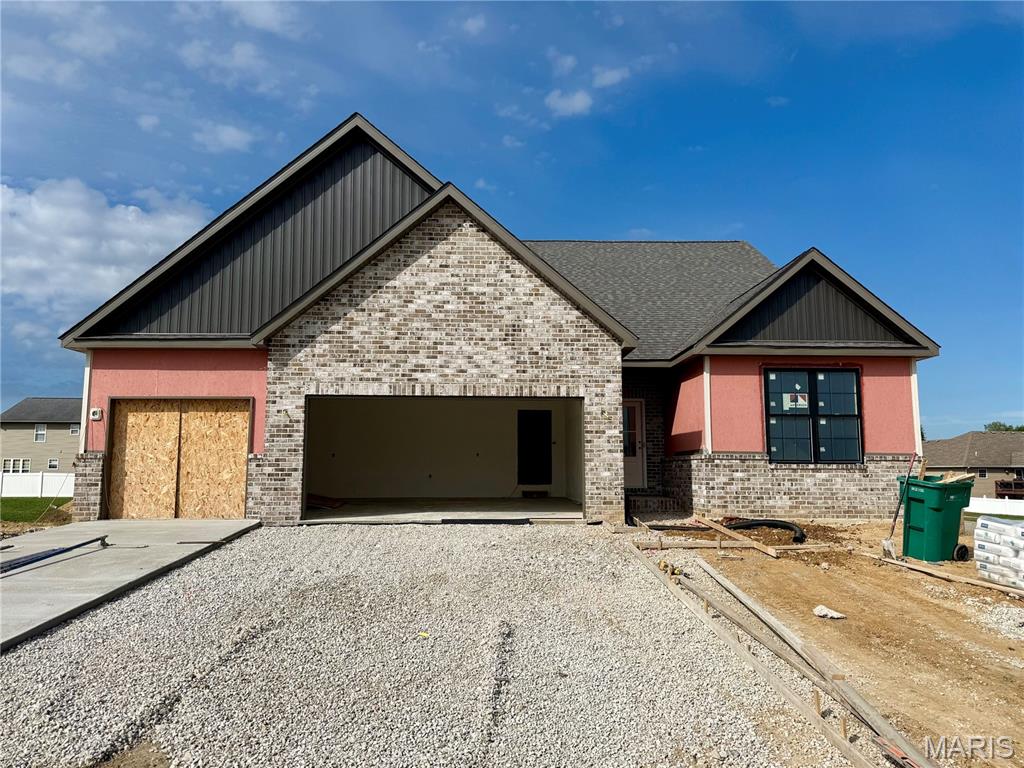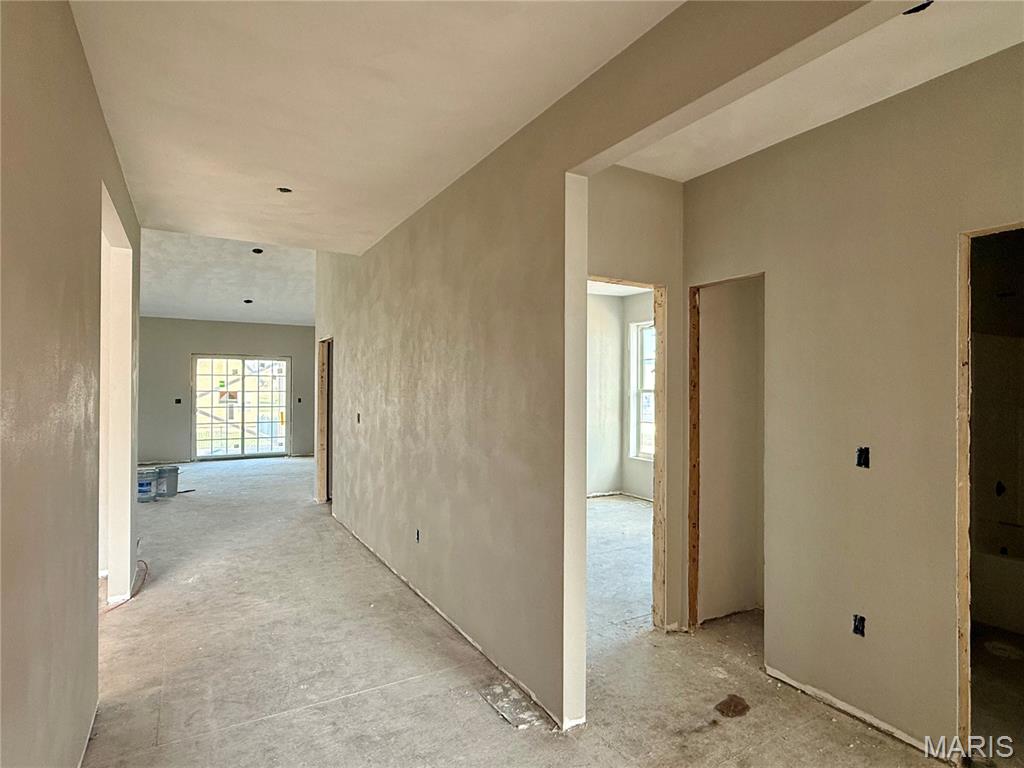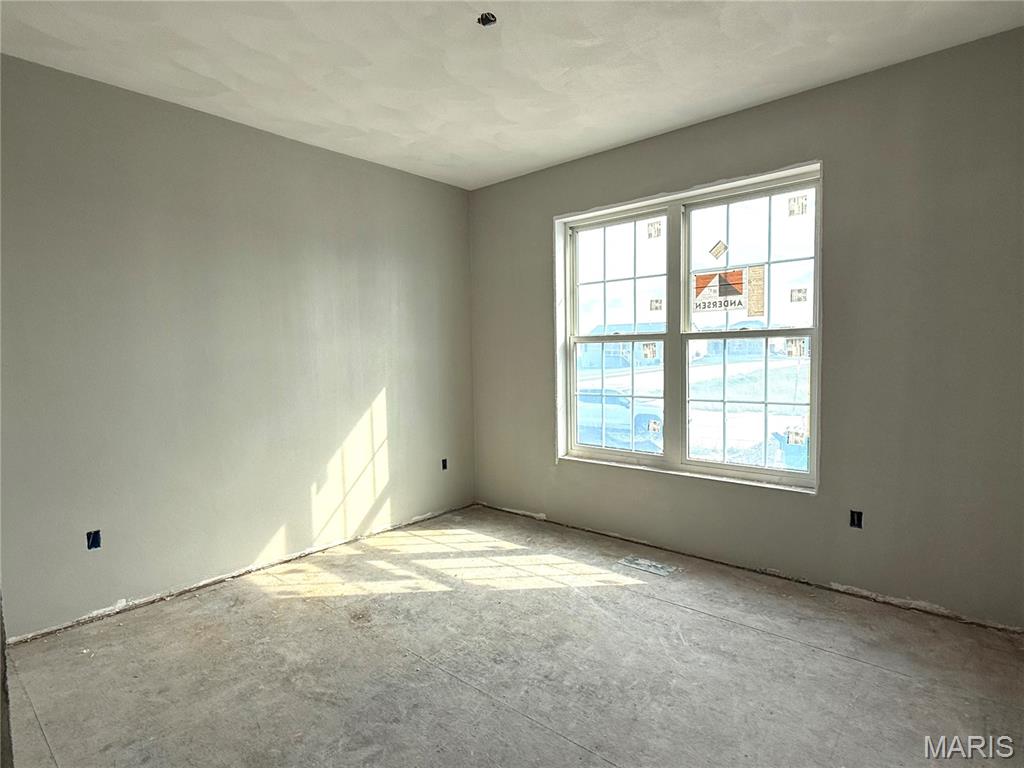


1437 Guilford Place, Troy, IL 62294
$588,888
3
Beds
2
Baths
1,965
Sq Ft
Single Family
Active
Listed by
Stacey Ritter
Berkshire Hathaway HomeServices Select Properties
Last updated:
November 15, 2025, 06:42 PM
MLS#
25066552
Source:
MO MARIS
About This Home
Home Facts
Single Family
2 Baths
3 Bedrooms
Built in 2025
Price Summary
588,888
$299 per Sq. Ft.
MLS #:
25066552
Last Updated:
November 15, 2025, 06:42 PM
Rooms & Interior
Bedrooms
Total Bedrooms:
3
Bathrooms
Total Bathrooms:
2
Full Bathrooms:
2
Interior
Living Area:
1,965 Sq. Ft.
Structure
Structure
Architectural Style:
Ranch
Building Area:
1,965 Sq. Ft.
Year Built:
2025
Lot
Lot Size (Sq. Ft):
13,068
Finances & Disclosures
Price:
$588,888
Price per Sq. Ft:
$299 per Sq. Ft.
Contact an Agent
Yes, I would like more information from Coldwell Banker. Please use and/or share my information with a Coldwell Banker agent to contact me about my real estate needs.
By clicking Contact I agree a Coldwell Banker Agent may contact me by phone or text message including by automated means and prerecorded messages about real estate services, and that I can access real estate services without providing my phone number. I acknowledge that I have read and agree to the Terms of Use and Privacy Notice.
Contact an Agent
Yes, I would like more information from Coldwell Banker. Please use and/or share my information with a Coldwell Banker agent to contact me about my real estate needs.
By clicking Contact I agree a Coldwell Banker Agent may contact me by phone or text message including by automated means and prerecorded messages about real estate services, and that I can access real estate services without providing my phone number. I acknowledge that I have read and agree to the Terms of Use and Privacy Notice.