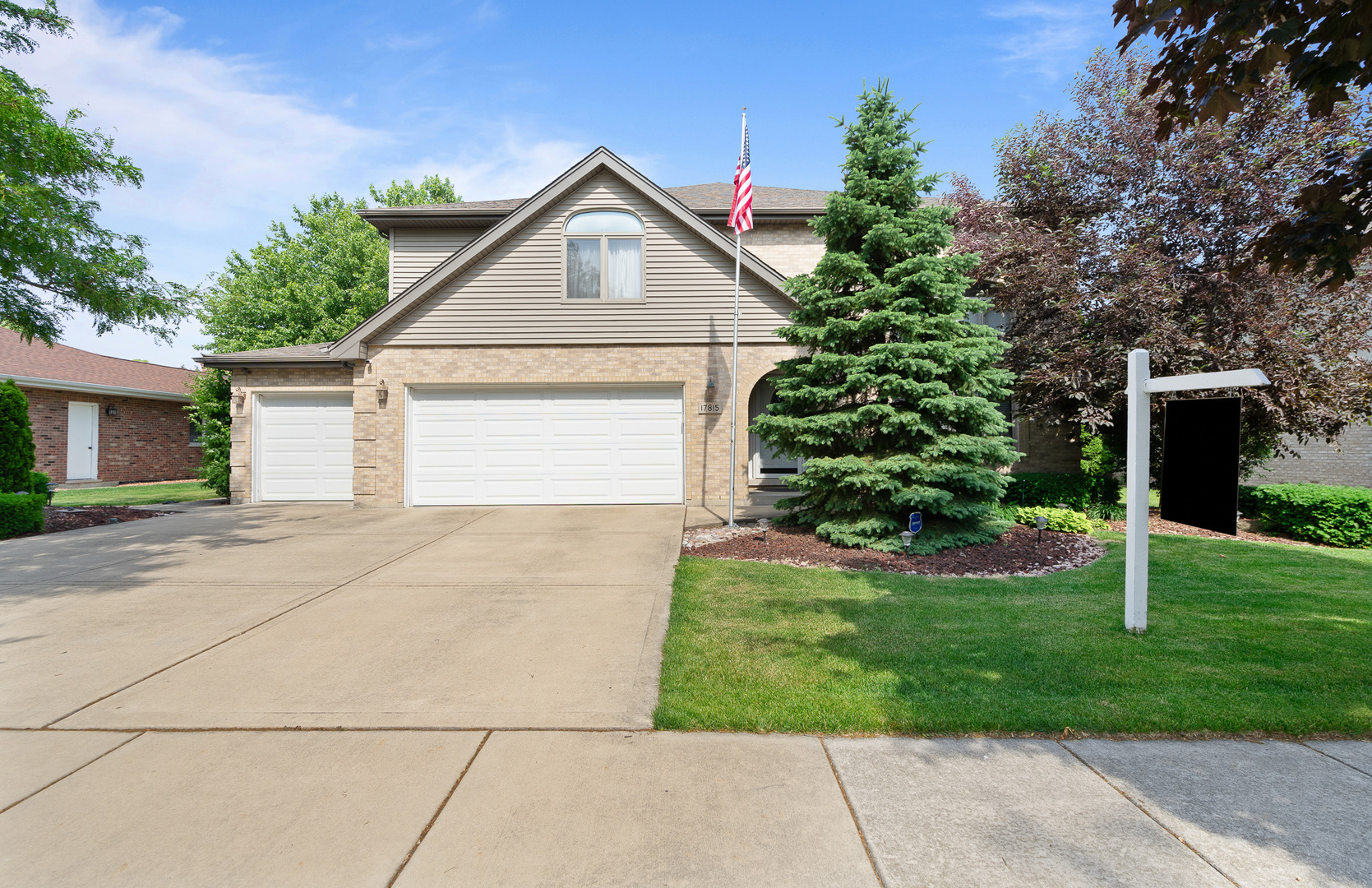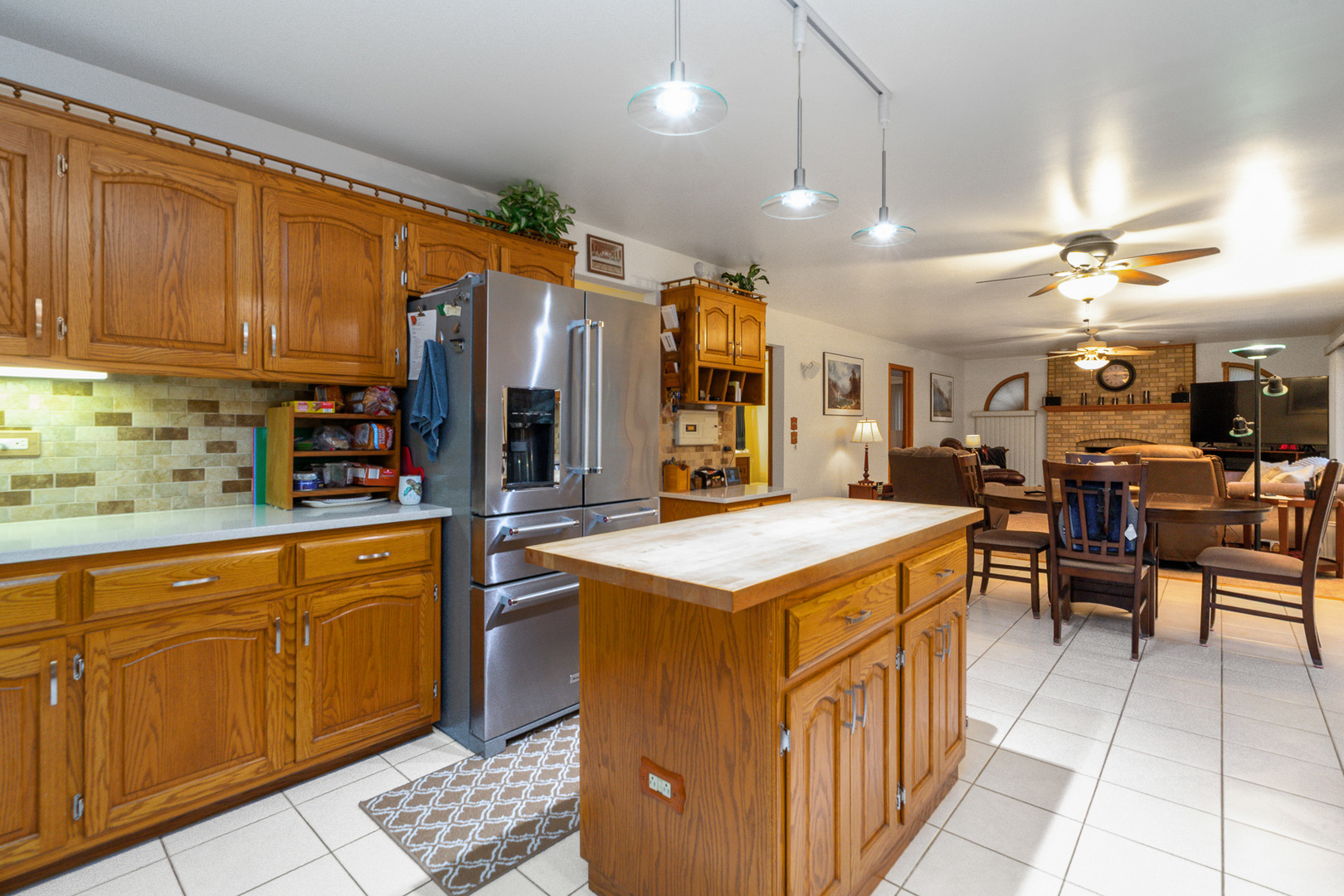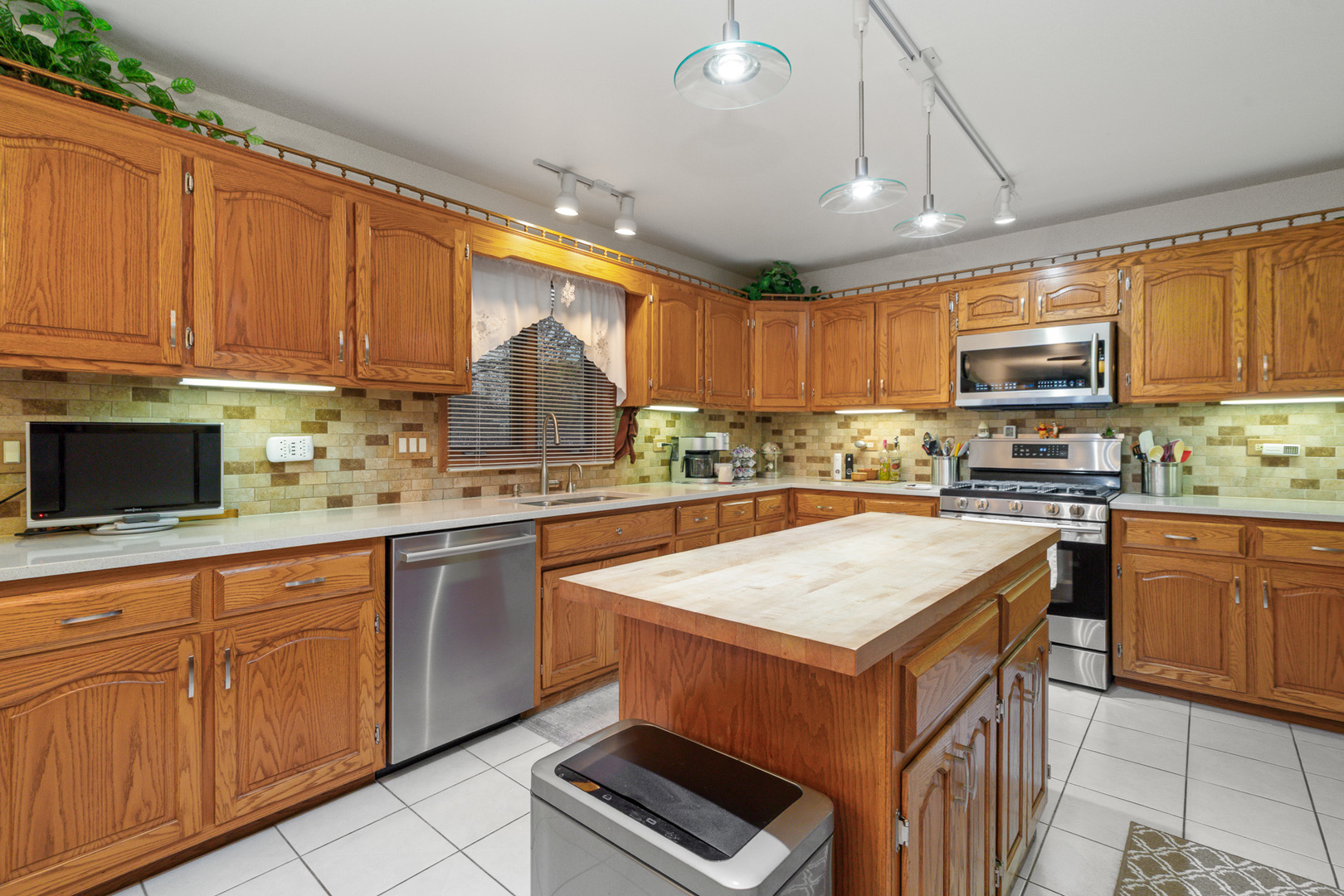


17815 Iroquois, Tinley Park, IL 60477
$549,900
5
Beds
4
Baths
3,245
Sq Ft
Single Family
Active
Listed by
Kimberly Wirtz
Wirtz Real Estate Group Inc.
Last updated:
June 13, 2025, 11:41 AM
MLS#
12391645
Source:
MLSNI
About This Home
Home Facts
Single Family
4 Baths
5 Bedrooms
Built in 1991
Price Summary
549,900
$169 per Sq. Ft.
MLS #:
12391645
Last Updated:
June 13, 2025, 11:41 AM
Added:
4 day(s) ago
Rooms & Interior
Bedrooms
Total Bedrooms:
5
Bathrooms
Total Bathrooms:
4
Full Bathrooms:
4
Interior
Living Area:
3,245 Sq. Ft.
Structure
Structure
Building Area:
3,245 Sq. Ft.
Year Built:
1991
Finances & Disclosures
Price:
$549,900
Price per Sq. Ft:
$169 per Sq. Ft.
Contact an Agent
Yes, I would like more information from Coldwell Banker. Please use and/or share my information with a Coldwell Banker agent to contact me about my real estate needs.
By clicking Contact I agree a Coldwell Banker Agent may contact me by phone or text message including by automated means and prerecorded messages about real estate services, and that I can access real estate services without providing my phone number. I acknowledge that I have read and agree to the Terms of Use and Privacy Notice.
Contact an Agent
Yes, I would like more information from Coldwell Banker. Please use and/or share my information with a Coldwell Banker agent to contact me about my real estate needs.
By clicking Contact I agree a Coldwell Banker Agent may contact me by phone or text message including by automated means and prerecorded messages about real estate services, and that I can access real estate services without providing my phone number. I acknowledge that I have read and agree to the Terms of Use and Privacy Notice.