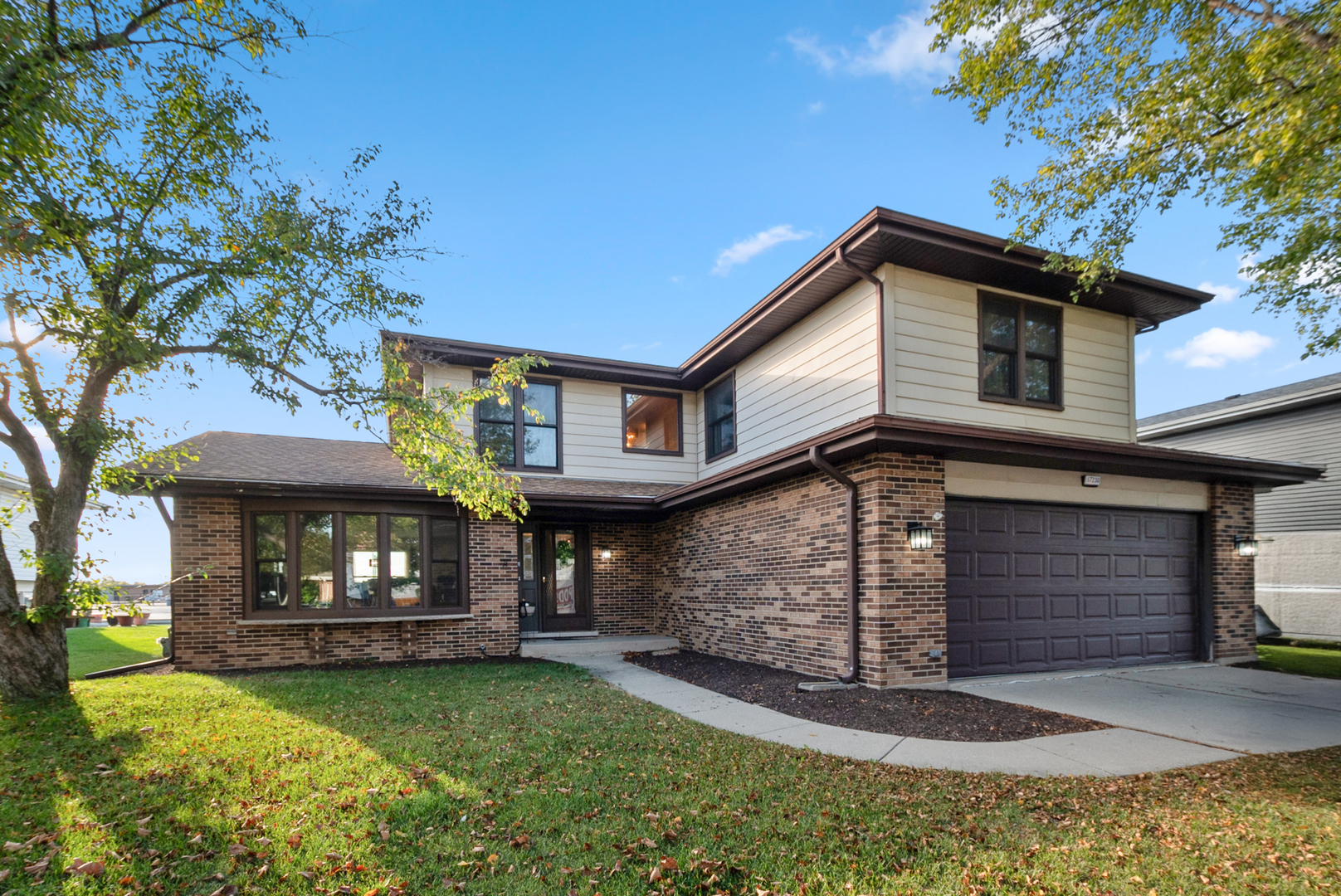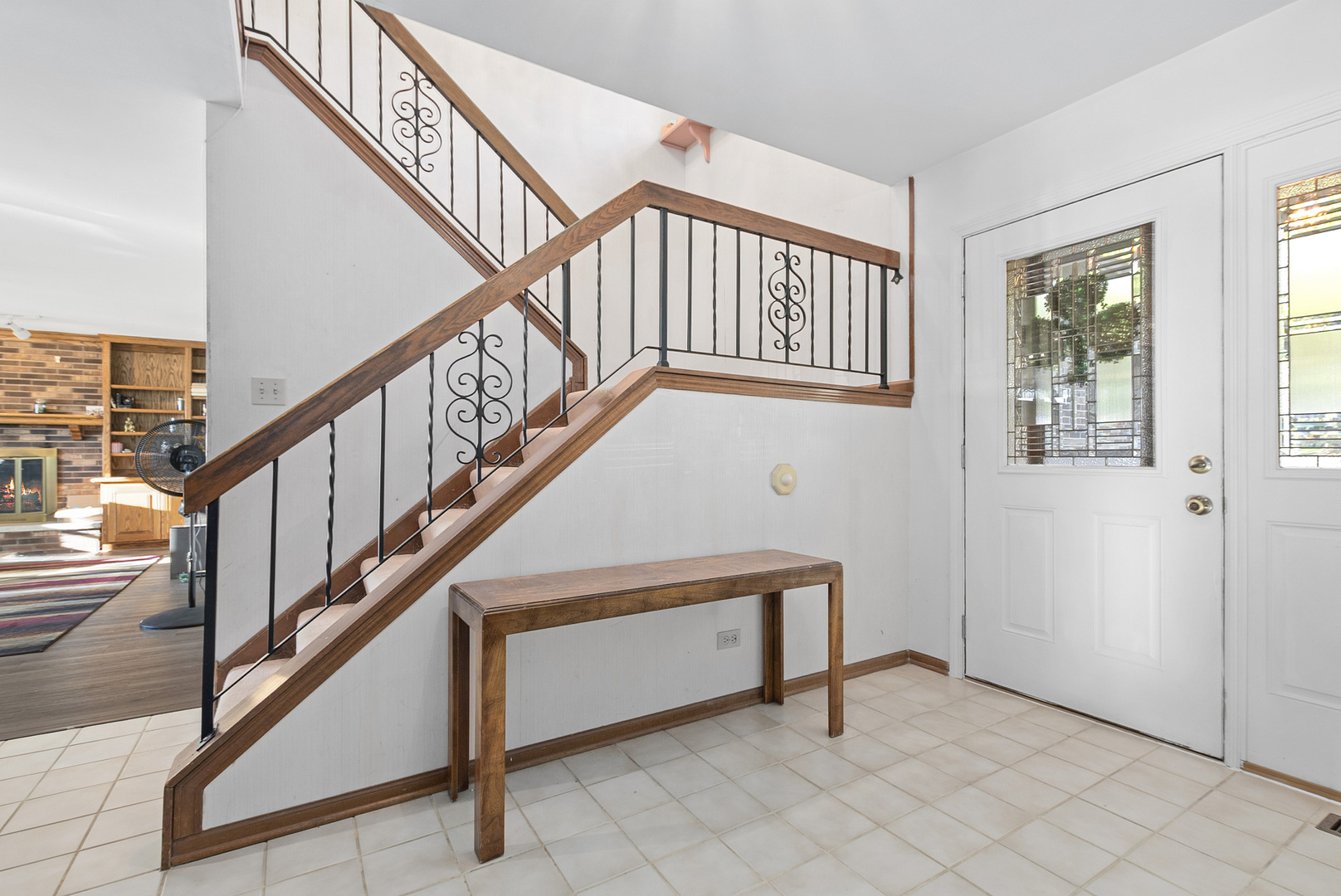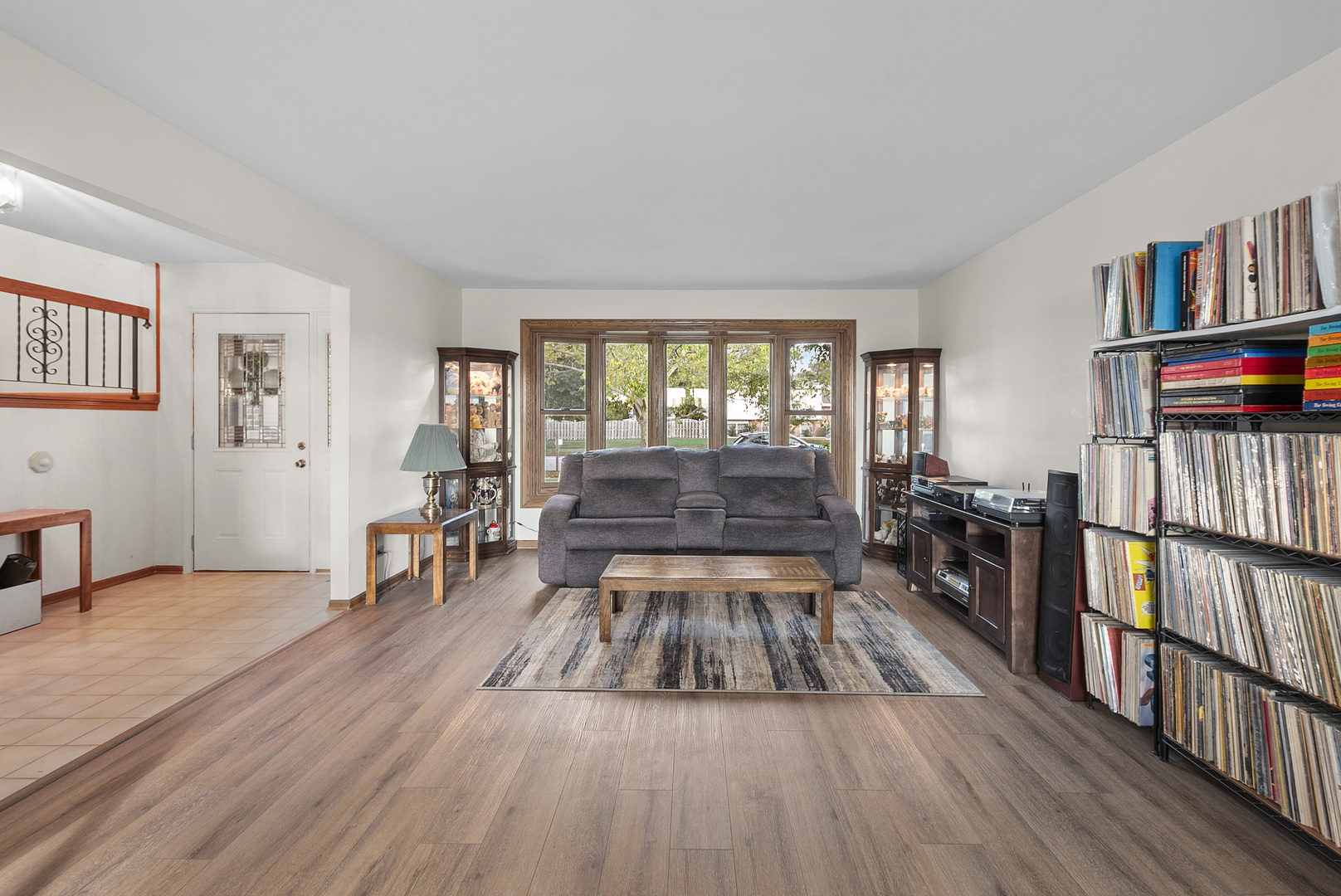


17230 Shetland Drive, Tinley Park, IL 60487
$450,000
5
Beds
3
Baths
2,269
Sq Ft
Single Family
Active
Listed by
Danielle Moy
Shelly Moy
@Properties Christie'S International Real Estate
Last updated:
October 10, 2025, 01:41 AM
MLS#
12491703
Source:
MLSNI
About This Home
Home Facts
Single Family
3 Baths
5 Bedrooms
Built in 1988
Price Summary
450,000
$198 per Sq. Ft.
MLS #:
12491703
Last Updated:
October 10, 2025, 01:41 AM
Added:
5 day(s) ago
Rooms & Interior
Bedrooms
Total Bedrooms:
5
Bathrooms
Total Bathrooms:
3
Full Bathrooms:
2
Interior
Living Area:
2,269 Sq. Ft.
Structure
Structure
Building Area:
2,269 Sq. Ft.
Year Built:
1988
Lot
Lot Size (Sq. Ft):
9,104
Finances & Disclosures
Price:
$450,000
Price per Sq. Ft:
$198 per Sq. Ft.
Contact an Agent
Yes, I would like more information from Coldwell Banker. Please use and/or share my information with a Coldwell Banker agent to contact me about my real estate needs.
By clicking Contact I agree a Coldwell Banker Agent may contact me by phone or text message including by automated means and prerecorded messages about real estate services, and that I can access real estate services without providing my phone number. I acknowledge that I have read and agree to the Terms of Use and Privacy Notice.
Contact an Agent
Yes, I would like more information from Coldwell Banker. Please use and/or share my information with a Coldwell Banker agent to contact me about my real estate needs.
By clicking Contact I agree a Coldwell Banker Agent may contact me by phone or text message including by automated means and prerecorded messages about real estate services, and that I can access real estate services without providing my phone number. I acknowledge that I have read and agree to the Terms of Use and Privacy Notice.