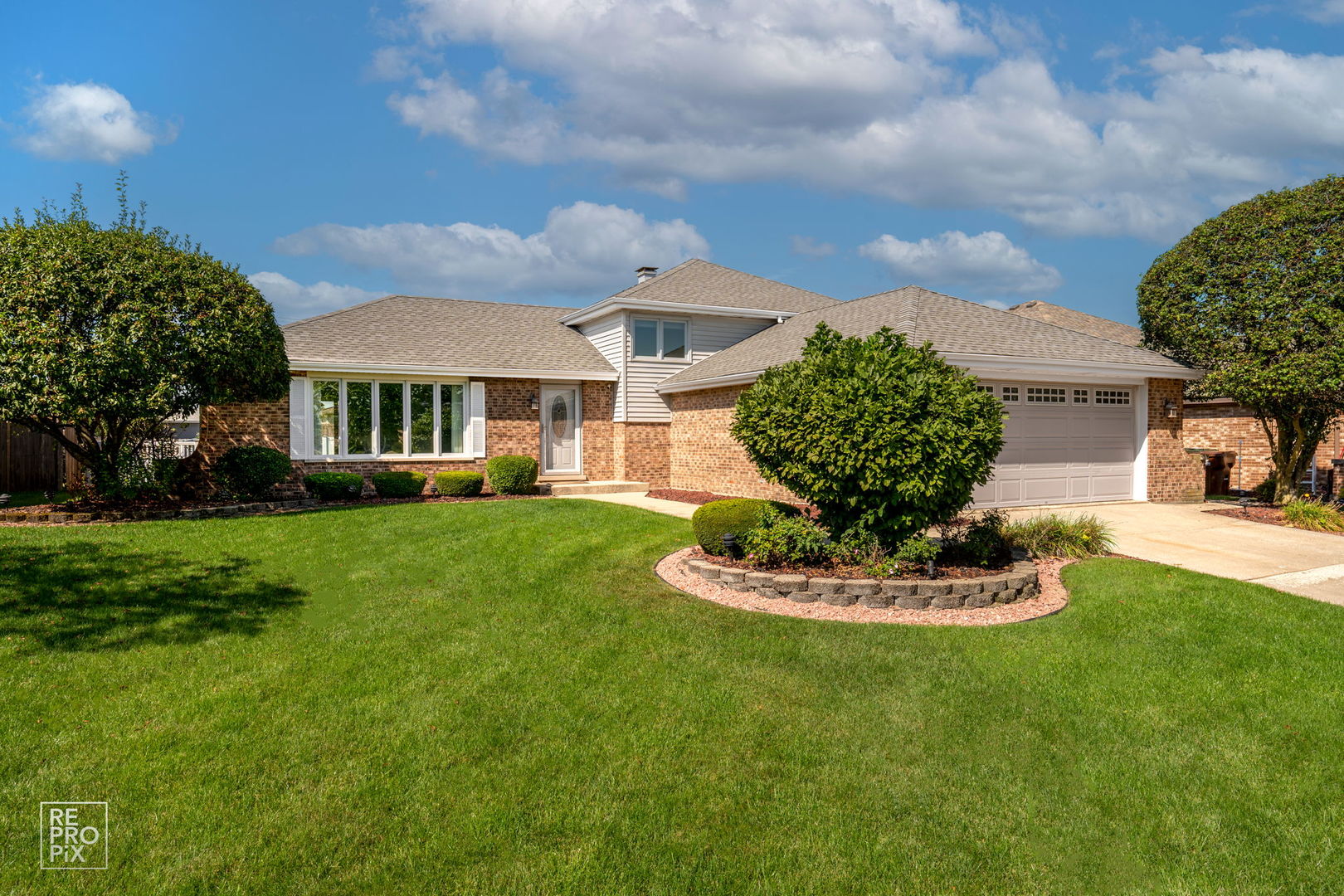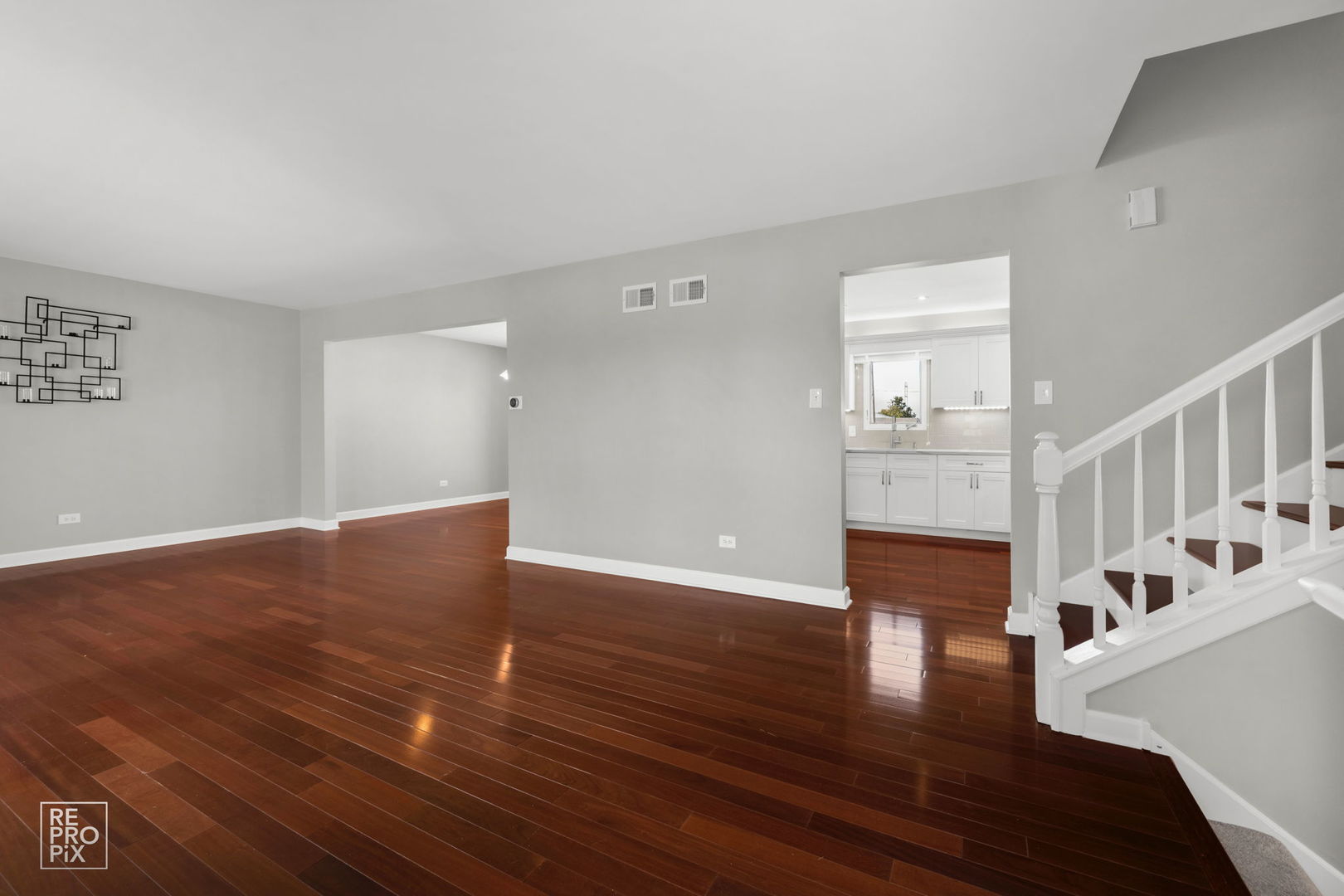


16218 Princeton Avenue, Tinley Park, IL 60477
$434,900
3
Beds
2
Baths
1,424
Sq Ft
Single Family
Active
Listed by
Donald Shedor
Shedor Realty Group
Last updated:
September 20, 2025, 10:50 AM
MLS#
12475146
Source:
MLSNI
About This Home
Home Facts
Single Family
2 Baths
3 Bedrooms
Built in 1988
Price Summary
434,900
$305 per Sq. Ft.
MLS #:
12475146
Last Updated:
September 20, 2025, 10:50 AM
Added:
a day ago
Rooms & Interior
Bedrooms
Total Bedrooms:
3
Bathrooms
Total Bathrooms:
2
Full Bathrooms:
2
Interior
Living Area:
1,424 Sq. Ft.
Structure
Structure
Building Area:
1,424 Sq. Ft.
Year Built:
1988
Finances & Disclosures
Price:
$434,900
Price per Sq. Ft:
$305 per Sq. Ft.
Contact an Agent
Yes, I would like more information from Coldwell Banker. Please use and/or share my information with a Coldwell Banker agent to contact me about my real estate needs.
By clicking Contact I agree a Coldwell Banker Agent may contact me by phone or text message including by automated means and prerecorded messages about real estate services, and that I can access real estate services without providing my phone number. I acknowledge that I have read and agree to the Terms of Use and Privacy Notice.
Contact an Agent
Yes, I would like more information from Coldwell Banker. Please use and/or share my information with a Coldwell Banker agent to contact me about my real estate needs.
By clicking Contact I agree a Coldwell Banker Agent may contact me by phone or text message including by automated means and prerecorded messages about real estate services, and that I can access real estate services without providing my phone number. I acknowledge that I have read and agree to the Terms of Use and Privacy Notice.