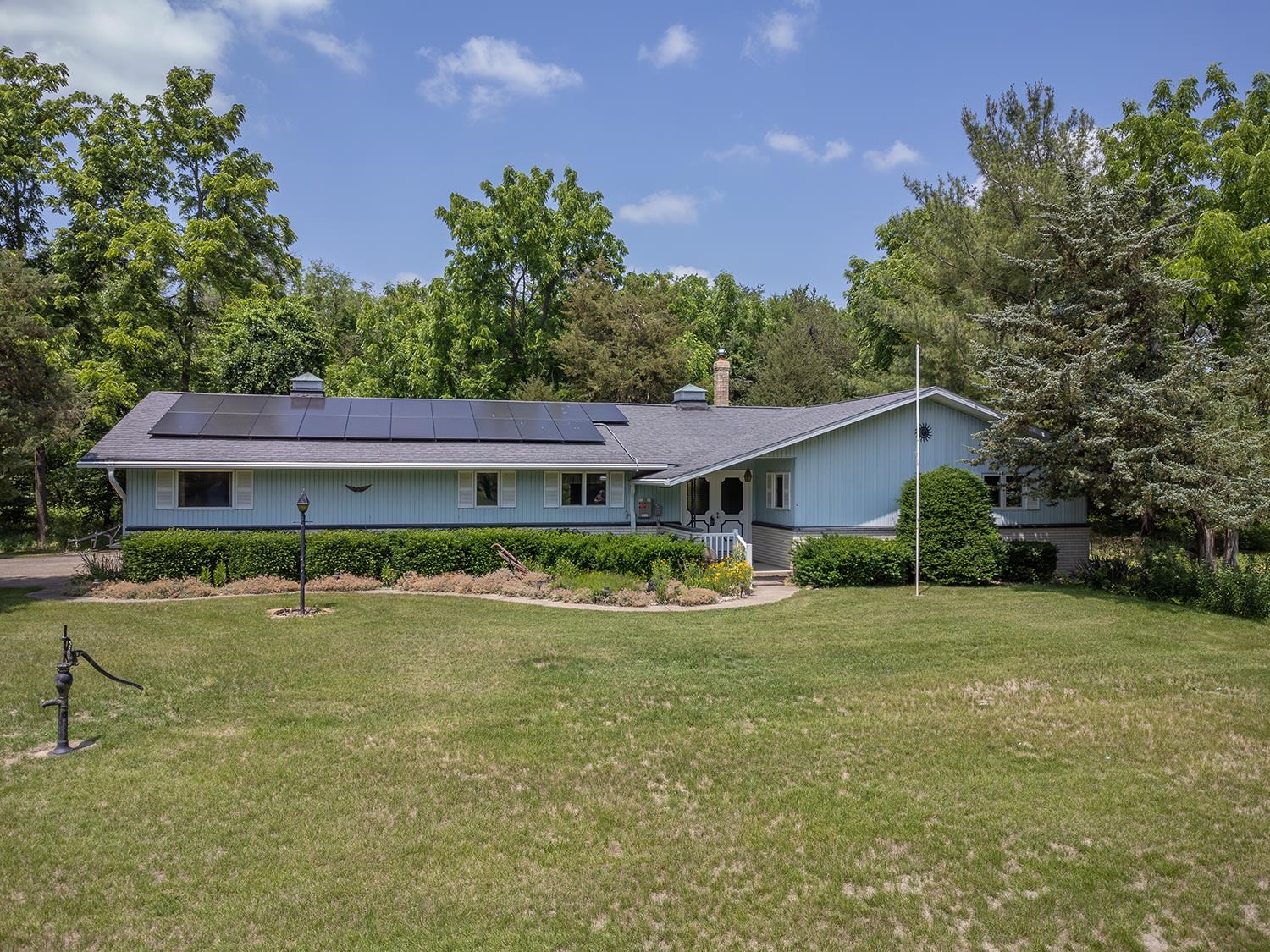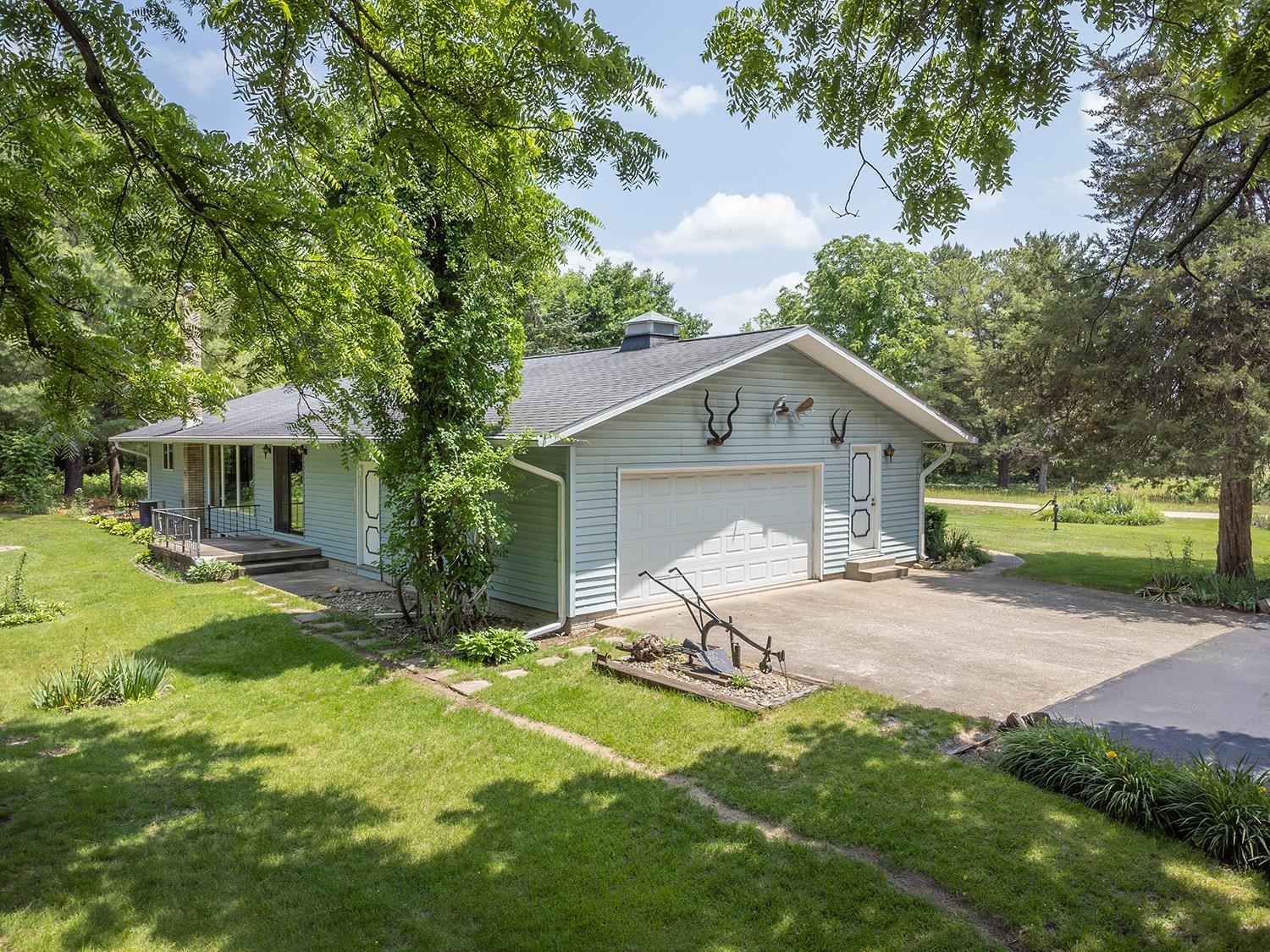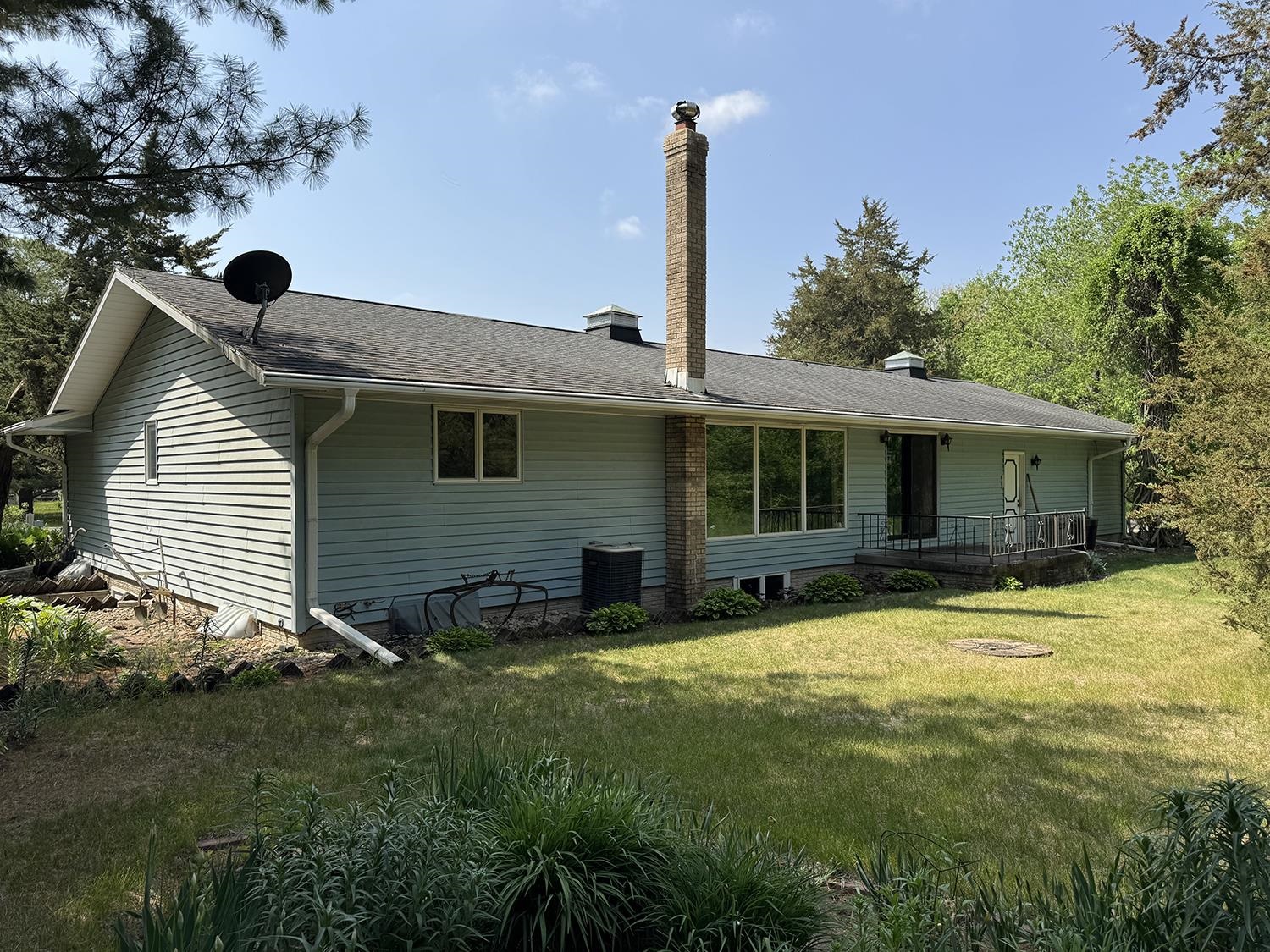4976 Pheasant Drive, Thomson, IL 61285
$225,000
2
Beds
3
Baths
2,598
Sq Ft
Single Family
Active
Listed by
Amy Barnes
Barnes Realty, Inc.
815-493-2323
Last updated:
November 23, 2025, 11:12 AM
MLS#
202502547
Source:
IL RAAR
About This Home
Home Facts
Single Family
3 Baths
2 Bedrooms
Price Summary
225,000
$86 per Sq. Ft.
MLS #:
202502547
Last Updated:
November 23, 2025, 11:12 AM
Added:
6 month(s) ago
Rooms & Interior
Bedrooms
Total Bedrooms:
2
Bathrooms
Total Bathrooms:
3
Full Bathrooms:
2
Interior
Living Area:
2,598 Sq. Ft.
Structure
Structure
Architectural Style:
Ranch
Building Area:
2,598 Sq. Ft.
Lot
Lot Size (Sq. Ft):
105,415
Finances & Disclosures
Price:
$225,000
Price per Sq. Ft:
$86 per Sq. Ft.
Contact an Agent
Yes, I would like more information from Coldwell Banker. Please use and/or share my information with a Coldwell Banker agent to contact me about my real estate needs.
By clicking Contact I agree a Coldwell Banker Agent may contact me by phone or text message including by automated means and prerecorded messages about real estate services, and that I can access real estate services without providing my phone number. I acknowledge that I have read and agree to the Terms of Use and Privacy Notice.
Contact an Agent
Yes, I would like more information from Coldwell Banker. Please use and/or share my information with a Coldwell Banker agent to contact me about my real estate needs.
By clicking Contact I agree a Coldwell Banker Agent may contact me by phone or text message including by automated means and prerecorded messages about real estate services, and that I can access real estate services without providing my phone number. I acknowledge that I have read and agree to the Terms of Use and Privacy Notice.


