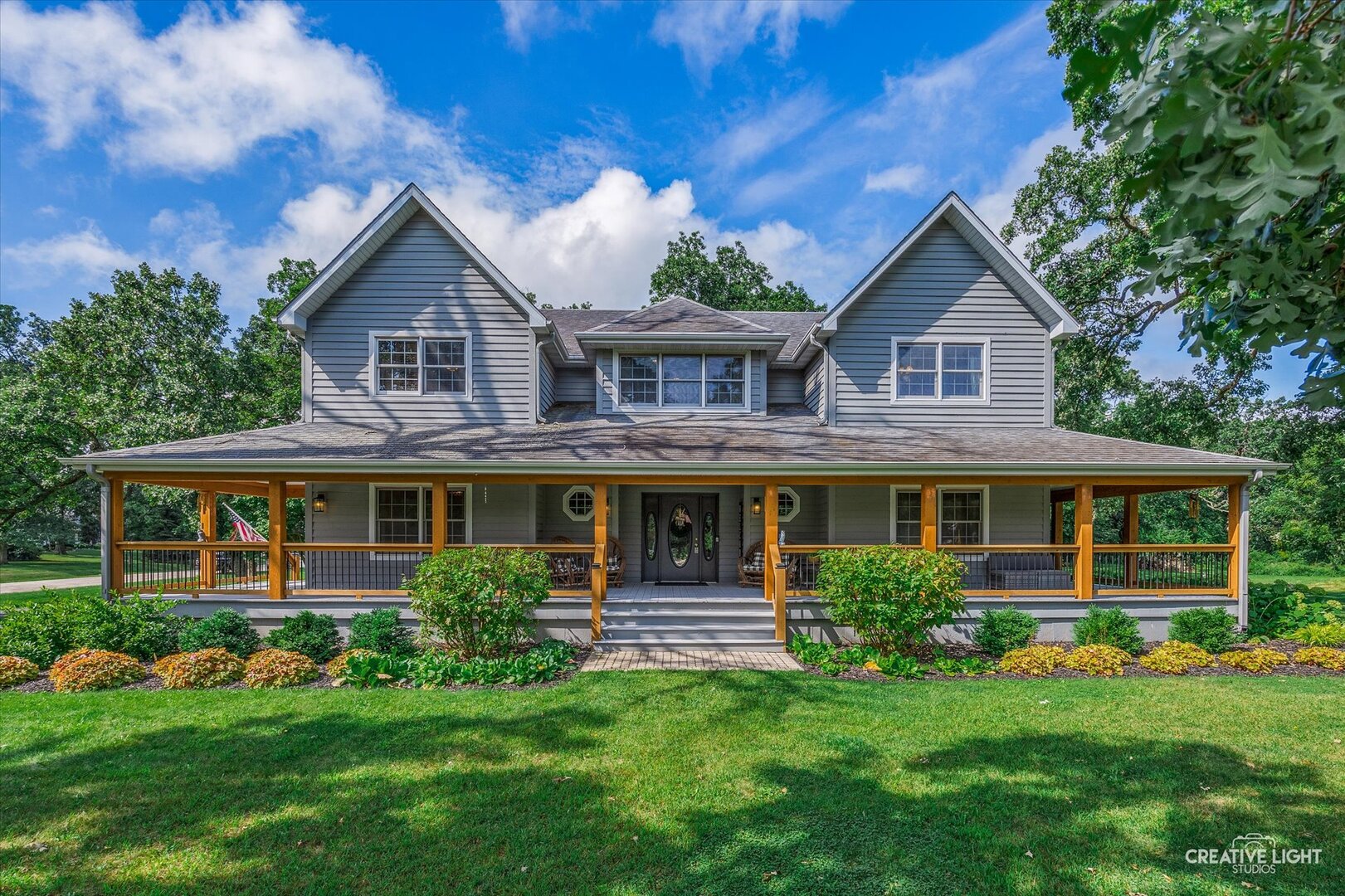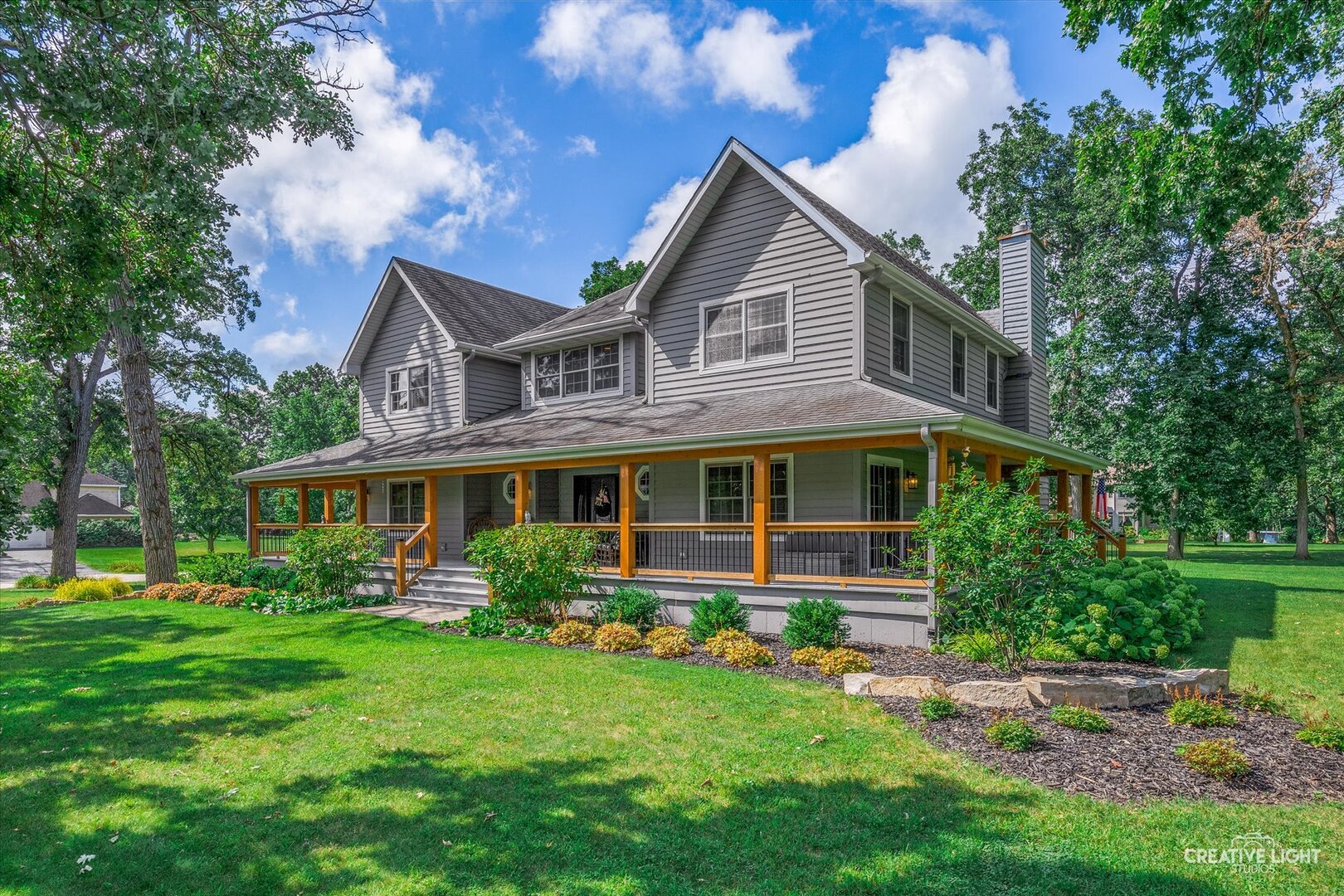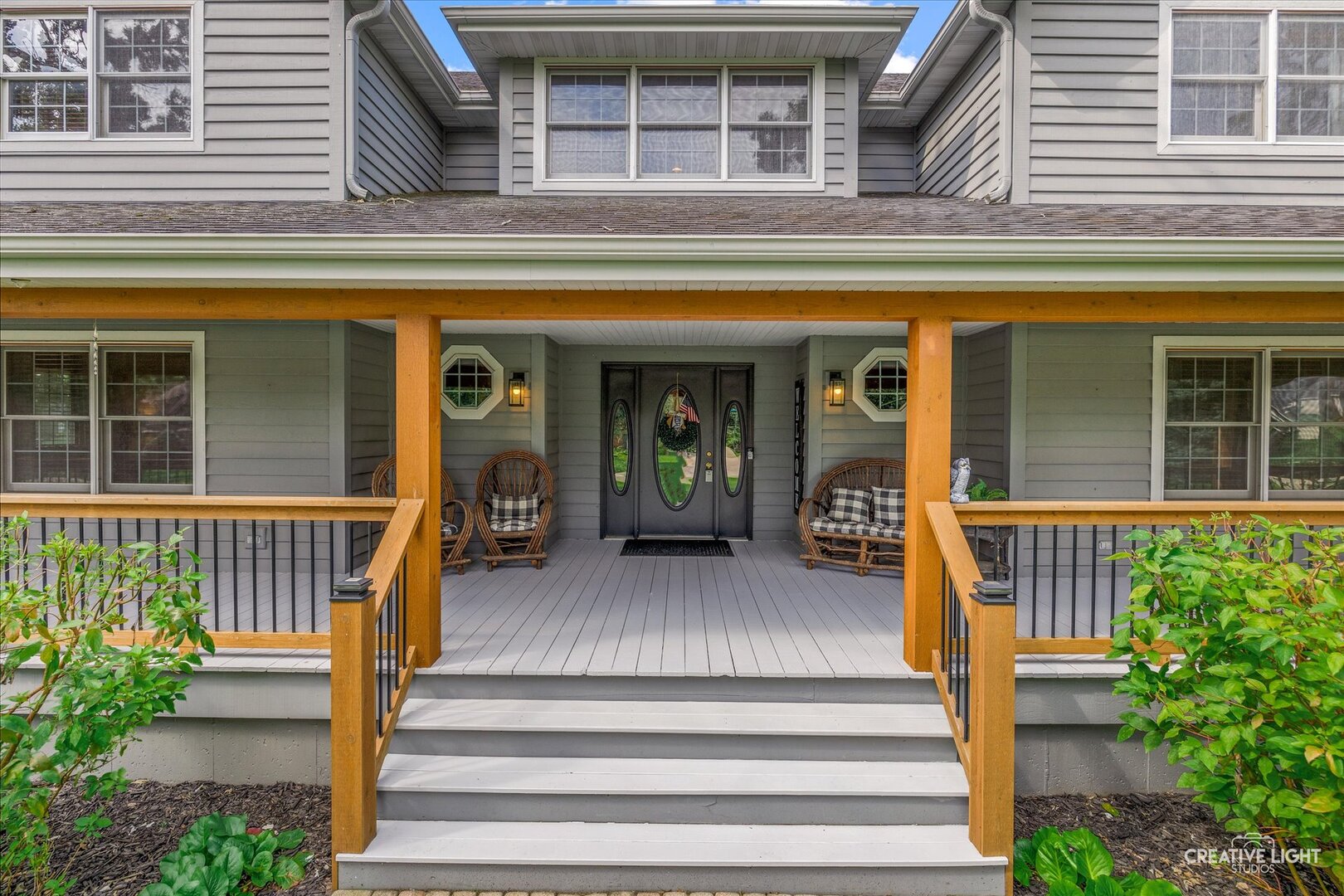


27647 Gerry Lane, Sycamore, IL 60178
$584,000
5
Beds
3
Baths
3,116
Sq Ft
Single Family
Pending
Listed by
Paul Molidor
Keller Williams Inspire - Geneva
Last updated:
September 3, 2025, 07:47 AM
MLS#
12446202
Source:
MLSNI
About This Home
Home Facts
Single Family
3 Baths
5 Bedrooms
Built in 1997
Price Summary
584,000
$187 per Sq. Ft.
MLS #:
12446202
Last Updated:
September 3, 2025, 07:47 AM
Added:
17 day(s) ago
Rooms & Interior
Bedrooms
Total Bedrooms:
5
Bathrooms
Total Bathrooms:
3
Full Bathrooms:
3
Interior
Living Area:
3,116 Sq. Ft.
Structure
Structure
Architectural Style:
Farmhouse
Building Area:
3,116 Sq. Ft.
Year Built:
1997
Lot
Lot Size (Sq. Ft):
52,272
Finances & Disclosures
Price:
$584,000
Price per Sq. Ft:
$187 per Sq. Ft.
Contact an Agent
Yes, I would like more information from Coldwell Banker. Please use and/or share my information with a Coldwell Banker agent to contact me about my real estate needs.
By clicking Contact I agree a Coldwell Banker Agent may contact me by phone or text message including by automated means and prerecorded messages about real estate services, and that I can access real estate services without providing my phone number. I acknowledge that I have read and agree to the Terms of Use and Privacy Notice.
Contact an Agent
Yes, I would like more information from Coldwell Banker. Please use and/or share my information with a Coldwell Banker agent to contact me about my real estate needs.
By clicking Contact I agree a Coldwell Banker Agent may contact me by phone or text message including by automated means and prerecorded messages about real estate services, and that I can access real estate services without providing my phone number. I acknowledge that I have read and agree to the Terms of Use and Privacy Notice.