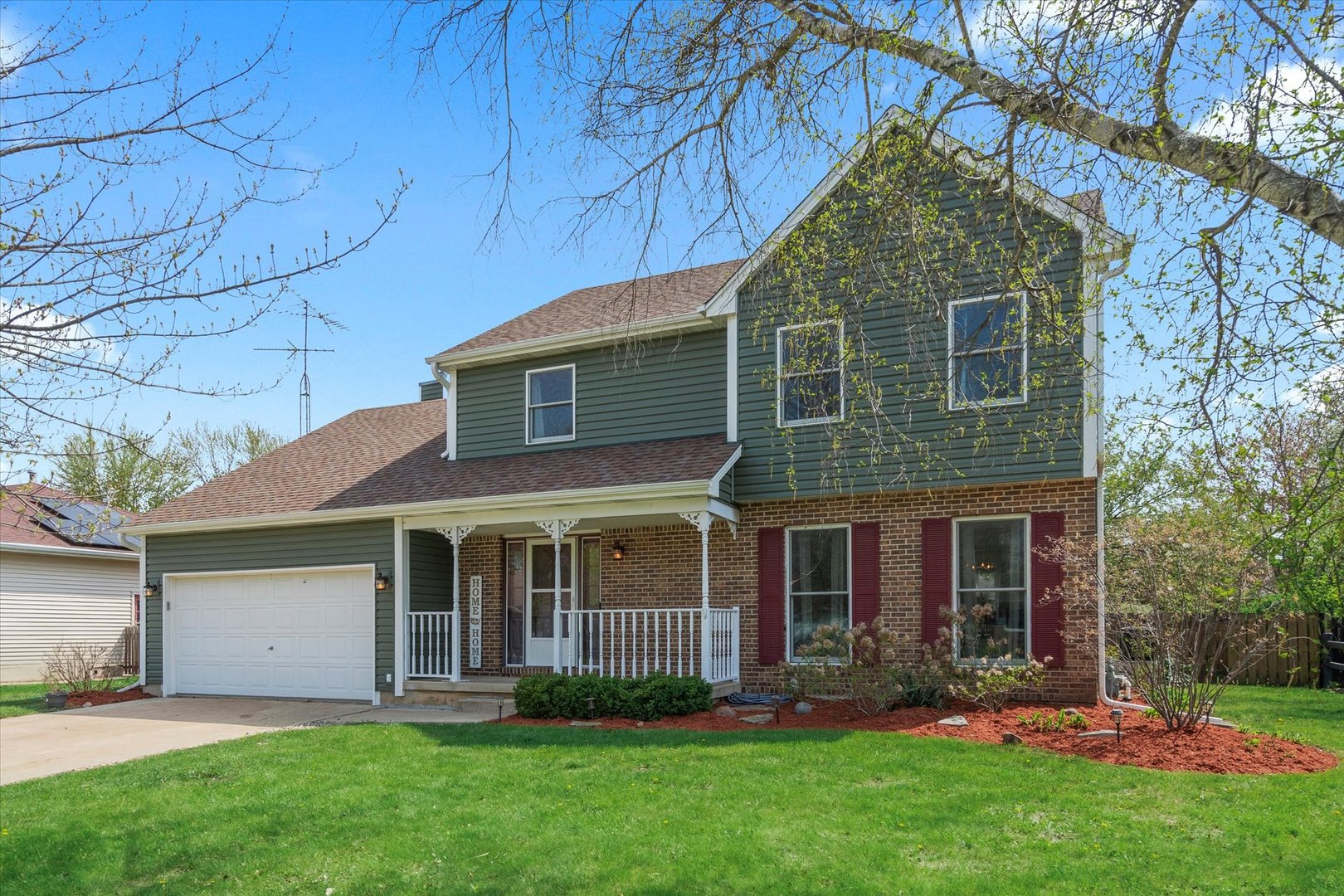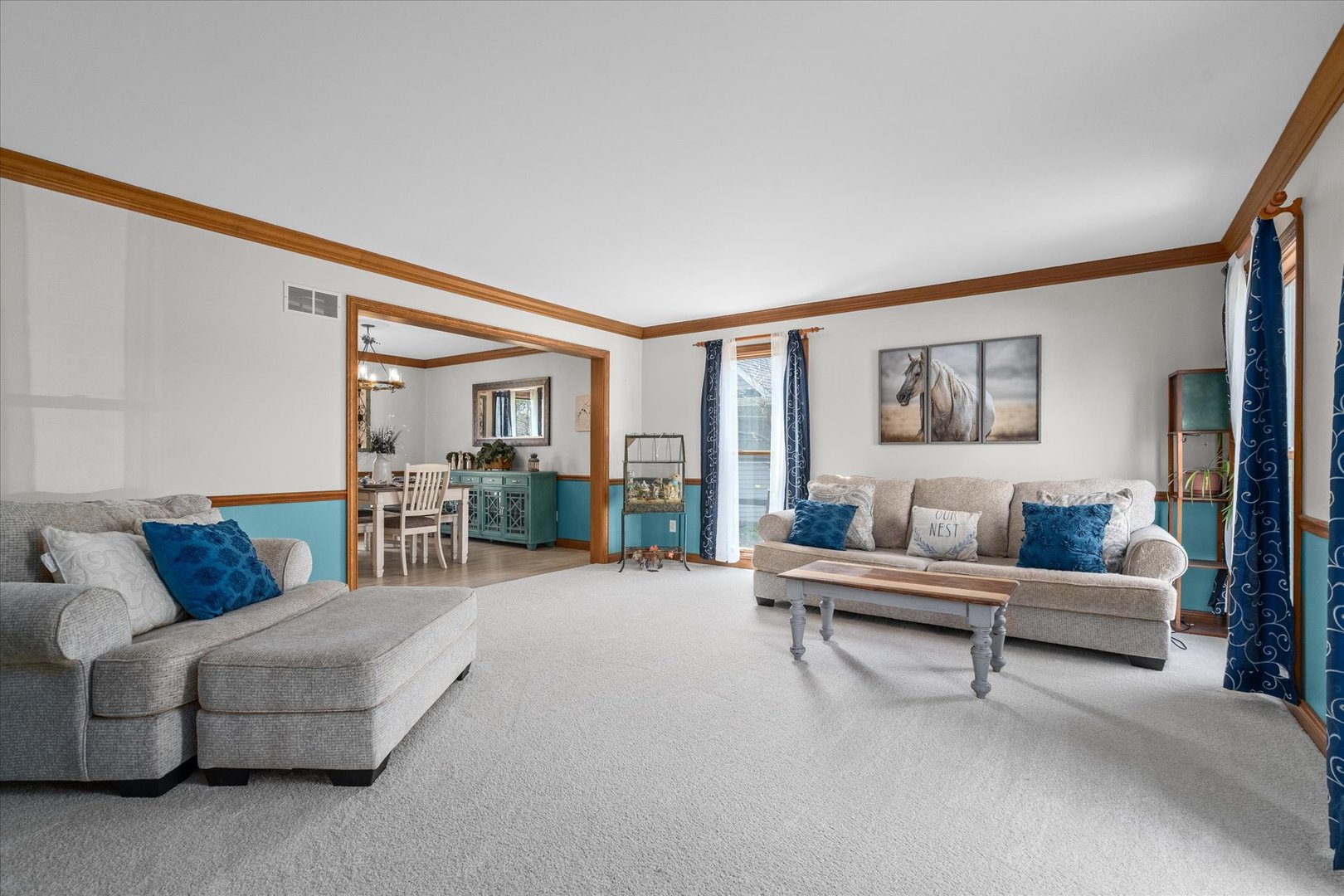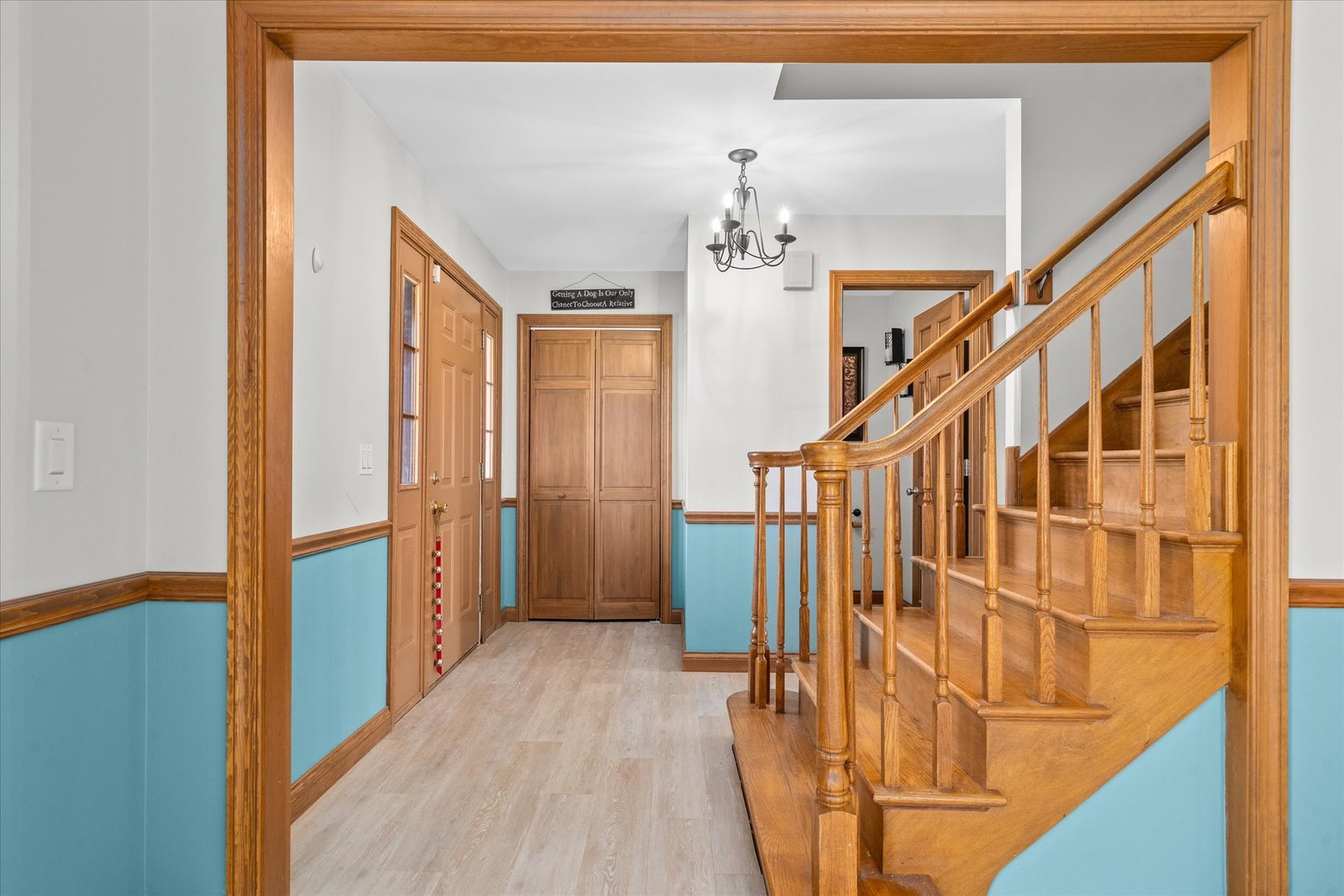


1334 Larson Street, Sycamore, IL 60178
$389,000
4
Beds
4
Baths
2,920
Sq Ft
Single Family
Pending
Listed by
M Aurelio Mancini
Engel & Voelkers Chicago
Last updated:
May 3, 2025, 04:38 PM
MLS#
12349593
Source:
MLSNI
About This Home
Home Facts
Single Family
4 Baths
4 Bedrooms
Built in 1988
Price Summary
389,000
$133 per Sq. Ft.
MLS #:
12349593
Last Updated:
May 3, 2025, 04:38 PM
Added:
6 day(s) ago
Rooms & Interior
Bedrooms
Total Bedrooms:
4
Bathrooms
Total Bathrooms:
4
Full Bathrooms:
2
Interior
Living Area:
2,920 Sq. Ft.
Structure
Structure
Architectural Style:
Cape Cod, Traditional, Victorian
Building Area:
2,920 Sq. Ft.
Year Built:
1988
Lot
Lot Size (Sq. Ft):
10,493
Finances & Disclosures
Price:
$389,000
Price per Sq. Ft:
$133 per Sq. Ft.
Contact an Agent
Yes, I would like more information from Coldwell Banker. Please use and/or share my information with a Coldwell Banker agent to contact me about my real estate needs.
By clicking Contact I agree a Coldwell Banker Agent may contact me by phone or text message including by automated means and prerecorded messages about real estate services, and that I can access real estate services without providing my phone number. I acknowledge that I have read and agree to the Terms of Use and Privacy Notice.
Contact an Agent
Yes, I would like more information from Coldwell Banker. Please use and/or share my information with a Coldwell Banker agent to contact me about my real estate needs.
By clicking Contact I agree a Coldwell Banker Agent may contact me by phone or text message including by automated means and prerecorded messages about real estate services, and that I can access real estate services without providing my phone number. I acknowledge that I have read and agree to the Terms of Use and Privacy Notice.