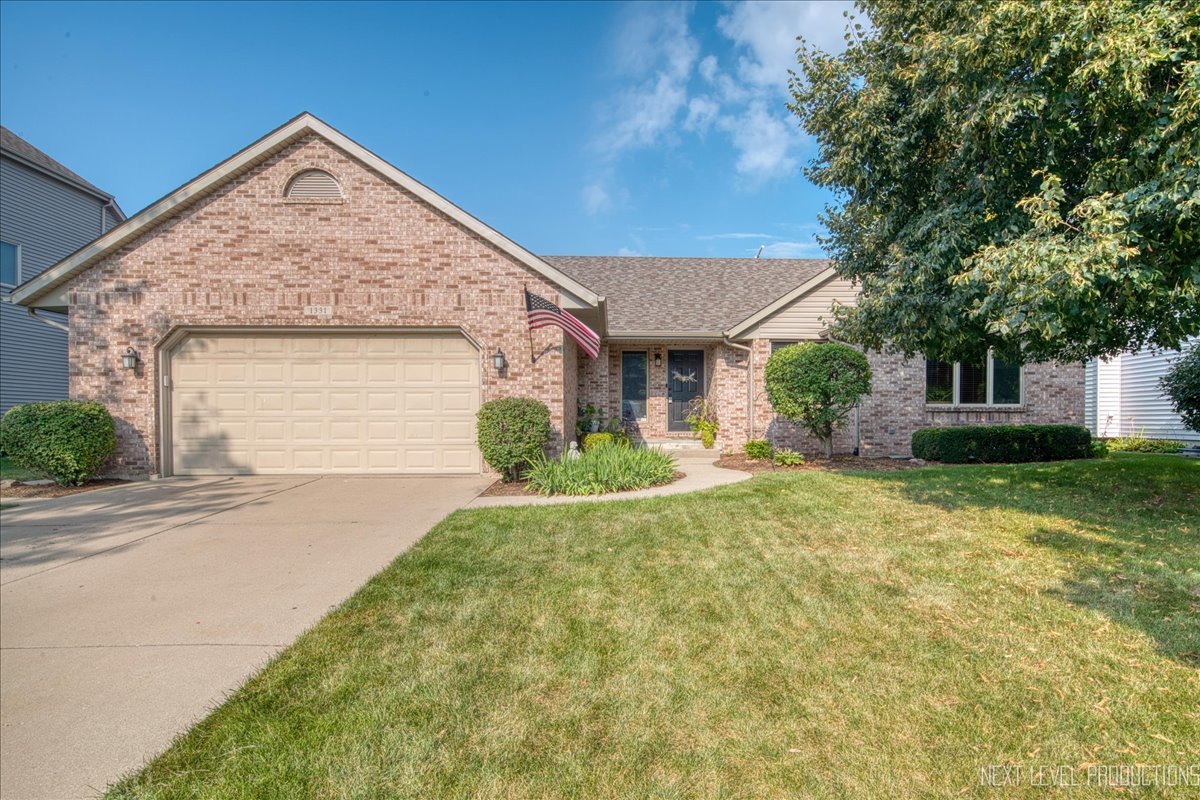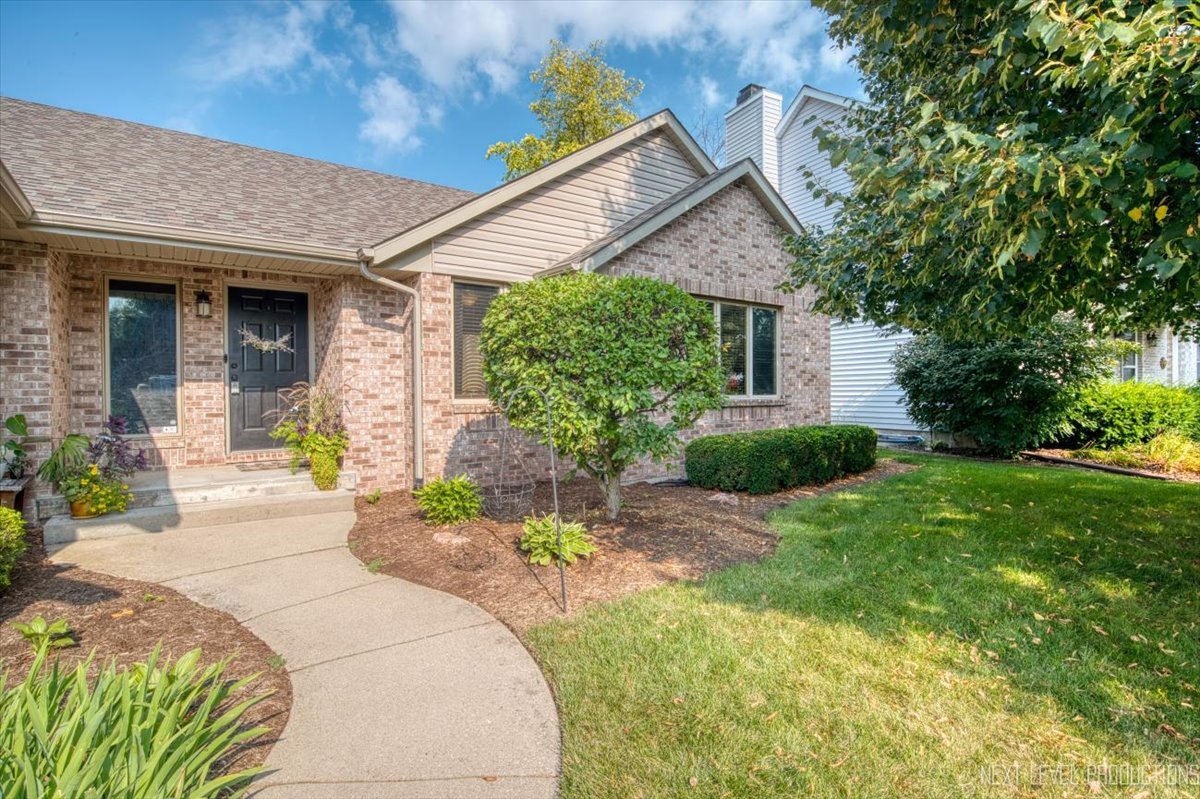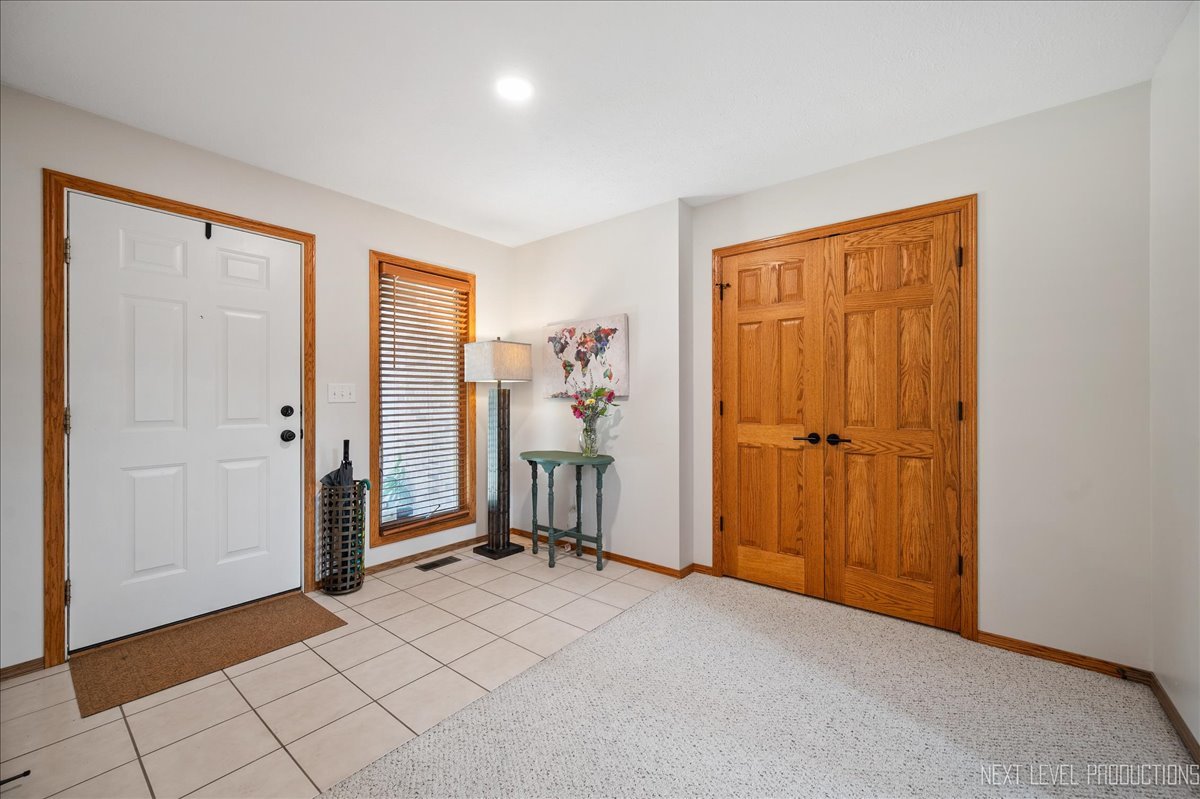


1331 Yorkshire Drive, Sycamore, IL 60178
$419,900
4
Beds
3
Baths
2,298
Sq Ft
Single Family
Active
Listed by
Michelle Collingbourne
RE/MAX All Pro - St Charles
Last updated:
September 3, 2025, 10:45 AM
MLS#
12443331
Source:
MLSNI
About This Home
Home Facts
Single Family
3 Baths
4 Bedrooms
Built in 1998
Price Summary
419,900
$182 per Sq. Ft.
MLS #:
12443331
Last Updated:
September 3, 2025, 10:45 AM
Added:
14 day(s) ago
Rooms & Interior
Bedrooms
Total Bedrooms:
4
Bathrooms
Total Bathrooms:
3
Full Bathrooms:
2
Interior
Living Area:
2,298 Sq. Ft.
Structure
Structure
Building Area:
2,298 Sq. Ft.
Year Built:
1998
Lot
Lot Size (Sq. Ft):
10,018
Finances & Disclosures
Price:
$419,900
Price per Sq. Ft:
$182 per Sq. Ft.
See this home in person
Attend an upcoming open house
Sat, Sep 6
12:00 PM - 02:00 PMContact an Agent
Yes, I would like more information from Coldwell Banker. Please use and/or share my information with a Coldwell Banker agent to contact me about my real estate needs.
By clicking Contact I agree a Coldwell Banker Agent may contact me by phone or text message including by automated means and prerecorded messages about real estate services, and that I can access real estate services without providing my phone number. I acknowledge that I have read and agree to the Terms of Use and Privacy Notice.
Contact an Agent
Yes, I would like more information from Coldwell Banker. Please use and/or share my information with a Coldwell Banker agent to contact me about my real estate needs.
By clicking Contact I agree a Coldwell Banker Agent may contact me by phone or text message including by automated means and prerecorded messages about real estate services, and that I can access real estate services without providing my phone number. I acknowledge that I have read and agree to the Terms of Use and Privacy Notice.