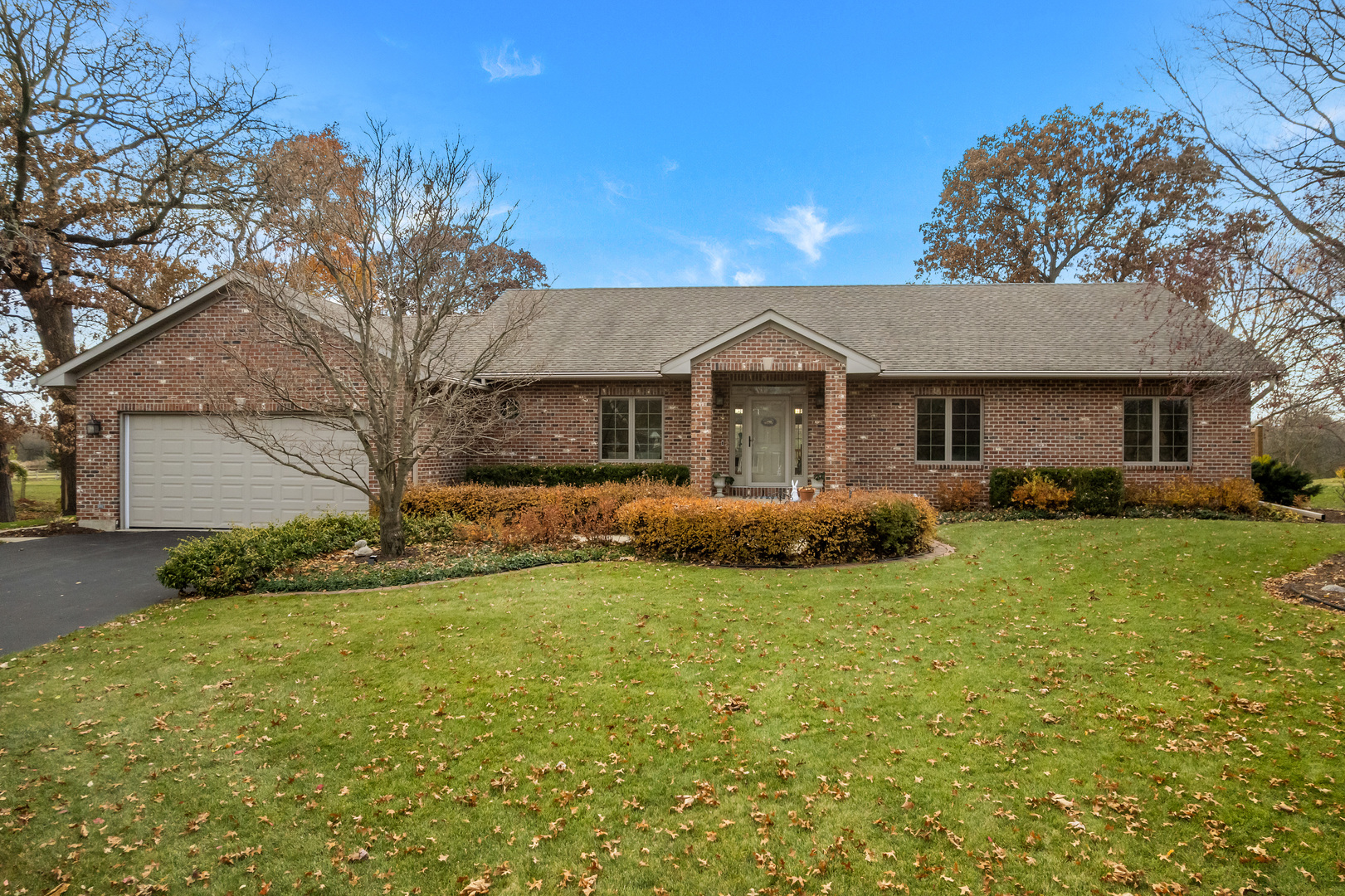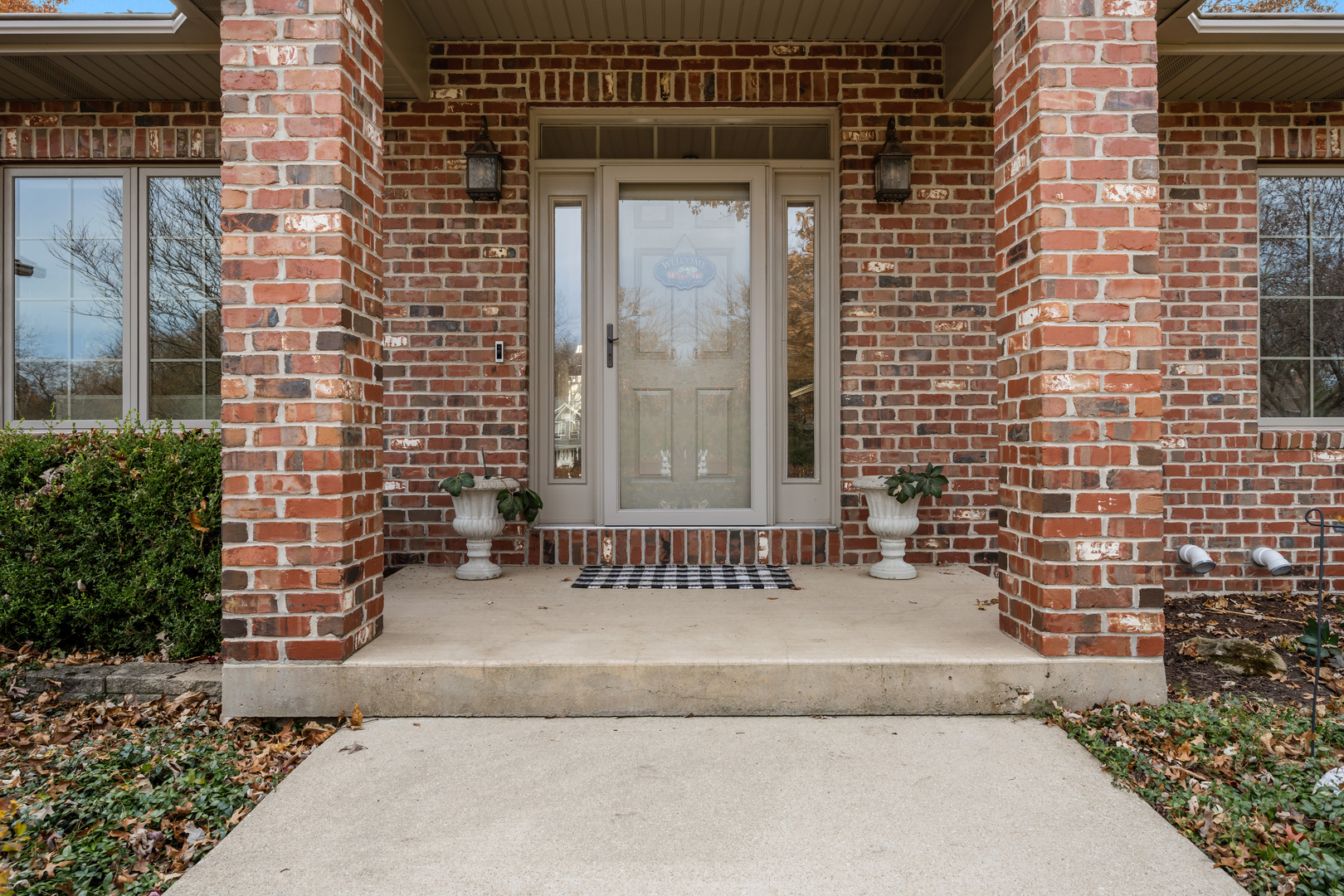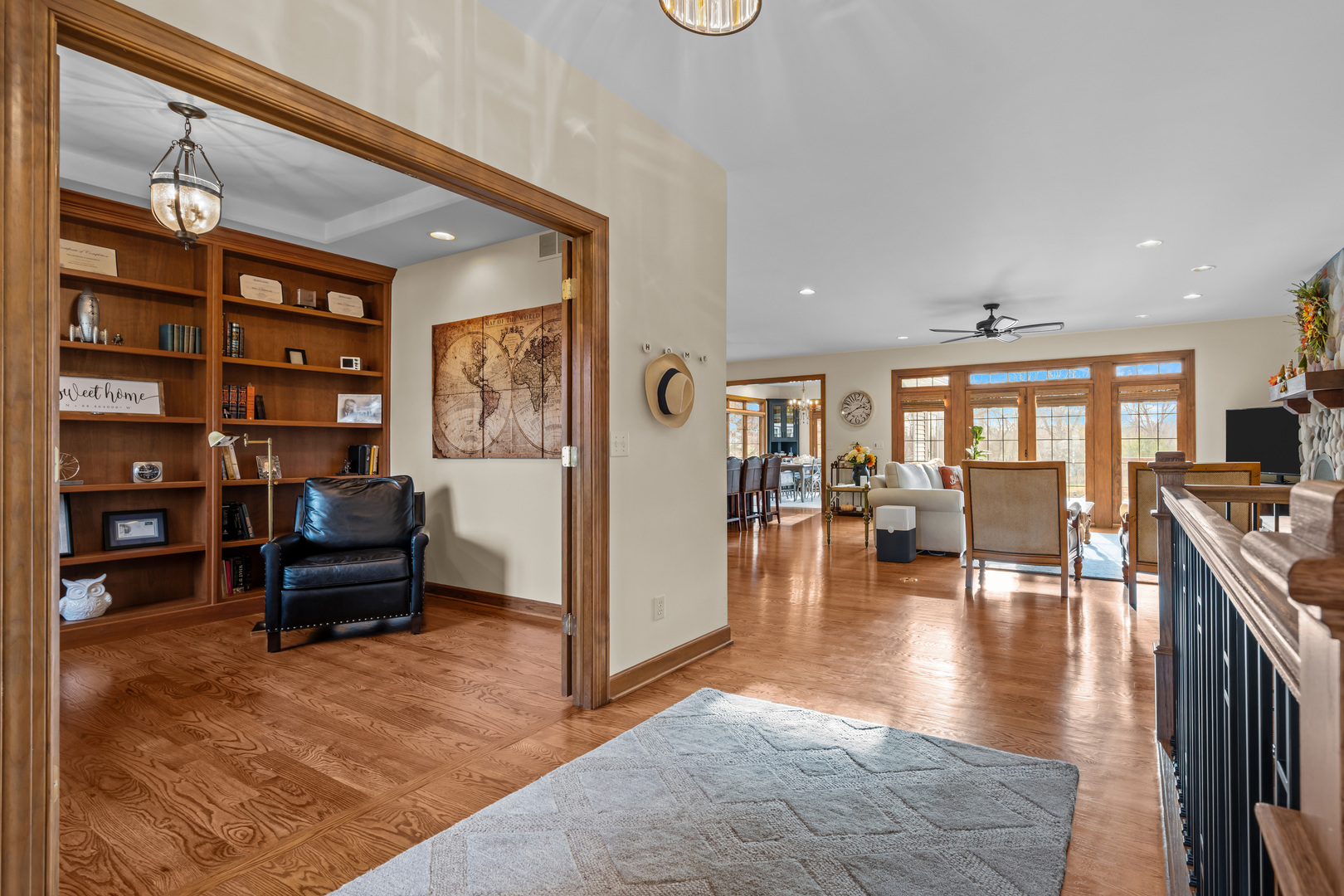


43W493 Thornapple Tree Road, Sugar Grove, IL 60554
$649,900
4
Beds
4
Baths
2,167
Sq Ft
Single Family
Pending
Listed by
Mary White
Amy Hill
Baird & Warner
Last updated:
November 22, 2025, 05:41 AM
MLS#
12520417
Source:
MLSNI
About This Home
Home Facts
Single Family
4 Baths
4 Bedrooms
Built in 2002
Price Summary
649,900
$299 per Sq. Ft.
MLS #:
12520417
Last Updated:
November 22, 2025, 05:41 AM
Added:
6 day(s) ago
Rooms & Interior
Bedrooms
Total Bedrooms:
4
Bathrooms
Total Bathrooms:
4
Full Bathrooms:
3
Interior
Living Area:
2,167 Sq. Ft.
Structure
Structure
Architectural Style:
Ranch
Building Area:
2,167 Sq. Ft.
Year Built:
2002
Lot
Lot Size (Sq. Ft):
63,597
Finances & Disclosures
Price:
$649,900
Price per Sq. Ft:
$299 per Sq. Ft.
Contact an Agent
Yes, I would like more information from Coldwell Banker. Please use and/or share my information with a Coldwell Banker agent to contact me about my real estate needs.
By clicking Contact I agree a Coldwell Banker Agent may contact me by phone or text message including by automated means and prerecorded messages about real estate services, and that I can access real estate services without providing my phone number. I acknowledge that I have read and agree to the Terms of Use and Privacy Notice.
Contact an Agent
Yes, I would like more information from Coldwell Banker. Please use and/or share my information with a Coldwell Banker agent to contact me about my real estate needs.
By clicking Contact I agree a Coldwell Banker Agent may contact me by phone or text message including by automated means and prerecorded messages about real estate services, and that I can access real estate services without providing my phone number. I acknowledge that I have read and agree to the Terms of Use and Privacy Notice.