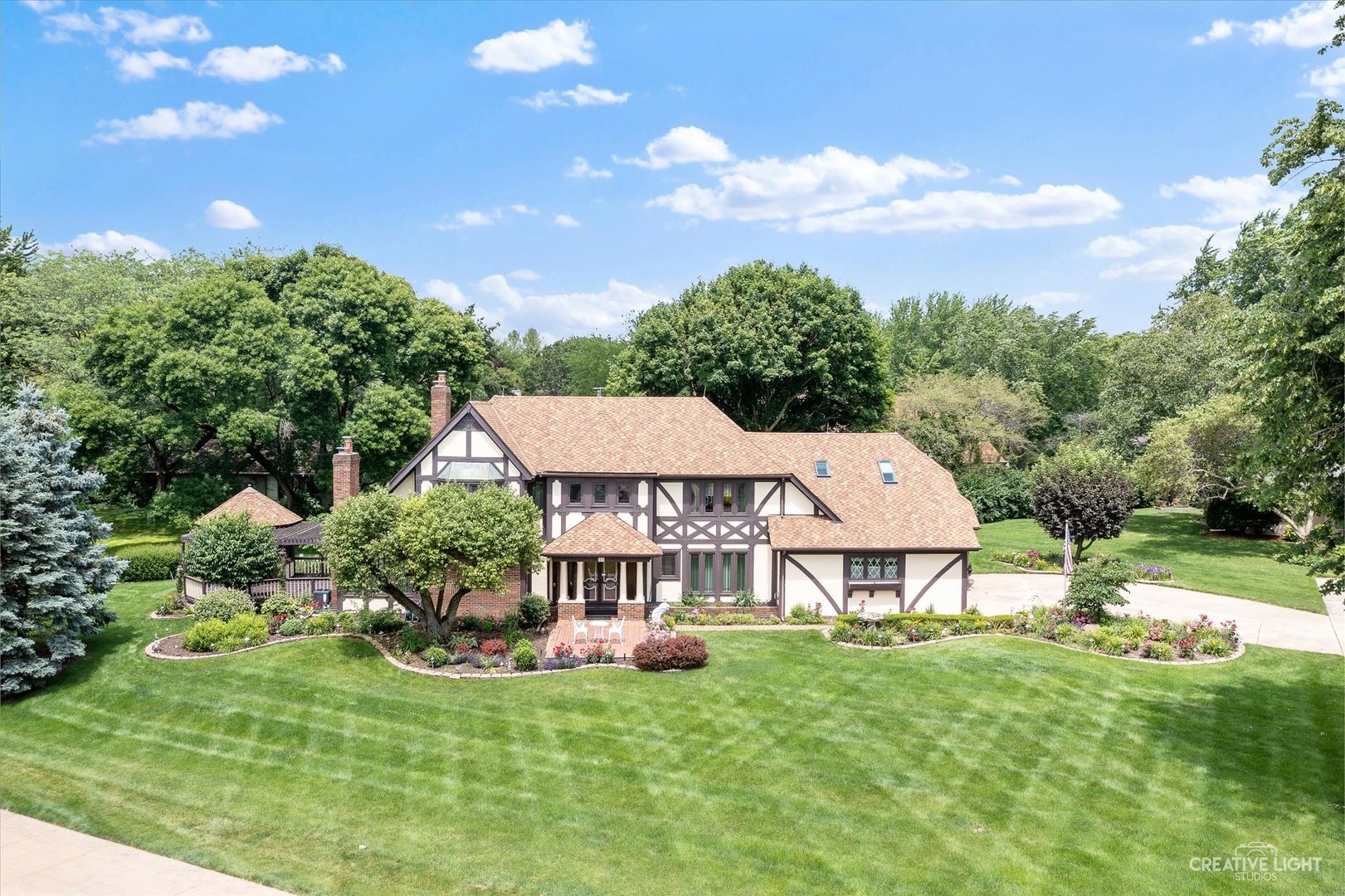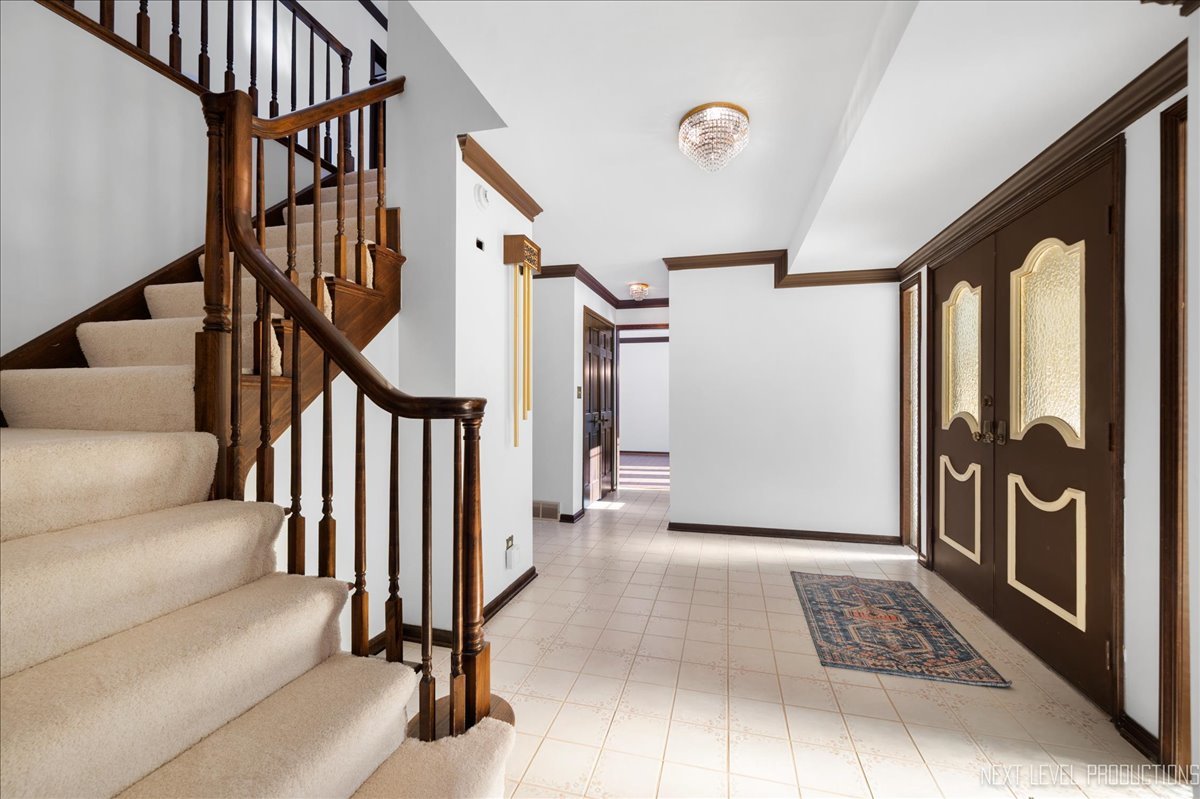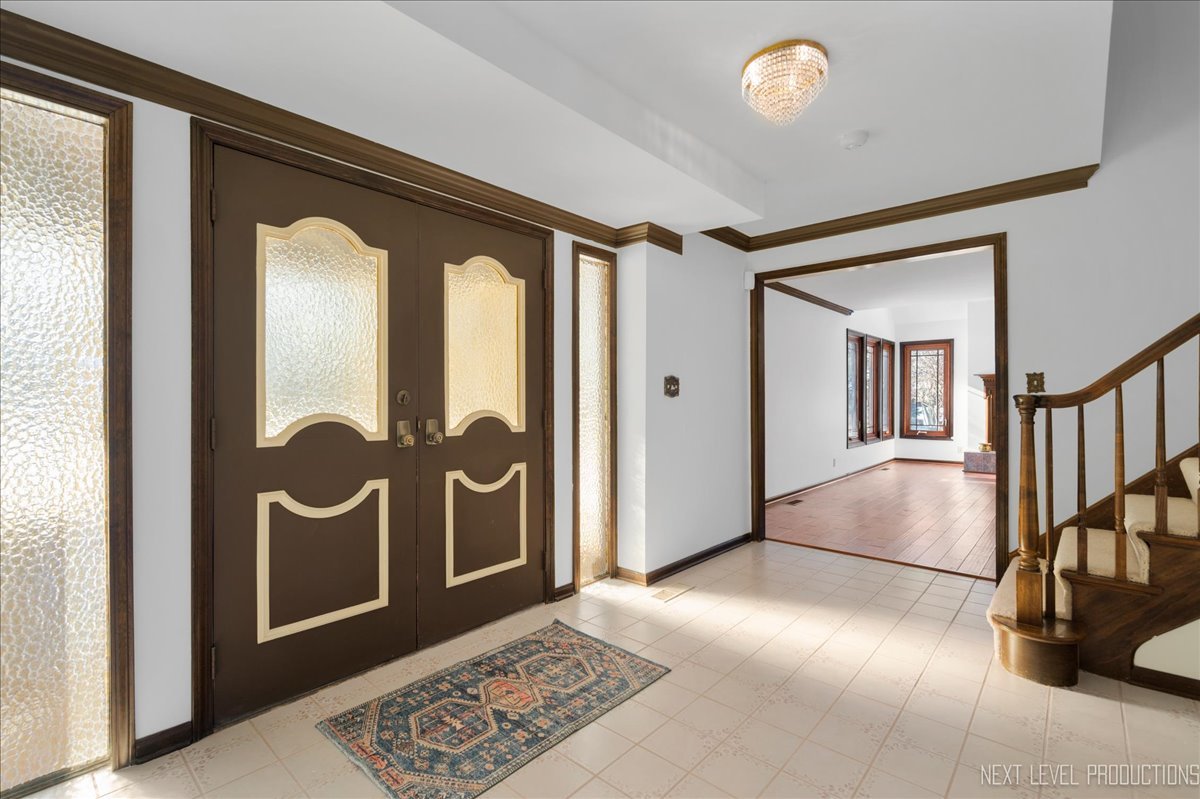


11 Fernilee Court, Sugar Grove, IL 60554
$549,990
5
Beds
5
Baths
3,386
Sq Ft
Single Family
Active
Listed by
Linda Pilmer
Pilmer Real Estate, Inc
Last updated:
May 3, 2025, 10:52 AM
MLS#
12354557
Source:
MLSNI
About This Home
Home Facts
Single Family
5 Baths
5 Bedrooms
Built in 1977
Price Summary
549,990
$162 per Sq. Ft.
MLS #:
12354557
Last Updated:
May 3, 2025, 10:52 AM
Added:
4 day(s) ago
Rooms & Interior
Bedrooms
Total Bedrooms:
5
Bathrooms
Total Bathrooms:
5
Full Bathrooms:
3
Interior
Living Area:
3,386 Sq. Ft.
Structure
Structure
Architectural Style:
Tudor
Building Area:
3,386 Sq. Ft.
Year Built:
1977
Lot
Lot Size (Sq. Ft):
23,958
Finances & Disclosures
Price:
$549,990
Price per Sq. Ft:
$162 per Sq. Ft.
Contact an Agent
Yes, I would like more information from Coldwell Banker. Please use and/or share my information with a Coldwell Banker agent to contact me about my real estate needs.
By clicking Contact I agree a Coldwell Banker Agent may contact me by phone or text message including by automated means and prerecorded messages about real estate services, and that I can access real estate services without providing my phone number. I acknowledge that I have read and agree to the Terms of Use and Privacy Notice.
Contact an Agent
Yes, I would like more information from Coldwell Banker. Please use and/or share my information with a Coldwell Banker agent to contact me about my real estate needs.
By clicking Contact I agree a Coldwell Banker Agent may contact me by phone or text message including by automated means and prerecorded messages about real estate services, and that I can access real estate services without providing my phone number. I acknowledge that I have read and agree to the Terms of Use and Privacy Notice.