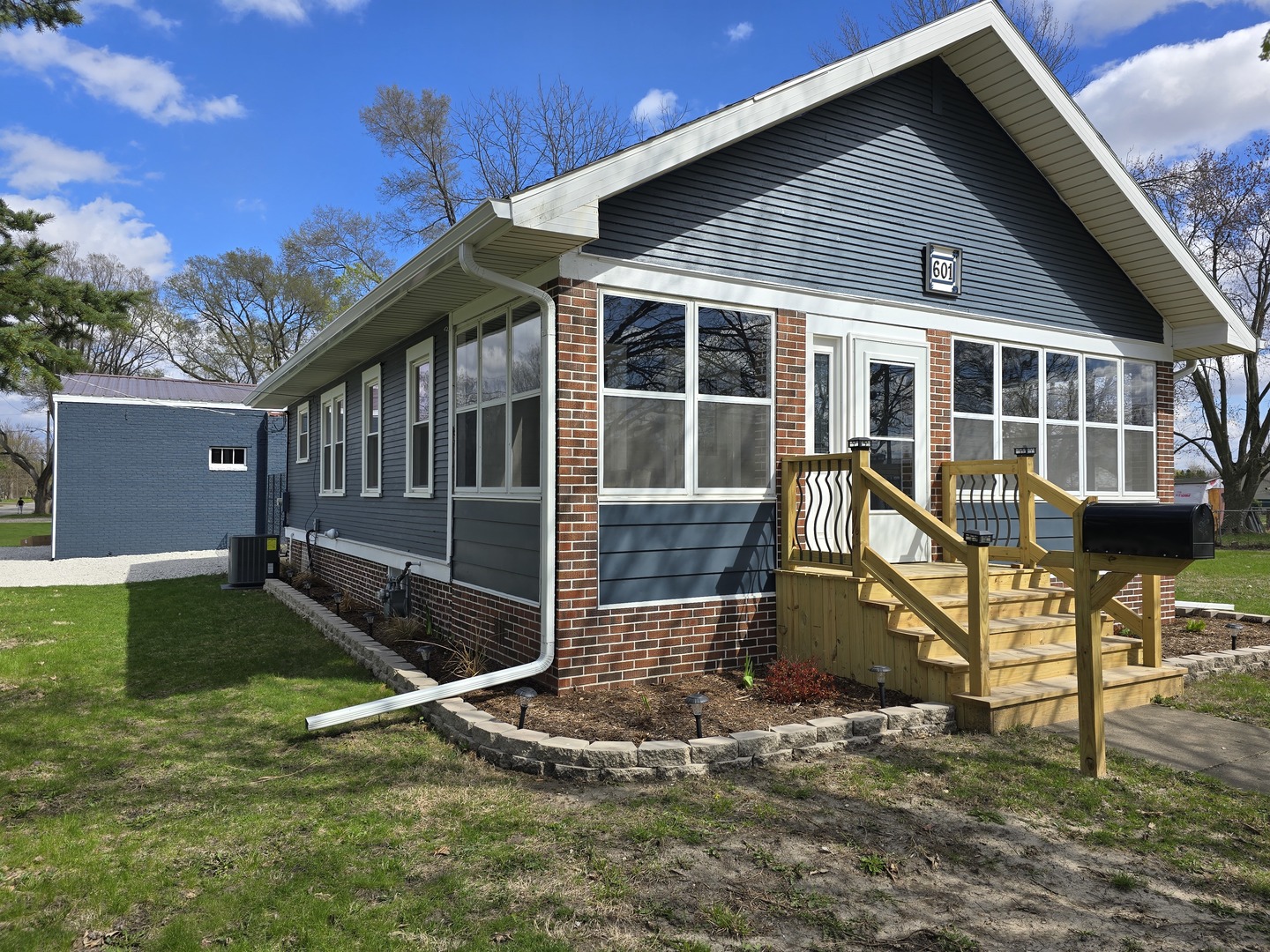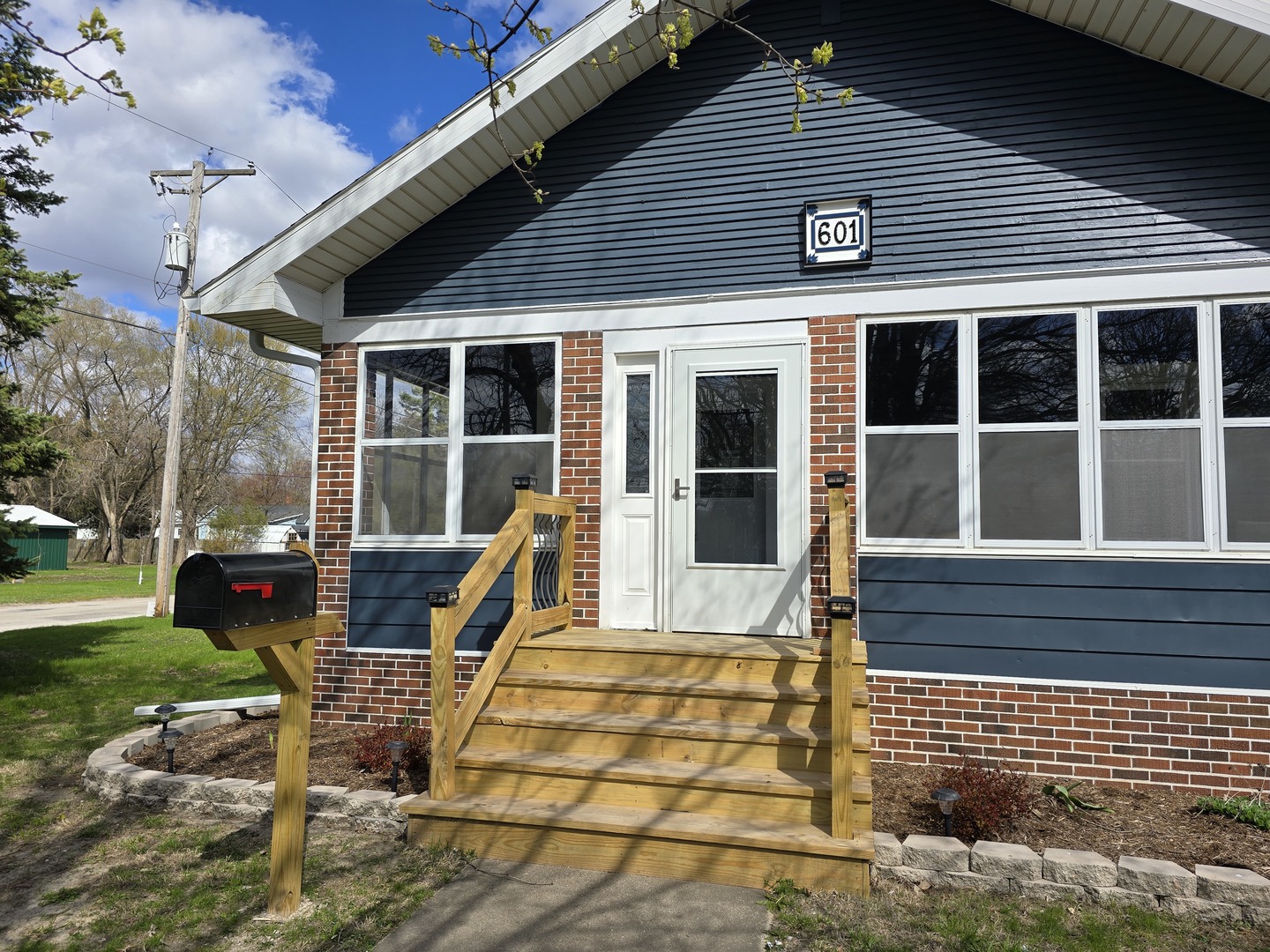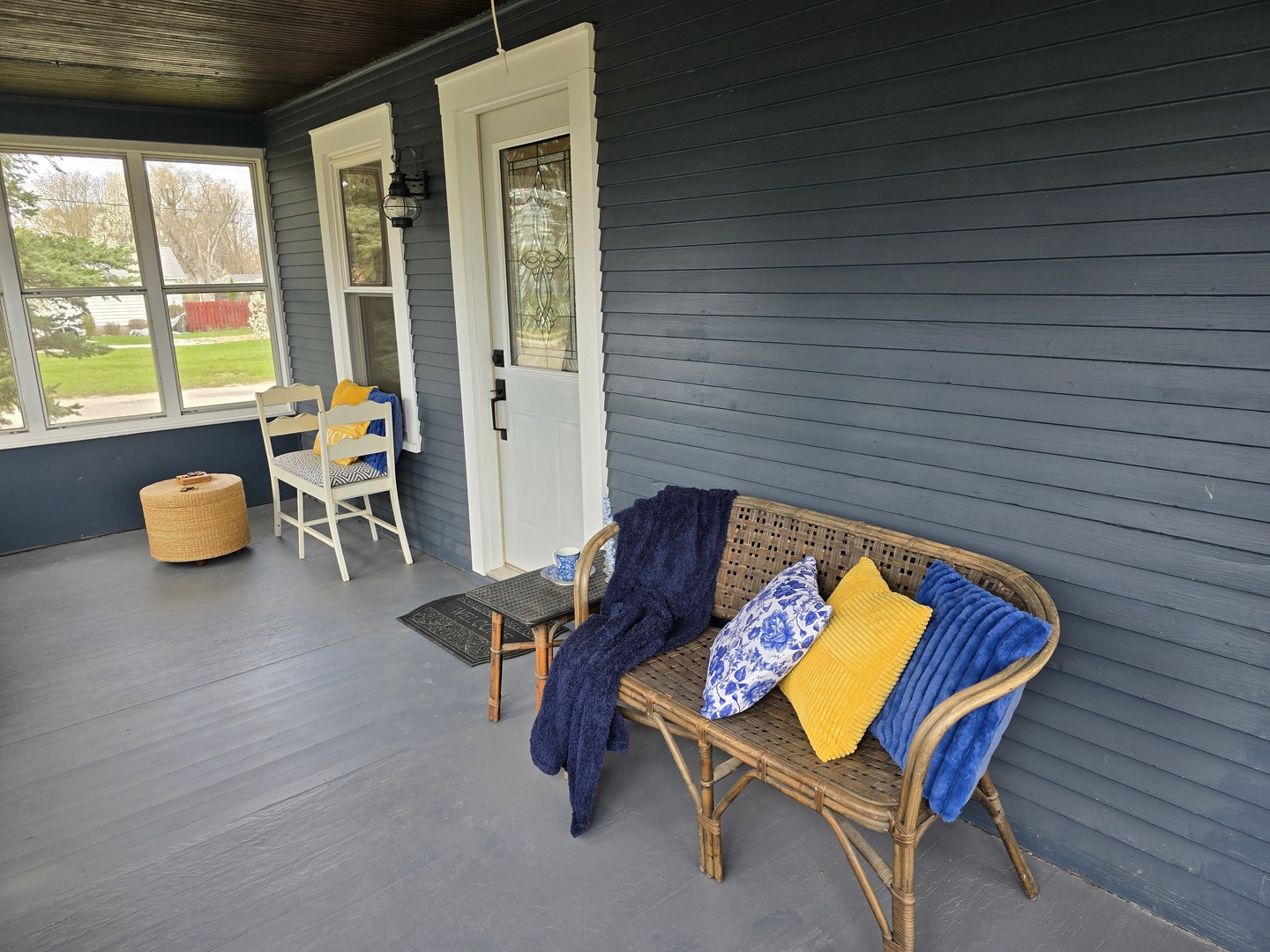


601 Powell Street, Streator, IL 61364
$189,900
2
Beds
1
Bath
1,059
Sq Ft
Single Family
Active
Listed by
Jill Thompson
Indian Creek Realty
Last updated:
April 18, 2025, 10:49 AM
MLS#
12339495
Source:
MLSNI
About This Home
Home Facts
Single Family
1 Bath
2 Bedrooms
Built in 1919
Price Summary
189,900
$179 per Sq. Ft.
MLS #:
12339495
Last Updated:
April 18, 2025, 10:49 AM
Added:
21 day(s) ago
Rooms & Interior
Bedrooms
Total Bedrooms:
2
Bathrooms
Total Bathrooms:
1
Full Bathrooms:
1
Interior
Living Area:
1,059 Sq. Ft.
Structure
Structure
Architectural Style:
Traditional
Building Area:
1,059 Sq. Ft.
Year Built:
1919
Lot
Lot Size (Sq. Ft):
14,374
Finances & Disclosures
Price:
$189,900
Price per Sq. Ft:
$179 per Sq. Ft.
Contact an Agent
Yes, I would like more information from Coldwell Banker. Please use and/or share my information with a Coldwell Banker agent to contact me about my real estate needs.
By clicking Contact I agree a Coldwell Banker Agent may contact me by phone or text message including by automated means and prerecorded messages about real estate services, and that I can access real estate services without providing my phone number. I acknowledge that I have read and agree to the Terms of Use and Privacy Notice.
Contact an Agent
Yes, I would like more information from Coldwell Banker. Please use and/or share my information with a Coldwell Banker agent to contact me about my real estate needs.
By clicking Contact I agree a Coldwell Banker Agent may contact me by phone or text message including by automated means and prerecorded messages about real estate services, and that I can access real estate services without providing my phone number. I acknowledge that I have read and agree to the Terms of Use and Privacy Notice.