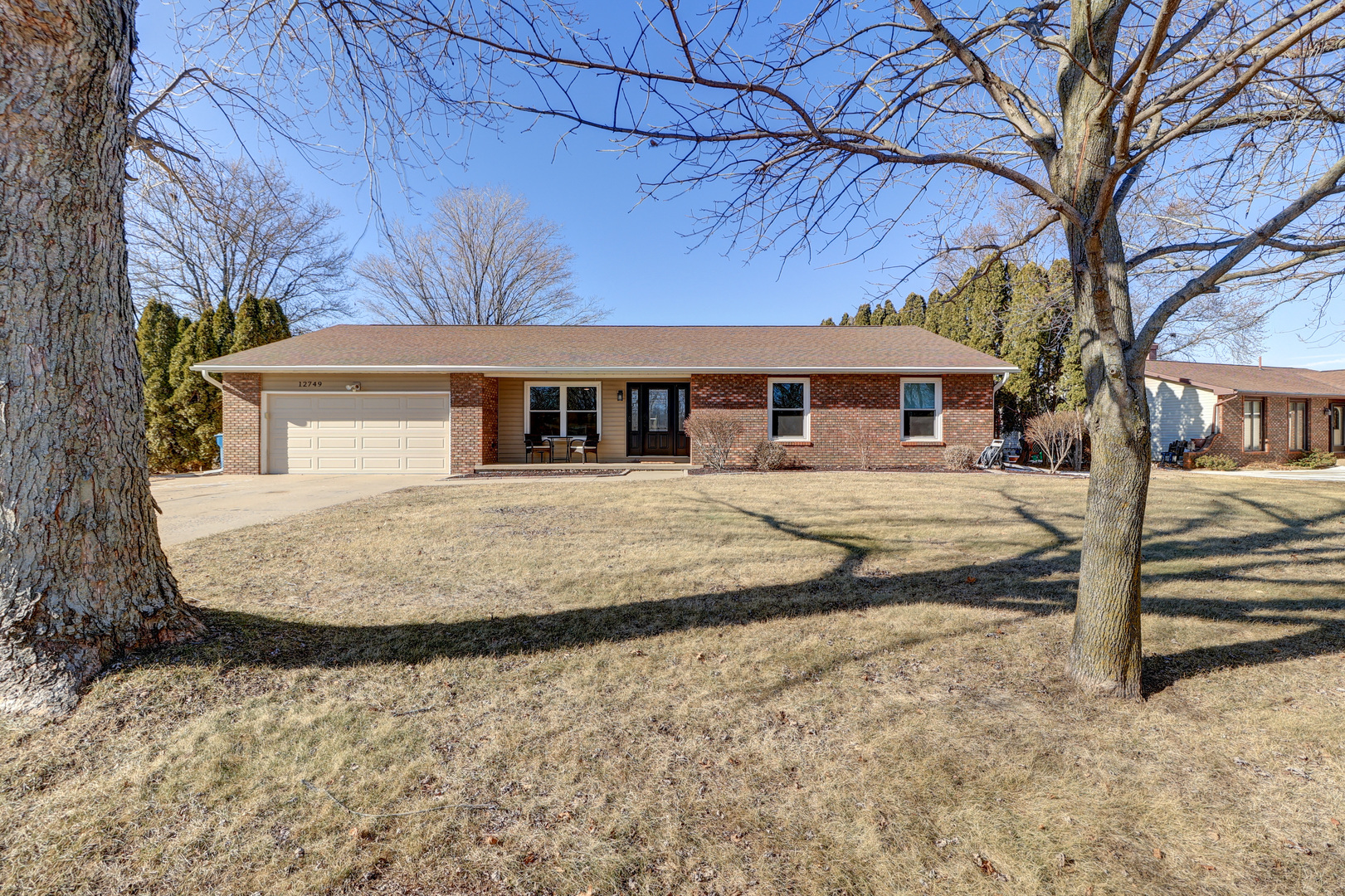Stunning Ranch Home with Custom Upgrades & Thoughtful Design. Over 3,000 finished sq ft. Welcome to this beautifully designed ranch-style home, where modern luxury meets everyday functionality. From the moment you step inside, you'll be captivated by the attention to detail and high-end upgrades that make this home truly special. The heart of the home is the gourmet kitchen, a custom creation by Sterling Woodworks (July 2023). Designed for both beauty and efficiency, it features a stunning Cambria quartz island, soft-close cabinetry, and an array of smart storage solutions, including a magnetic knife drawer, mixer lift, and pull-out pantry shelves. High-end stainless steel appliances, a Bosch built-in microwave, and a beverage fridge complete the space, while Brazilian White Oak engineered hardwood flooring flows seamlessly into the open dining area. A built-in pet water dish filler adds an extra touch of convenience. The master suite is a luxurious retreat, boasting a custom walk-in closet and an elegant spa-inspired bathroom with a Maax soaking tub, dual sinks, an 80-inch quartz vanity, and a beautifully tiled shower with a quartz seat. The guest bathroom, newly renovated in 2024, features stunning Calcutta Gold hexagon mosaic tile flooring and a sleek quartz vanity with soft-close cabinetry and built-in outlets for added convenience. Downstairs, a brand-new 3/4 bathroom complements the additional living space. The master and second bedrooms feature new flooring, solid-core doors, and elegant finishes, while the fourth bedroom, located in the lower level, is a unique and versatile space with French doors, a kitchenette, and an included wardrobe-perfect for guests or extended family. Throughout the home, you'll find thoughtful upgrades that enhance both style and function. A main-floor laundry room provides easy access to the deck and includes a convenient dog door. Warm recessed LED lighting creates a cozy ambiance, while a new smart thermostat (installed October 2024) allows for effortless temperature control from your mobile device. Custom cellular light-filtering shades offer privacy while still letting in plenty of natural light. The roof was replaced in 2016. Mechanical updates included furnace and central air system (2017), water softener (January 2025) and new septic line (October 2024). A radon mitigation system, upgraded insulation (R-38 in January 2025), and a fully fenced backyard. 2025 new roof on shed. 2025 new garage door opener. Combining high-end finishes, thoughtful upgrades, and modern convenience, this home is a rare find. Don't miss your chance to experience it in person-schedule a showing today!
