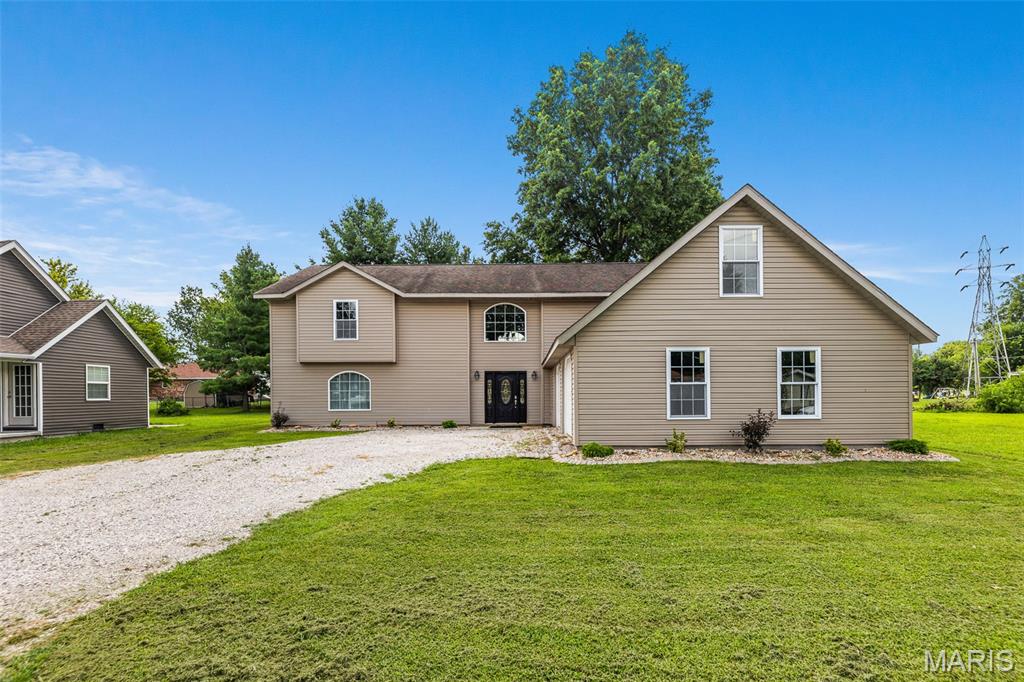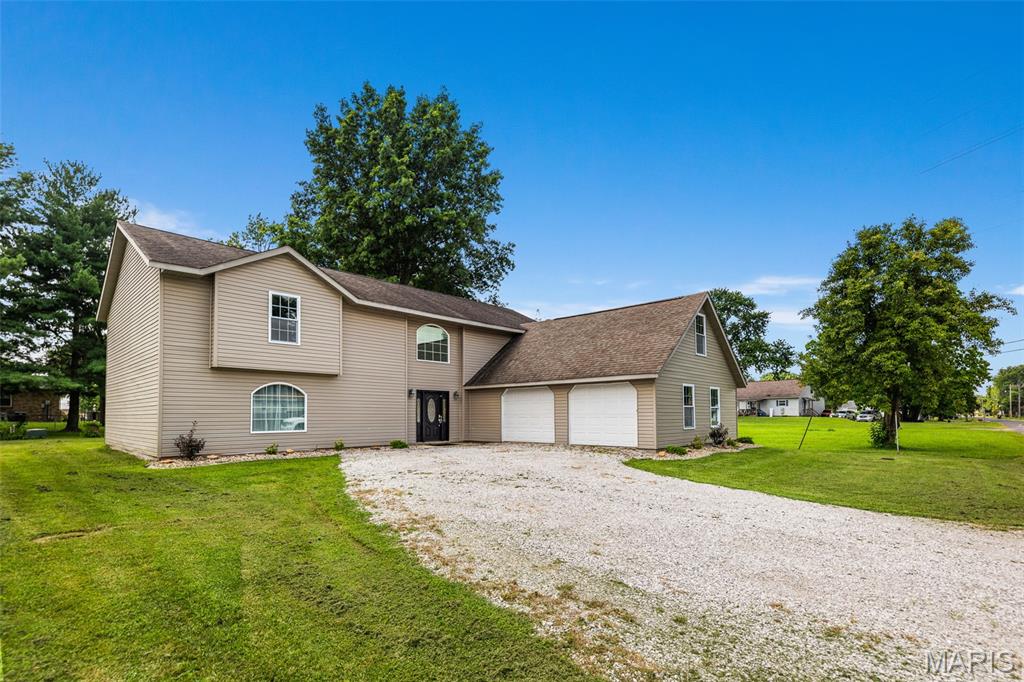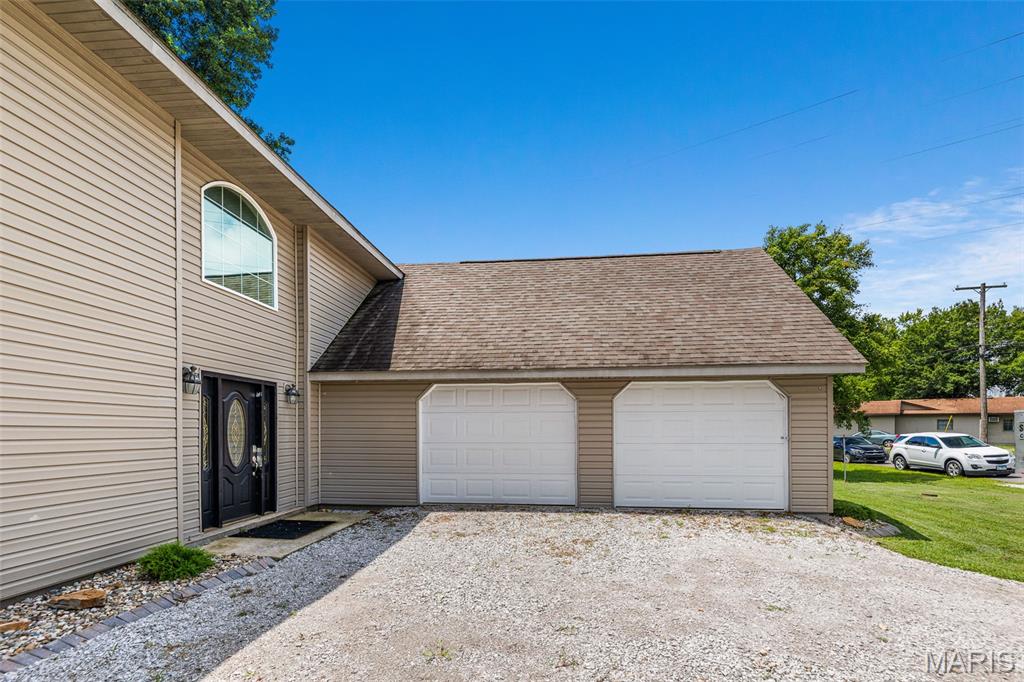


Listed by
Sheila Riggs
Keller Williams Marquee
Last updated:
July 21, 2025, 07:43 PM
MLS#
25048668
Source:
MO MARIS
About This Home
Home Facts
Single Family
3 Baths
5 Bedrooms
Built in 2013
Price Summary
300,000
$87 per Sq. Ft.
MLS #:
25048668
Last Updated:
July 21, 2025, 07:43 PM
Rooms & Interior
Bedrooms
Total Bedrooms:
5
Bathrooms
Total Bathrooms:
3
Full Bathrooms:
3
Interior
Living Area:
3,445 Sq. Ft.
Structure
Structure
Architectural Style:
Ranch/2 story
Building Area:
3,445 Sq. Ft.
Year Built:
2013
Lot
Lot Size (Sq. Ft):
9,374
Finances & Disclosures
Price:
$300,000
Price per Sq. Ft:
$87 per Sq. Ft.
Contact an Agent
Yes, I would like more information from Coldwell Banker. Please use and/or share my information with a Coldwell Banker agent to contact me about my real estate needs.
By clicking Contact I agree a Coldwell Banker Agent may contact me by phone or text message including by automated means and prerecorded messages about real estate services, and that I can access real estate services without providing my phone number. I acknowledge that I have read and agree to the Terms of Use and Privacy Notice.
Contact an Agent
Yes, I would like more information from Coldwell Banker. Please use and/or share my information with a Coldwell Banker agent to contact me about my real estate needs.
By clicking Contact I agree a Coldwell Banker Agent may contact me by phone or text message including by automated means and prerecorded messages about real estate services, and that I can access real estate services without providing my phone number. I acknowledge that I have read and agree to the Terms of Use and Privacy Notice.