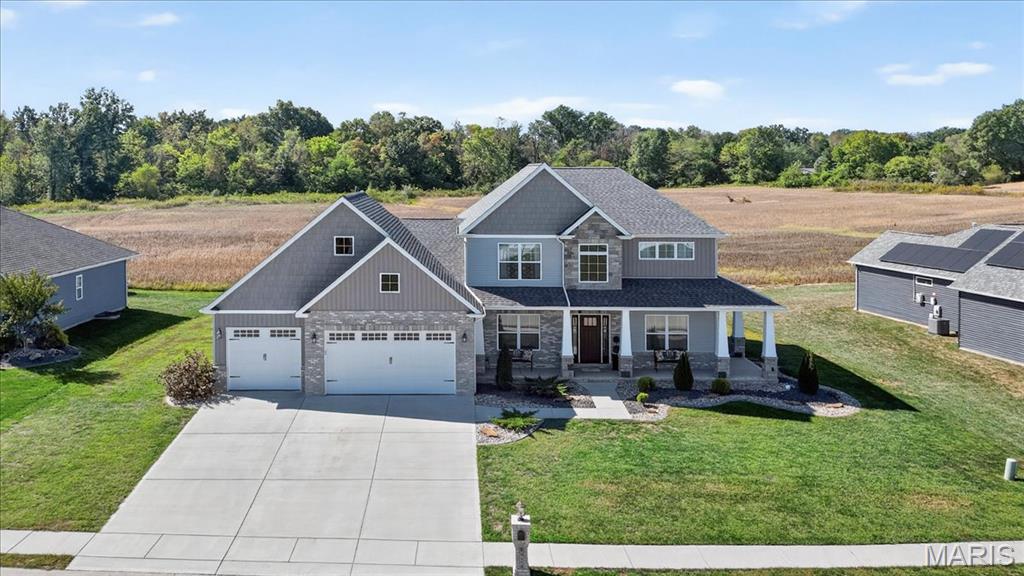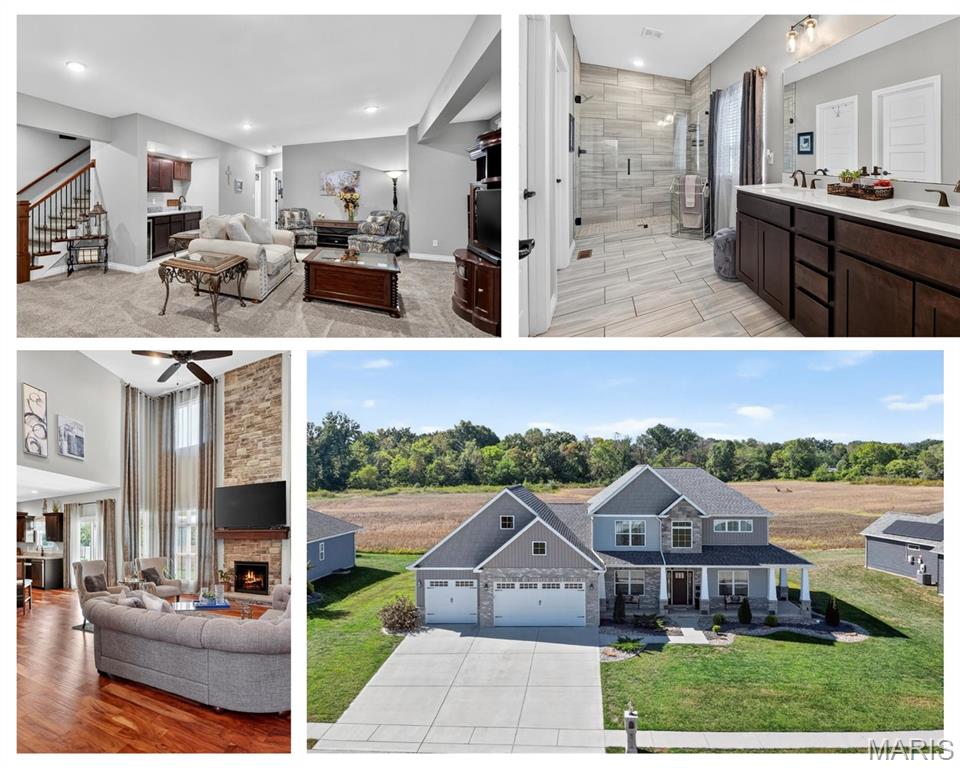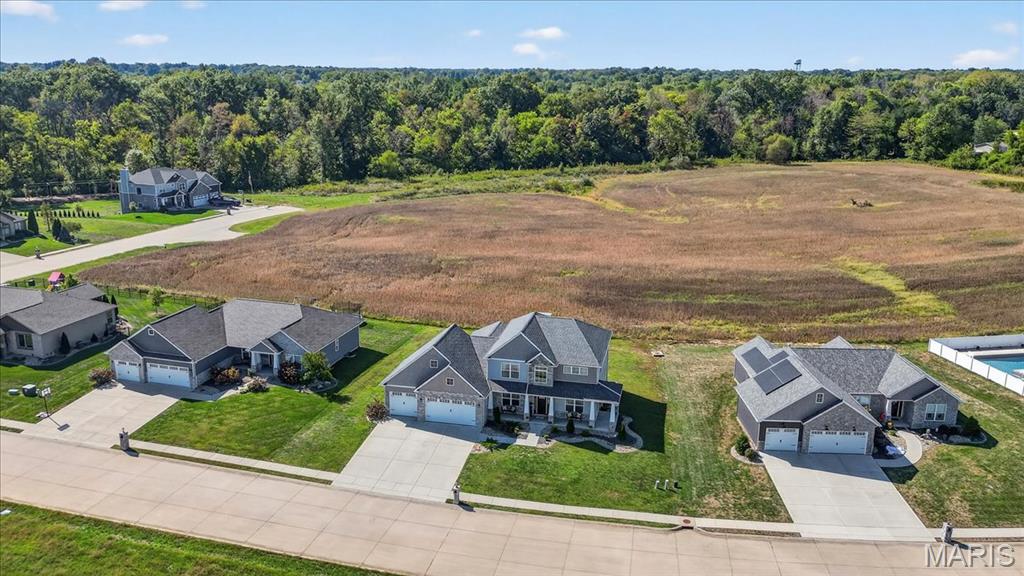8924 Rock Creek Drive, St Jacob, IL 62281
$560,000
5
Beds
4
Baths
3,452
Sq Ft
Single Family
Pending
Listed by
Shannon Scott
Keller Williams Marquee
Last updated:
November 20, 2025, 11:43 PM
MLS#
25062417
Source:
MO MARIS
About This Home
Home Facts
Single Family
4 Baths
5 Bedrooms
Built in 2022
Price Summary
560,000
$162 per Sq. Ft.
MLS #:
25062417
Last Updated:
November 20, 2025, 11:43 PM
Rooms & Interior
Bedrooms
Total Bedrooms:
5
Bathrooms
Total Bathrooms:
4
Full Bathrooms:
3
Interior
Living Area:
3,452 Sq. Ft.
Structure
Structure
Architectural Style:
Craftsman
Building Area:
3,452 Sq. Ft.
Year Built:
2022
Lot
Lot Size (Sq. Ft):
13,503
Finances & Disclosures
Price:
$560,000
Price per Sq. Ft:
$162 per Sq. Ft.
Contact an Agent
Yes, I would like more information from Coldwell Banker. Please use and/or share my information with a Coldwell Banker agent to contact me about my real estate needs.
By clicking Contact I agree a Coldwell Banker Agent may contact me by phone or text message including by automated means and prerecorded messages about real estate services, and that I can access real estate services without providing my phone number. I acknowledge that I have read and agree to the Terms of Use and Privacy Notice.
Contact an Agent
Yes, I would like more information from Coldwell Banker. Please use and/or share my information with a Coldwell Banker agent to contact me about my real estate needs.
By clicking Contact I agree a Coldwell Banker Agent may contact me by phone or text message including by automated means and prerecorded messages about real estate services, and that I can access real estate services without providing my phone number. I acknowledge that I have read and agree to the Terms of Use and Privacy Notice.


