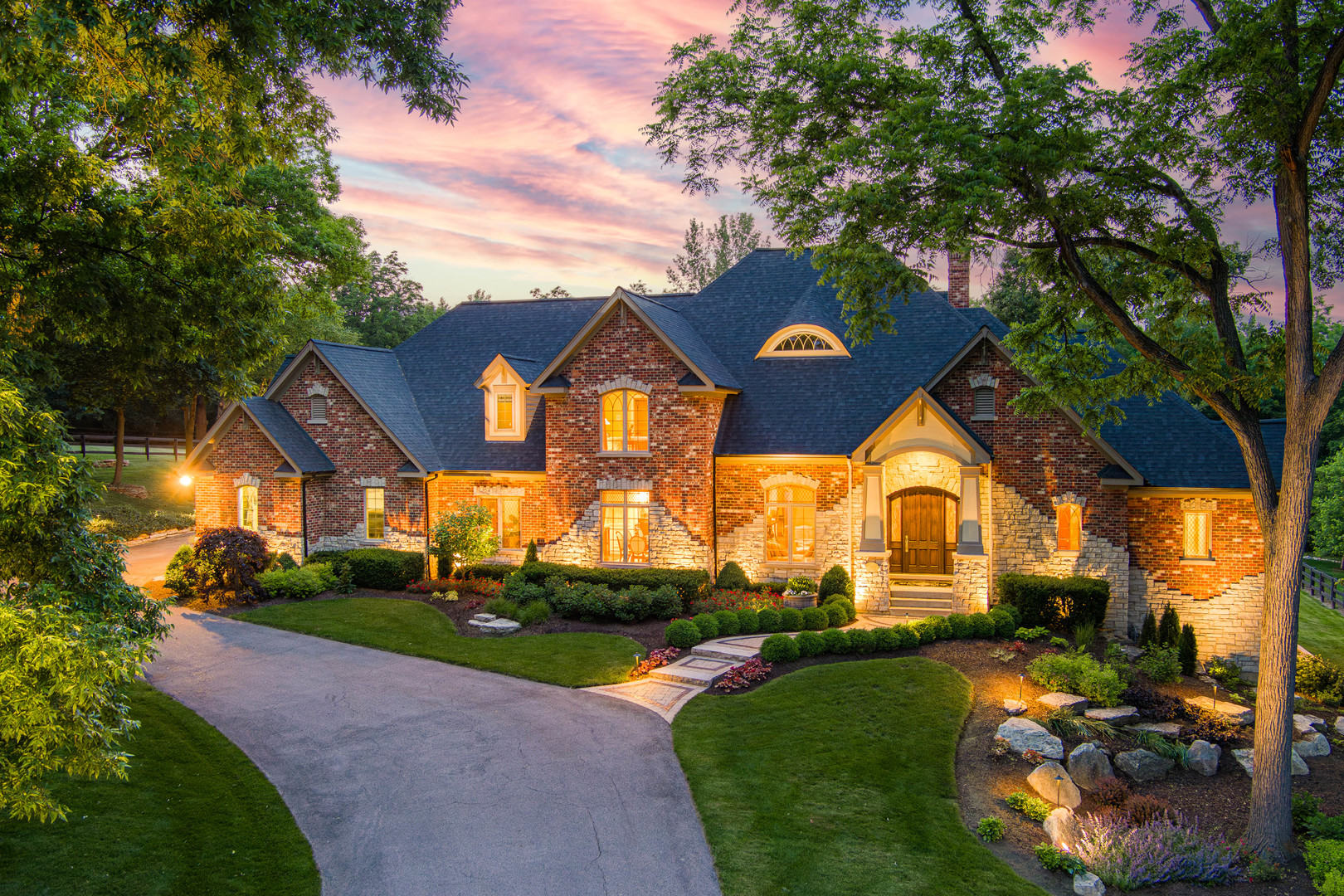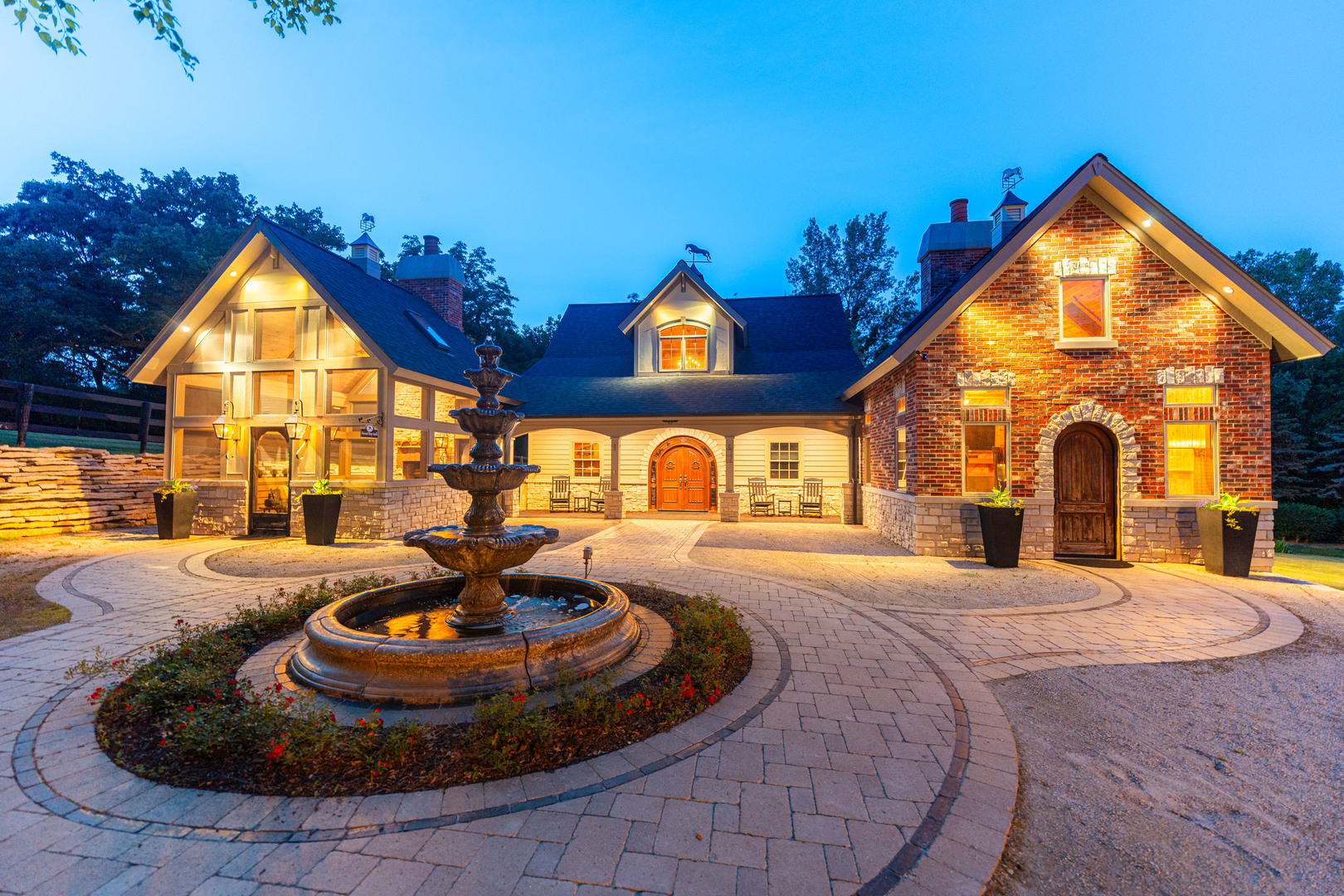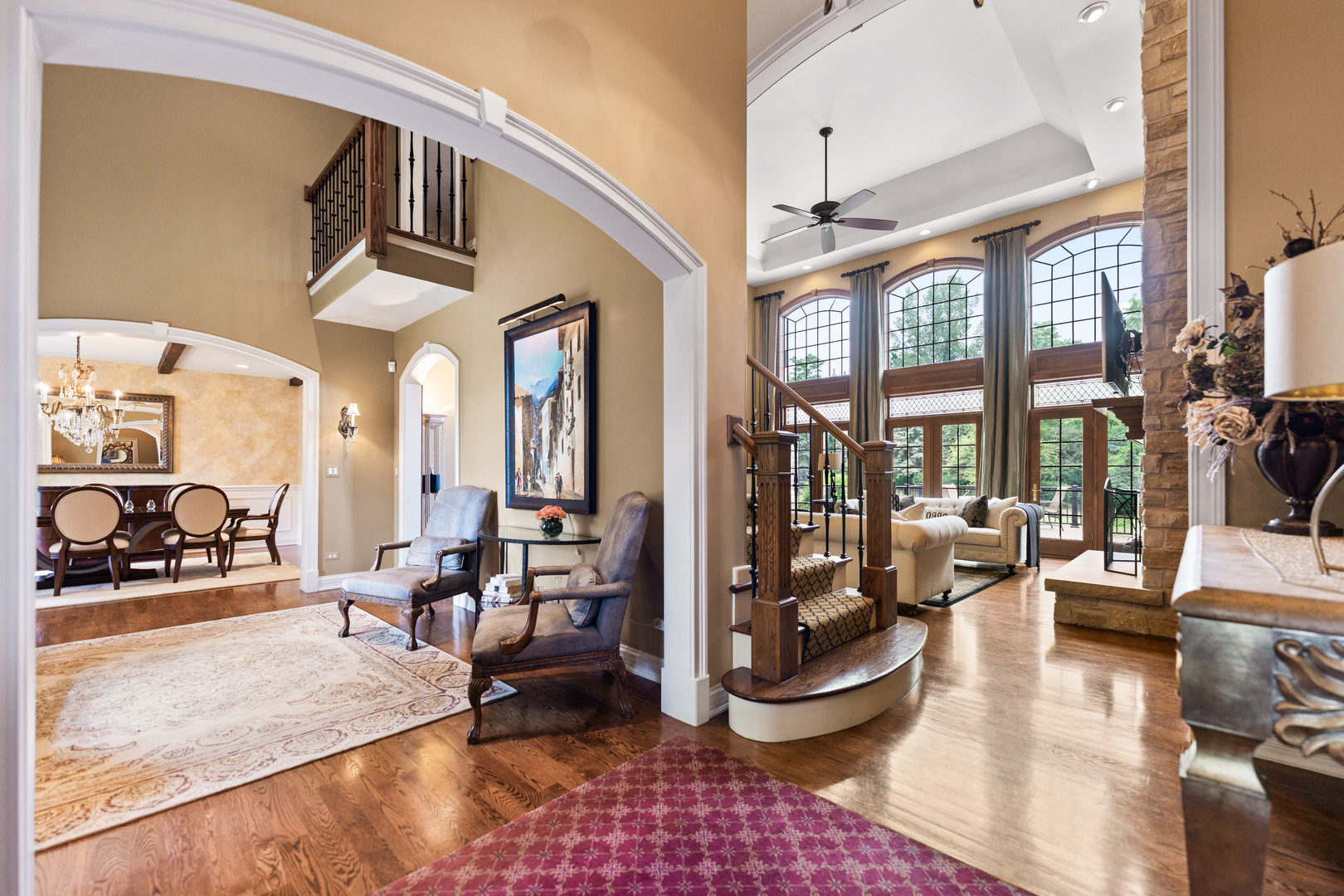


7N230 Sims Lane, St. Charles, IL 60175
Active
About This Home
Home Facts
Single Family
6 Baths
5 Bedrooms
Built in 2000
Price Summary
1,745,000
$230 per Sq. Ft.
MLS #:
12391591
Last Updated:
December 18, 2025, 12:42 PM
Added:
6 month(s) ago
Rooms & Interior
Bedrooms
Total Bedrooms:
5
Bathrooms
Total Bathrooms:
6
Full Bathrooms:
4
Interior
Living Area:
7,570 Sq. Ft.
Structure
Structure
Architectural Style:
Traditional
Building Area:
7,570 Sq. Ft.
Year Built:
2000
Lot
Lot Size (Sq. Ft):
90,169
Finances & Disclosures
Price:
$1,745,000
Price per Sq. Ft:
$230 per Sq. Ft.
Contact an Agent
Yes, I would like more information from Coldwell Banker. Please use and/or share my information with a Coldwell Banker agent to contact me about my real estate needs.
By clicking Contact I agree a Coldwell Banker Agent may contact me by phone or text message including by automated means and prerecorded messages about real estate services, and that I can access real estate services without providing my phone number. I acknowledge that I have read and agree to the Terms of Use and Privacy Notice.
Contact an Agent
Yes, I would like more information from Coldwell Banker. Please use and/or share my information with a Coldwell Banker agent to contact me about my real estate needs.
By clicking Contact I agree a Coldwell Banker Agent may contact me by phone or text message including by automated means and prerecorded messages about real estate services, and that I can access real estate services without providing my phone number. I acknowledge that I have read and agree to the Terms of Use and Privacy Notice.