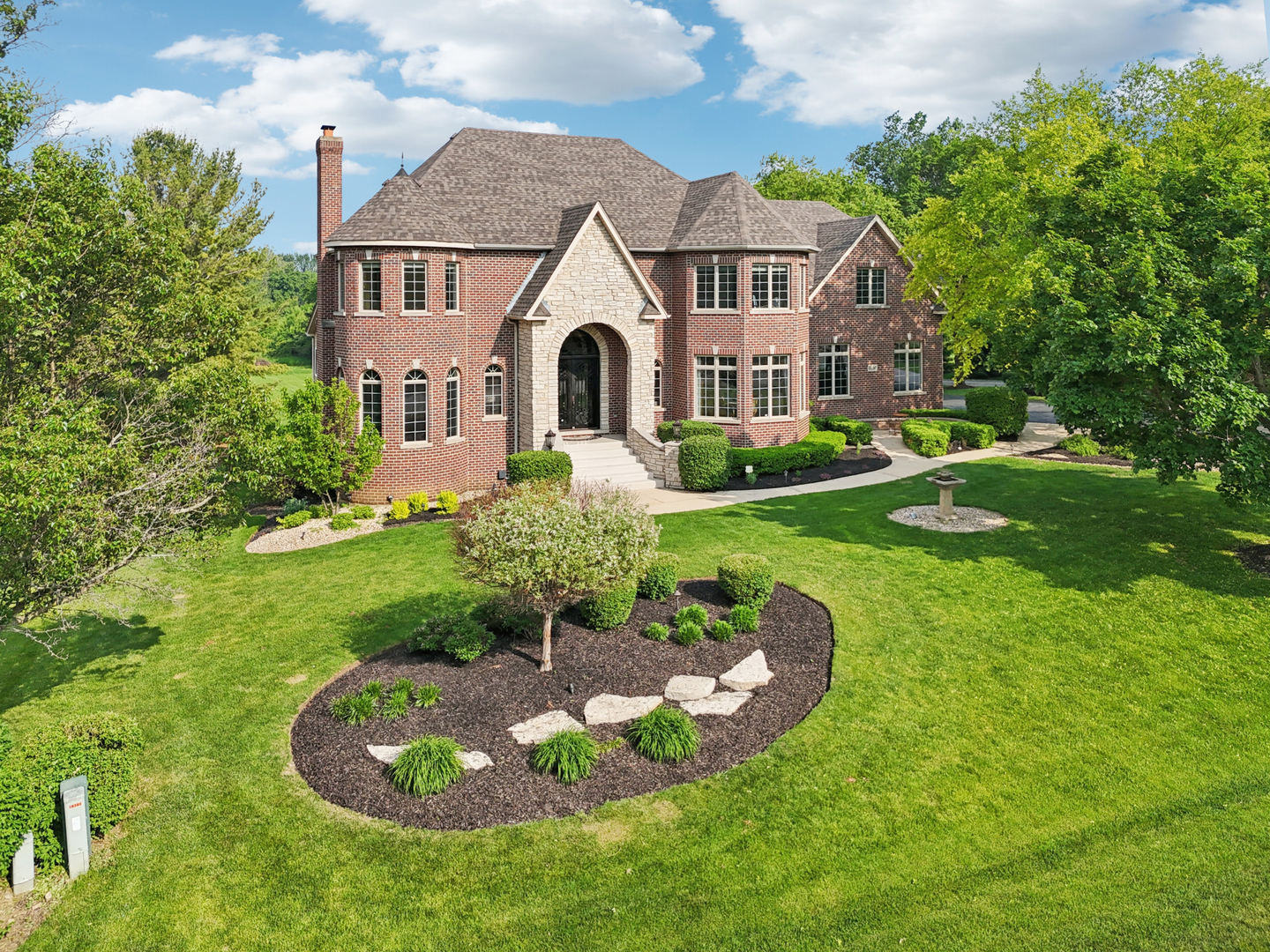Exceptional Custom Brick & Stone Estate on 1.25 Park-Like Acres! This luxurious 4-bedroom, 4.1-bath residence is filled with thoughtful design and high-end finishes throughout. Enjoy 10' ceilings on the main level and 9' ceilings upstairs, creating a spacious and elegant feel from the moment you arrive. The grand entry is highlighted by striking custom iron and glass double doors, leading to a beautiful foyer flanked by a formal dining room with bay window and a richly appointed office with built-in workstation. The heart of the home is a totally remodeled chef's dream kitchen featuring custom cabinetry, granite countertops, walk in pantry, professional-grade appliances including an icemaker, two dishwashers, 6 burner gas range with griddle and Counter depth Fridge. A large island with seating and a sunny breakfast room are perfect for family meals. The kitchen opens seamlessly to a soaring two-story family room that lives like a true GREAT room, perfect for entertaining with a workstation as well. A convenient butler's pantry/serving with quartz counters connects the kitchen to the dining room. The main level also includes an incredible laundry room, a well-designed mudroom, and a stylish powder room. Upstairs, the expansive primary suite is a true retreat with dual walk-in closets, a spa-inspired bath offering a walk-through shower, soaking tub, dual vanities, bonus storage room, and a cozy fireplace under a coffered ceiling overlooking the park like yard. The second bedroom features a charming curved alcove and private en-suite bath. Bedrooms three and four share a Jack-and-Jill bath and boast generous closet space-plus, bedroom four includes a full wall of built-ins. Enjoy the ambiance of three fireplaces throughout the home, adding warmth and character. Step outside to an impressive 800+ sq ft deck with access to a gorgeous three season sunroom, or relax on the newly added brick paver patio with firepit; perfect for enjoying the sunsets and the night sky! The full walkout basement is a showstopper, featuring a second full kitchen and bar area, recreation and game room spaces, a dedicated gym area, and a full bath. Premium finishes include custom iron railings, detailed millwork, and high-end materials throughout. A rare opportunity to own a home that blends luxury, space, and functionality-all just minutes to downtown St. Charles, Randall Road shopping and dining, Downtown Geneva, Starbucks, the Metra, and I-88 are close as well. Three-car side-load HEATED garage and exquisite curb appeal complete the package! St Charles North High School. All Brick home!
