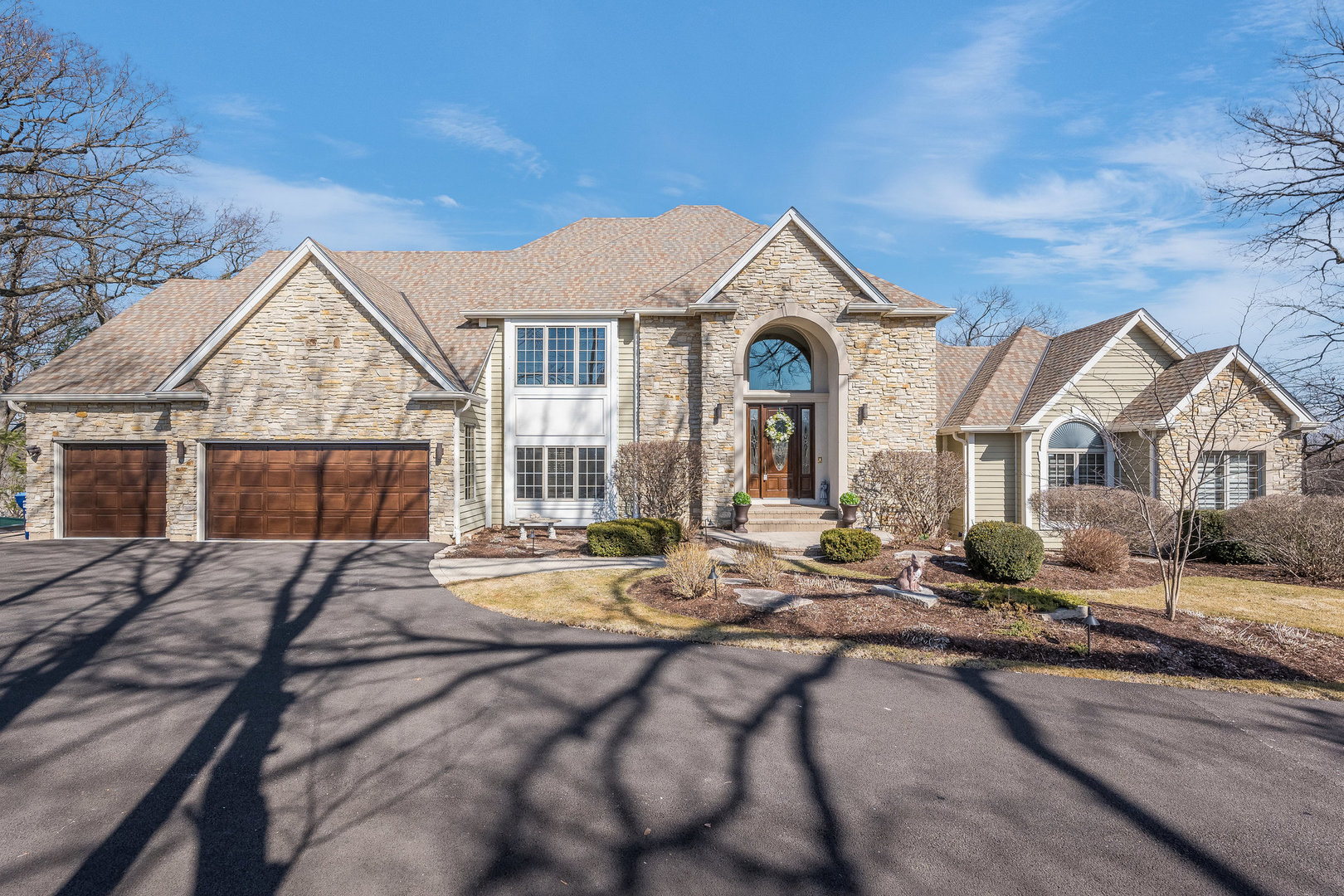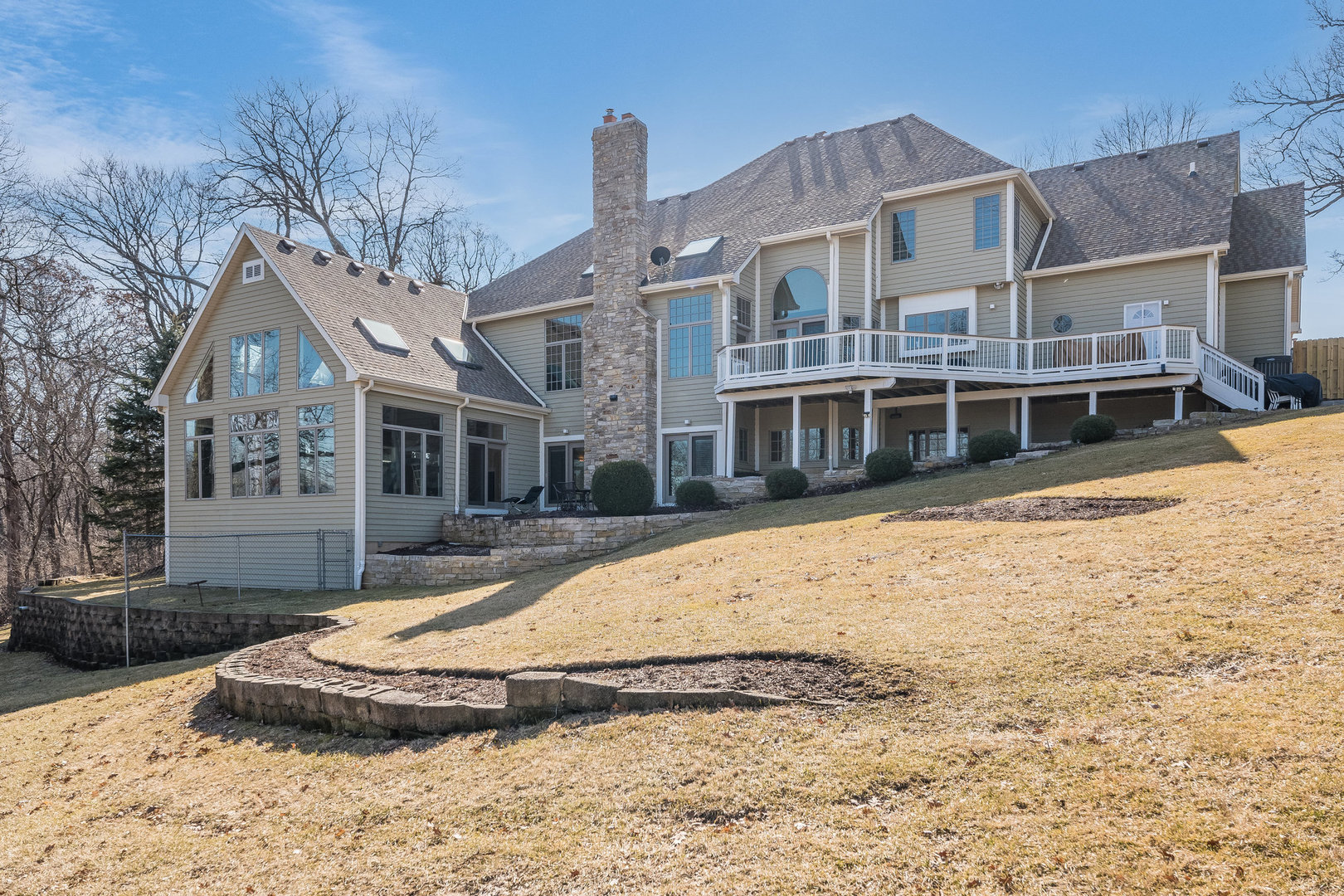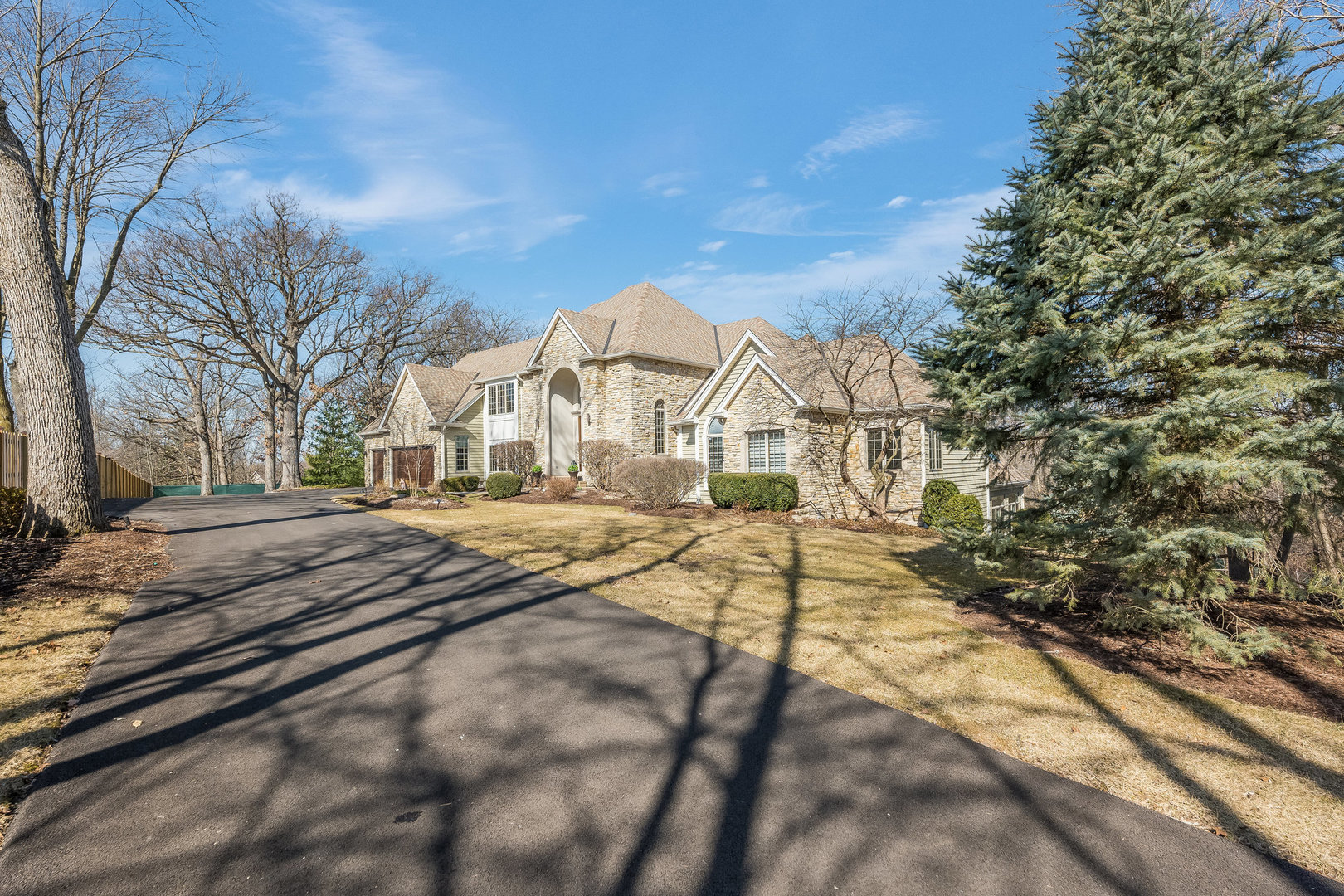5N002 Forest Trail, St. Charles, IL 60175
$965,000
5
Beds
5
Baths
4,038
Sq Ft
Single Family
Pending
Listed by
Benjamin Grander
Keller Williams Infinity
Last updated:
April 26, 2025, 06:39 PM
MLS#
12308149
Source:
MLSNI
About This Home
Home Facts
Single Family
5 Baths
5 Bedrooms
Built in 1994
Price Summary
965,000
$238 per Sq. Ft.
MLS #:
12308149
Last Updated:
April 26, 2025, 06:39 PM
Added:
1 month(s) ago
Rooms & Interior
Bedrooms
Total Bedrooms:
5
Bathrooms
Total Bathrooms:
5
Full Bathrooms:
3
Interior
Living Area:
4,038 Sq. Ft.
Structure
Structure
Architectural Style:
Traditional
Building Area:
4,038 Sq. Ft.
Year Built:
1994
Lot
Lot Size (Sq. Ft):
77,101
Finances & Disclosures
Price:
$965,000
Price per Sq. Ft:
$238 per Sq. Ft.
Contact an Agent
Yes, I would like more information from Coldwell Banker. Please use and/or share my information with a Coldwell Banker agent to contact me about my real estate needs.
By clicking Contact I agree a Coldwell Banker Agent may contact me by phone or text message including by automated means and prerecorded messages about real estate services, and that I can access real estate services without providing my phone number. I acknowledge that I have read and agree to the Terms of Use and Privacy Notice.
Contact an Agent
Yes, I would like more information from Coldwell Banker. Please use and/or share my information with a Coldwell Banker agent to contact me about my real estate needs.
By clicking Contact I agree a Coldwell Banker Agent may contact me by phone or text message including by automated means and prerecorded messages about real estate services, and that I can access real estate services without providing my phone number. I acknowledge that I have read and agree to the Terms of Use and Privacy Notice.


