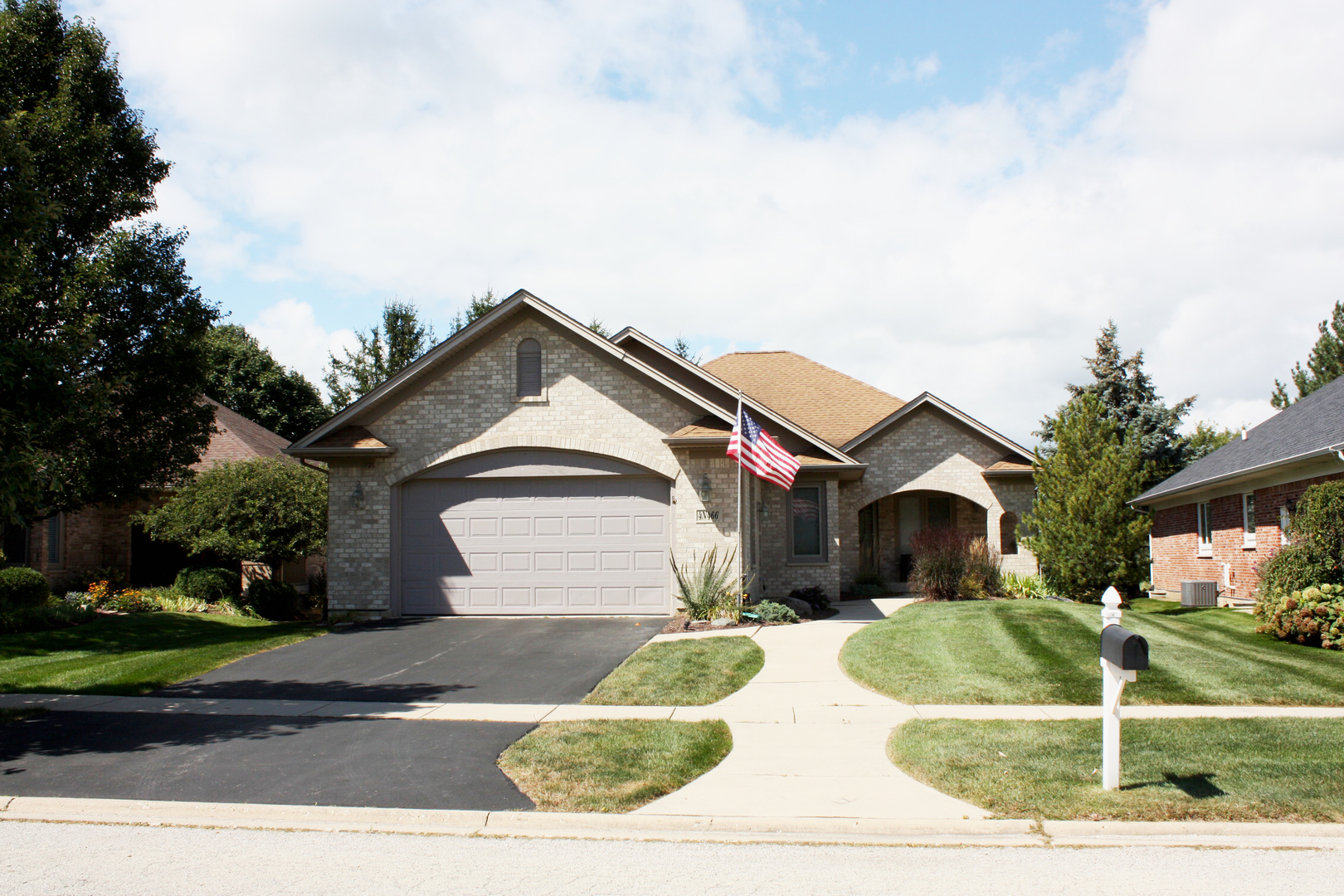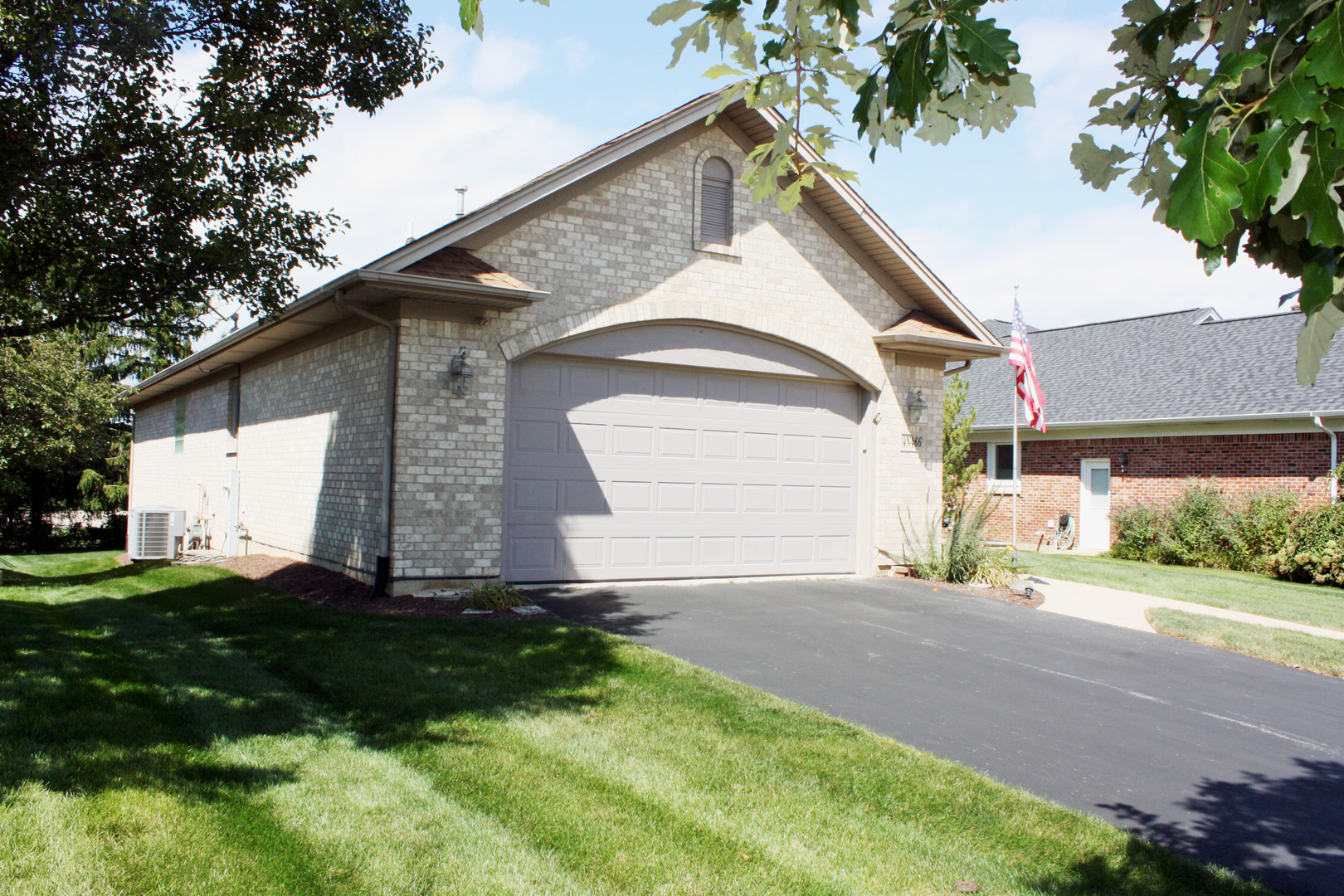


4N466 Mark Twain Street, St. Charles, IL 60175
$699,900
5
Beds
3
Baths
2,000
Sq Ft
Single Family
Active
Listed by
Carlos Betancourt
Premier Living Properties
Last updated:
September 14, 2025, 06:36 PM
MLS#
12465809
Source:
MLSNI
About This Home
Home Facts
Single Family
3 Baths
5 Bedrooms
Built in 2002
Price Summary
699,900
$349 per Sq. Ft.
MLS #:
12465809
Last Updated:
September 14, 2025, 06:36 PM
Added:
7 day(s) ago
Rooms & Interior
Bedrooms
Total Bedrooms:
5
Bathrooms
Total Bathrooms:
3
Full Bathrooms:
3
Interior
Living Area:
2,000 Sq. Ft.
Structure
Structure
Architectural Style:
Ranch
Building Area:
2,000 Sq. Ft.
Year Built:
2002
Finances & Disclosures
Price:
$699,900
Price per Sq. Ft:
$349 per Sq. Ft.
Contact an Agent
Yes, I would like more information from Coldwell Banker. Please use and/or share my information with a Coldwell Banker agent to contact me about my real estate needs.
By clicking Contact I agree a Coldwell Banker Agent may contact me by phone or text message including by automated means and prerecorded messages about real estate services, and that I can access real estate services without providing my phone number. I acknowledge that I have read and agree to the Terms of Use and Privacy Notice.
Contact an Agent
Yes, I would like more information from Coldwell Banker. Please use and/or share my information with a Coldwell Banker agent to contact me about my real estate needs.
By clicking Contact I agree a Coldwell Banker Agent may contact me by phone or text message including by automated means and prerecorded messages about real estate services, and that I can access real estate services without providing my phone number. I acknowledge that I have read and agree to the Terms of Use and Privacy Notice.