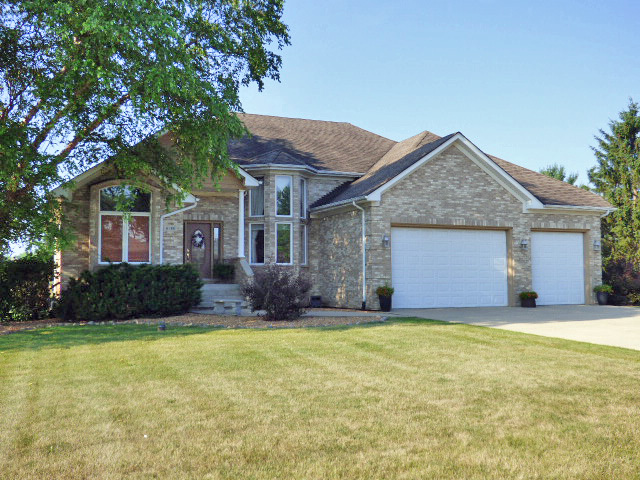


41W951 Hunters Hill Drive, St. Charles, IL 60175
Active
Listed by
Stephanie Doherty
Homesmart Connect LLC.
Last updated:
July 10, 2025, 11:44 PM
MLS#
12415653
Source:
MLSNI
About This Home
Home Facts
Single Family
4 Baths
4 Bedrooms
Built in 2001
Price Summary
684,900
$235 per Sq. Ft.
MLS #:
12415653
Last Updated:
July 10, 2025, 11:44 PM
Added:
3 day(s) ago
Rooms & Interior
Bedrooms
Total Bedrooms:
4
Bathrooms
Total Bathrooms:
4
Full Bathrooms:
3
Interior
Living Area:
2,912 Sq. Ft.
Structure
Structure
Architectural Style:
Traditional
Building Area:
2,912 Sq. Ft.
Year Built:
2001
Lot
Lot Size (Sq. Ft):
74,487
Finances & Disclosures
Price:
$684,900
Price per Sq. Ft:
$235 per Sq. Ft.
Contact an Agent
Yes, I would like more information from Coldwell Banker. Please use and/or share my information with a Coldwell Banker agent to contact me about my real estate needs.
By clicking Contact I agree a Coldwell Banker Agent may contact me by phone or text message including by automated means and prerecorded messages about real estate services, and that I can access real estate services without providing my phone number. I acknowledge that I have read and agree to the Terms of Use and Privacy Notice.
Contact an Agent
Yes, I would like more information from Coldwell Banker. Please use and/or share my information with a Coldwell Banker agent to contact me about my real estate needs.
By clicking Contact I agree a Coldwell Banker Agent may contact me by phone or text message including by automated means and prerecorded messages about real estate services, and that I can access real estate services without providing my phone number. I acknowledge that I have read and agree to the Terms of Use and Privacy Notice.