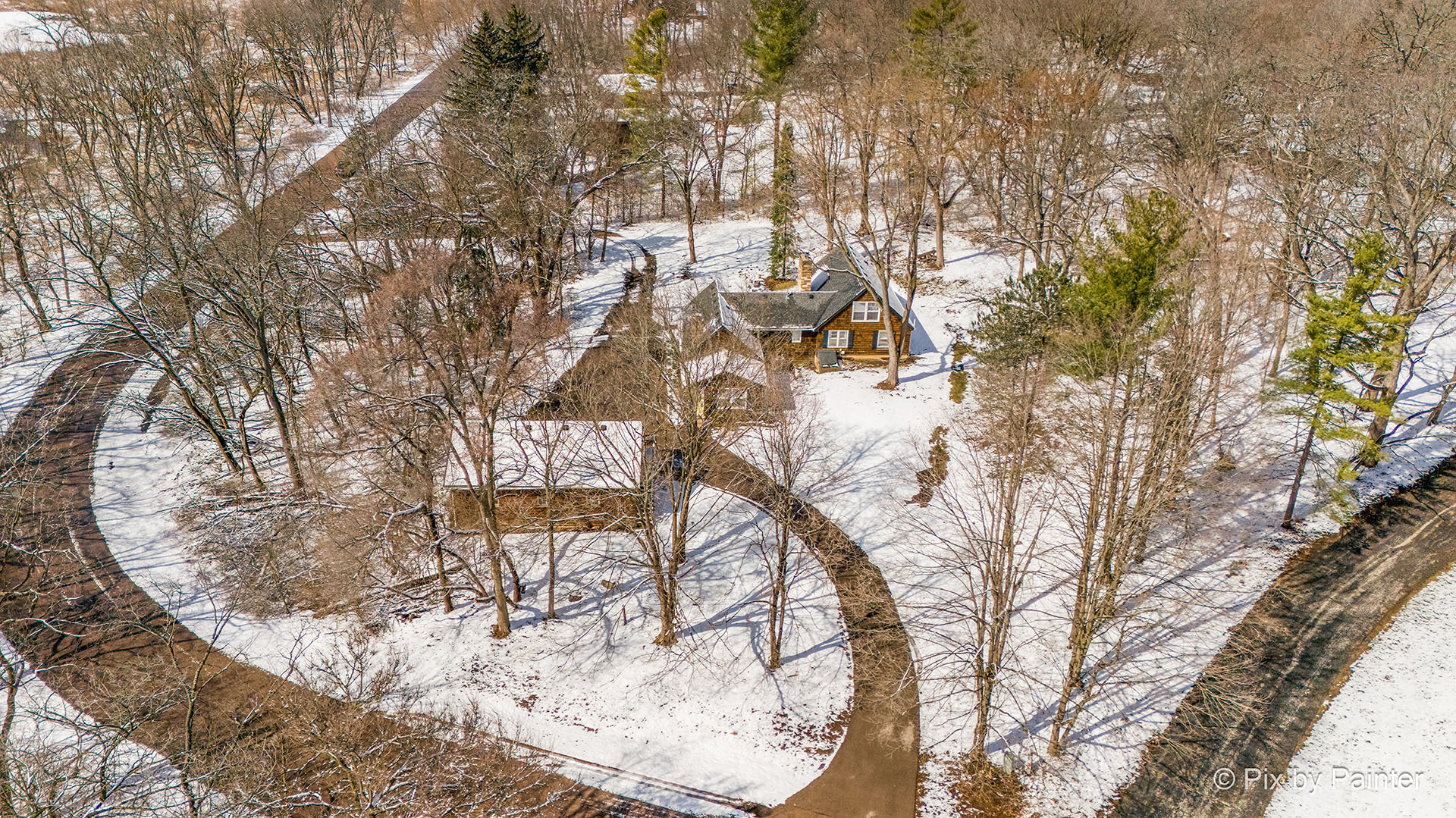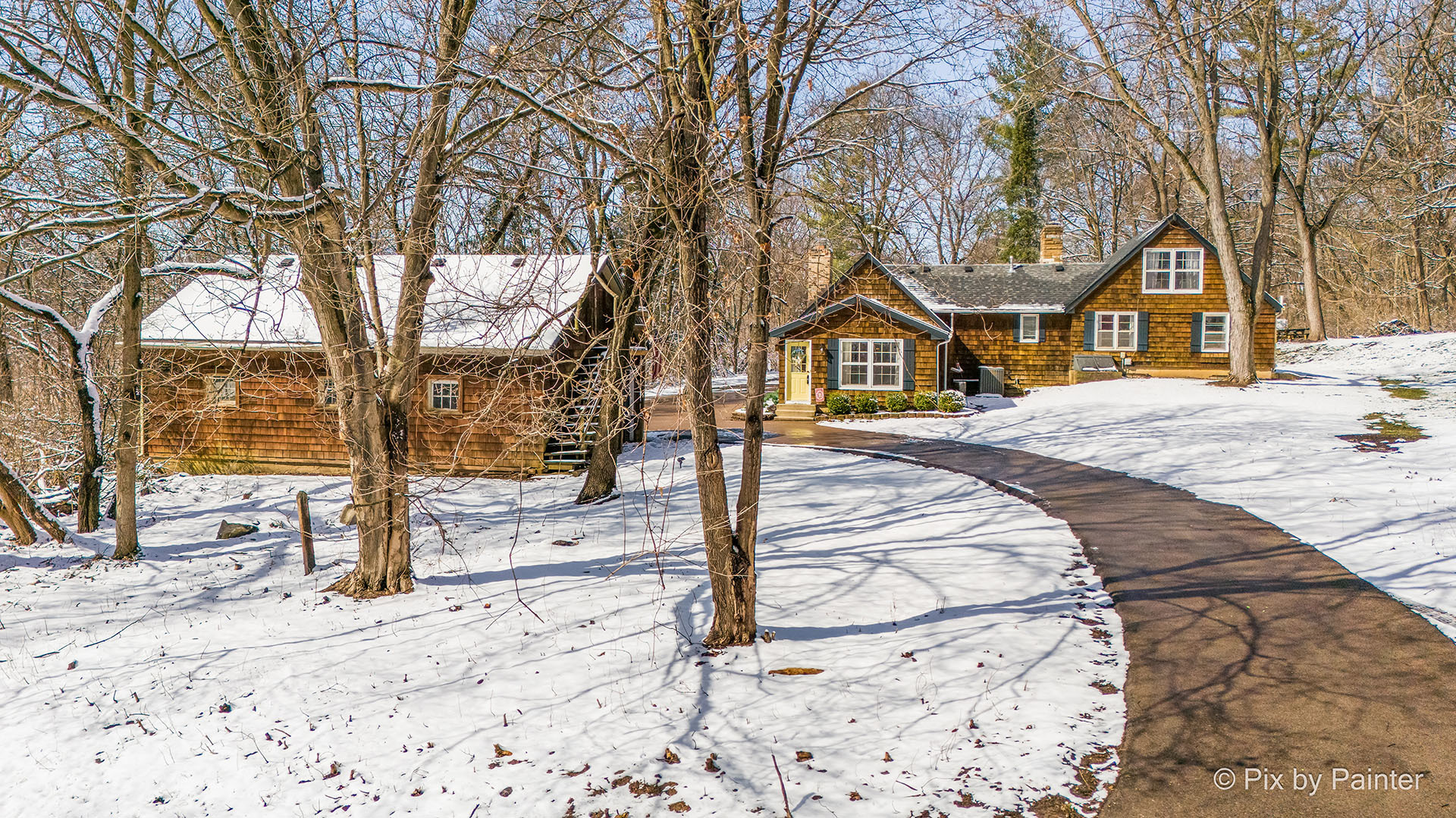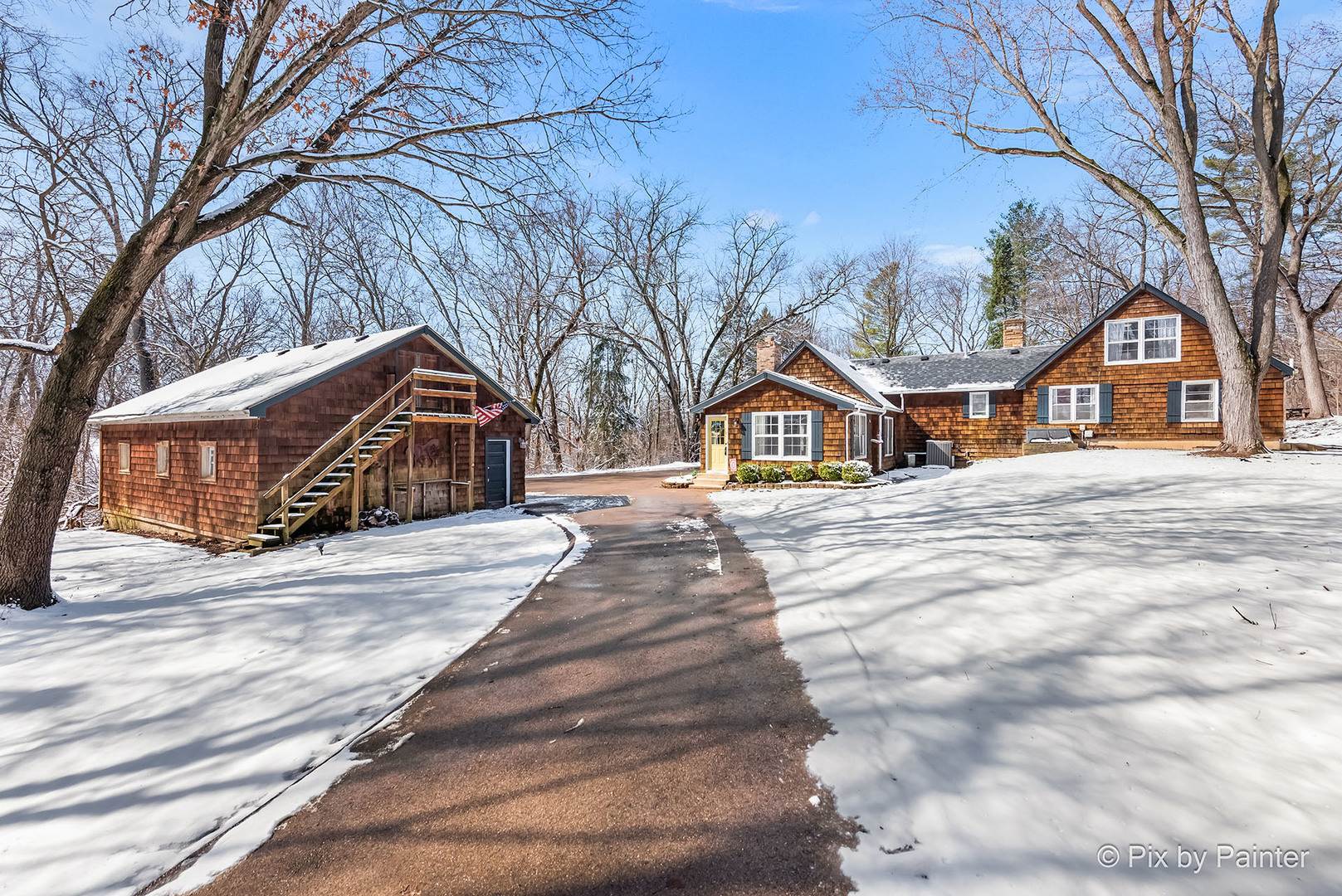


40W490 Winchester Way, St. Charles, IL 60175
$529,900
4
Beds
2
Baths
2,504
Sq Ft
Single Family
Pending
Listed by
Mark Sannita
Keller Williams Inspire - Geneva
Last updated:
April 21, 2025, 05:40 PM
MLS#
12308505
Source:
MLSNI
About This Home
Home Facts
Single Family
2 Baths
4 Bedrooms
Built in 1947
Price Summary
529,900
$211 per Sq. Ft.
MLS #:
12308505
Last Updated:
April 21, 2025, 05:40 PM
Added:
a month ago
Rooms & Interior
Bedrooms
Total Bedrooms:
4
Bathrooms
Total Bathrooms:
2
Full Bathrooms:
2
Interior
Living Area:
2,504 Sq. Ft.
Structure
Structure
Architectural Style:
Cottage
Building Area:
2,504 Sq. Ft.
Year Built:
1947
Lot
Lot Size (Sq. Ft):
66,646
Finances & Disclosures
Price:
$529,900
Price per Sq. Ft:
$211 per Sq. Ft.
Contact an Agent
Yes, I would like more information from Coldwell Banker. Please use and/or share my information with a Coldwell Banker agent to contact me about my real estate needs.
By clicking Contact I agree a Coldwell Banker Agent may contact me by phone or text message including by automated means and prerecorded messages about real estate services, and that I can access real estate services without providing my phone number. I acknowledge that I have read and agree to the Terms of Use and Privacy Notice.
Contact an Agent
Yes, I would like more information from Coldwell Banker. Please use and/or share my information with a Coldwell Banker agent to contact me about my real estate needs.
By clicking Contact I agree a Coldwell Banker Agent may contact me by phone or text message including by automated means and prerecorded messages about real estate services, and that I can access real estate services without providing my phone number. I acknowledge that I have read and agree to the Terms of Use and Privacy Notice.